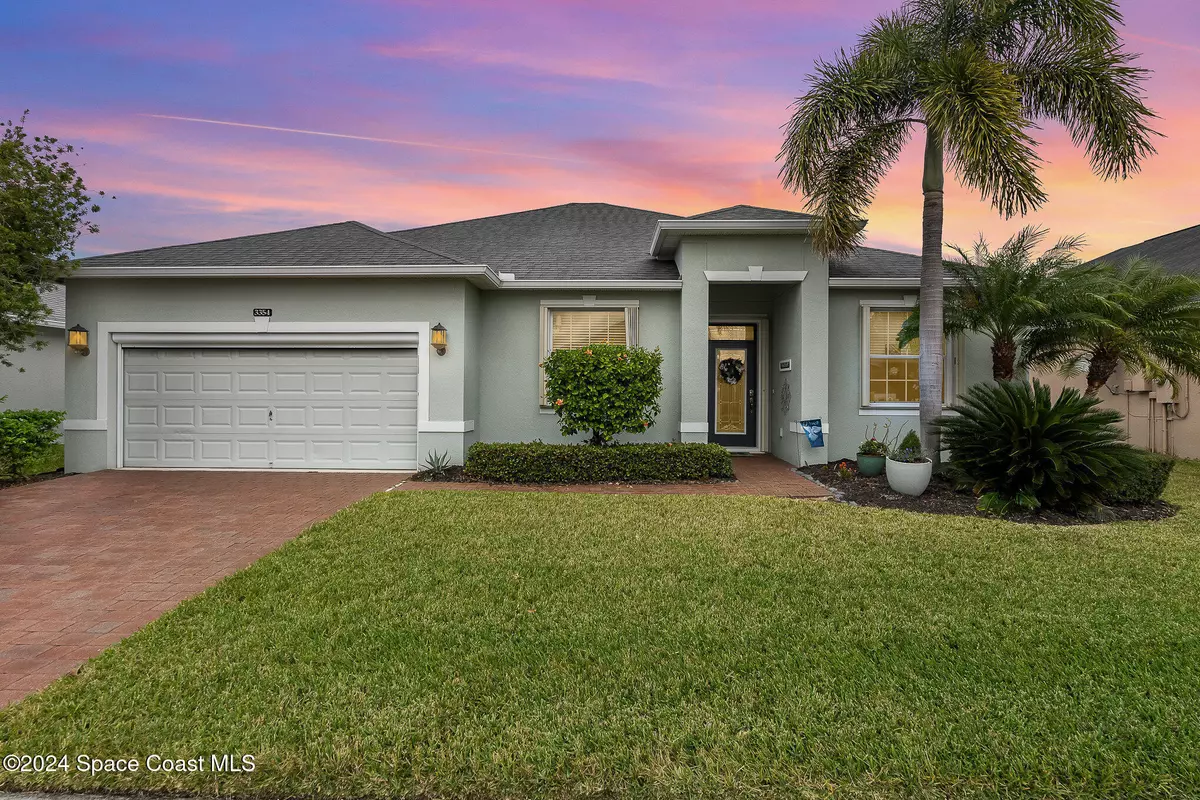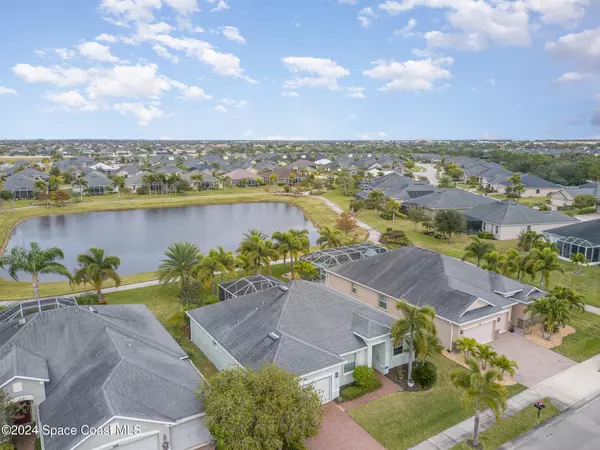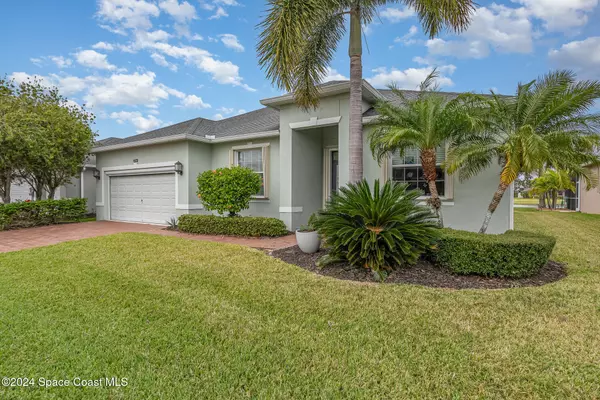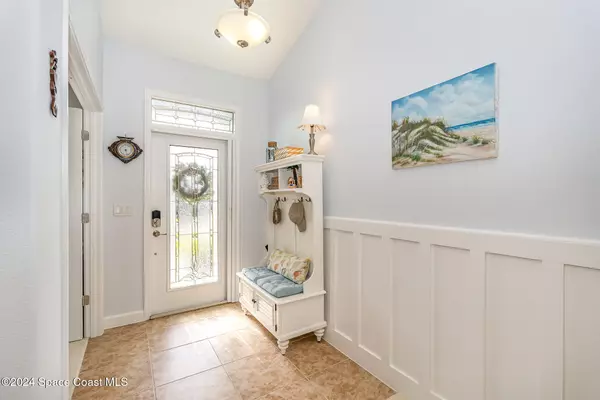
3354 Sansome CIR Melbourne, FL 32940
3 Beds
2 Baths
1,773 SqFt
UPDATED:
12/20/2024 10:05 PM
Key Details
Property Type Single Family Home
Sub Type Single Family Residence
Listing Status Pending
Purchase Type For Sale
Square Footage 1,773 sqft
Price per Sqft $284
Subdivision Heritage Isle Pud Phase 7A
MLS Listing ID 1031842
Bedrooms 3
Full Baths 2
HOA Fees $1,334/qua
HOA Y/N Yes
Total Fin. Sqft 1773
Originating Board Space Coast MLS (Space Coast Association of REALTORS®)
Year Built 2013
Annual Tax Amount $4,133
Tax Year 2024
Lot Size 7,405 Sqft
Acres 0.17
Property Description
Location
State FL
County Brevard
Area 217 - Viera West Of I 95
Direction Wickham Road West, pass Viera 5 star hospital, Duran Golf course, right onto Legacy Blvd, pass the 21,000 sq ft. clubhouse, turn left onto Sansome Circle.
Interior
Interior Features Ceiling Fan(s), Open Floorplan, Pantry, Primary Bathroom - Shower No Tub, Split Bedrooms
Heating Central, Electric, Heat Pump
Cooling Central Air, Electric
Flooring Carpet, Tile
Furnishings Unfurnished
Appliance Dishwasher, Disposal, Electric Cooktop, Electric Oven, Electric Water Heater, Microwave, Refrigerator
Exterior
Exterior Feature ExteriorFeatures
Parking Features Garage
Garage Spaces 2.0
Utilities Available Cable Available, Electricity Available, Water Available
Amenities Available Clubhouse, Fitness Center, Gated, Jogging Path, Maintenance Grounds, Management- On Site, Park, Pickleball, Security, Shuffleboard Court, Spa/Hot Tub, Tennis Court(s)
View Pond, Water
Roof Type Shingle
Present Use Single Family
Street Surface Asphalt
Road Frontage Private Road
Garage Yes
Private Pool No
Building
Lot Description Sprinklers In Front
Faces East
Story 1
Sewer Public Sewer
Water Public
Level or Stories One
New Construction No
Schools
Elementary Schools Quest
High Schools Viera
Others
HOA Name CLUBHOUSE
HOA Fee Include Maintenance Grounds
Senior Community Yes
Tax ID 26-36-08-Vq-0000e.0-0002.00
Security Features Security Gate
Acceptable Financing Cash, Conventional, FHA, VA Loan
Listing Terms Cash, Conventional, FHA, VA Loan
Special Listing Condition Standard








