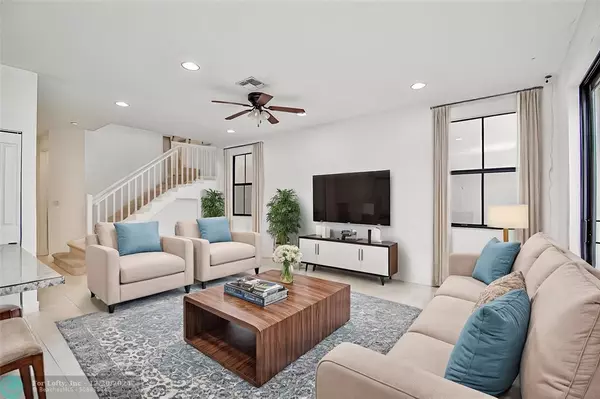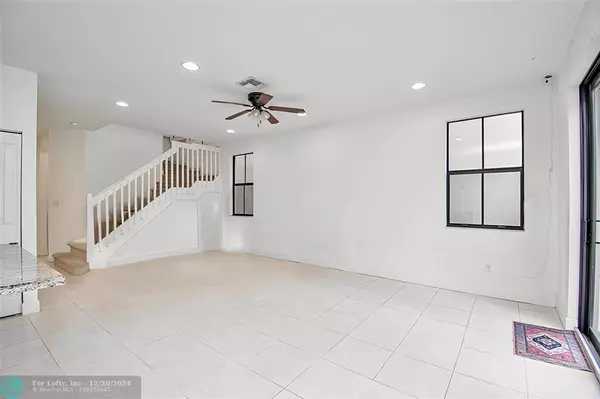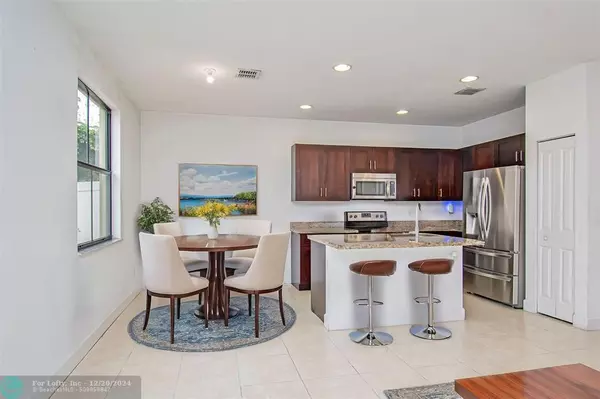
5813 NW 46th Lane Tamarac, FL 33319
3 Beds
2.5 Baths
1,842 SqFt
OPEN HOUSE
Sat Dec 21, 12:30pm - 3:30pm
UPDATED:
12/20/2024 02:18 PM
Key Details
Property Type Single Family Home
Sub Type Single
Listing Status Active
Purchase Type For Sale
Square Footage 1,842 sqft
Price per Sqft $293
Subdivision Central Parc
MLS Listing ID F10475639
Style No Pool/No Water
Bedrooms 3
Full Baths 2
Half Baths 1
Construction Status Resale
HOA Fees $167/qua
HOA Y/N Yes
Year Built 2016
Annual Tax Amount $8,746
Tax Year 2023
Lot Size 2,850 Sqft
Property Description
Location
State FL
County Broward County
Community Central Parc
Area Tamarac/Snrs/Lderhl (3650-3670;3730-3750;3820-3850)
Rooms
Bedroom Description Master Bedroom Upstairs,Sitting Area - Master Bedroom
Other Rooms Attic, Den/Library/Office, Family Room, Garage Converted, Great Room, Other, Storage Room, Utility Room/Laundry
Dining Room Breakfast Area, Dining/Living Room, Snack Bar/Counter
Interior
Interior Features Built-Ins, Closet Cabinetry, Kitchen Island, Pantry, Skylight, Walk-In Closets
Heating Central Heat, Electric Heat
Cooling Ceiling Fans, Central Cooling, Electric Cooling, Other
Flooring Carpeted Floors, Tile Floors
Equipment Automatic Garage Door Opener, Dishwasher, Disposal, Dryer, Electric Range, Fire Alarm, Microwave, Other Equipment/Appliances, Purifier/Sink, Refrigerator, Separate Freezer Included, Smoke Detector, Washer, Washer/Dryer Hook-Up
Furnishings Furniture Negotiable
Exterior
Exterior Feature Fence, Fruit Trees, High Impact Doors, Open Porch, Other, Patio, Solar Panels
Parking Features Attached
Garage Spaces 2.0
Water Access N
View Other View
Roof Type Barrel Roof,Other Roof,Curved/S-Tile Roof
Private Pool No
Building
Lot Description Less Than 1/4 Acre Lot, Corner Lot, Other Lot Description
Foundation Concrete Block Construction, Cbs Construction, Frame With Stucco, Stone Exterior Construction
Sewer Municipal Sewer
Water Municipal Water
Construction Status Resale
Others
Pets Allowed Yes
HOA Fee Include 167
Senior Community No HOPA
Restrictions Assoc Approval Required,Ok To Lease,Ok To Lease With Res
Acceptable Financing Cash, Conventional, FHA, VA
Membership Fee Required No
Listing Terms Cash, Conventional, FHA, VA
Pets Allowed No Restrictions








