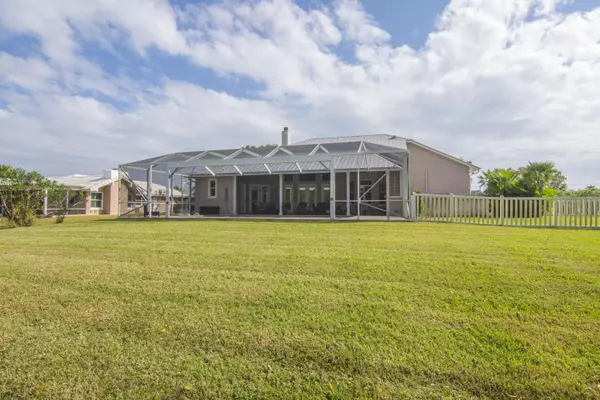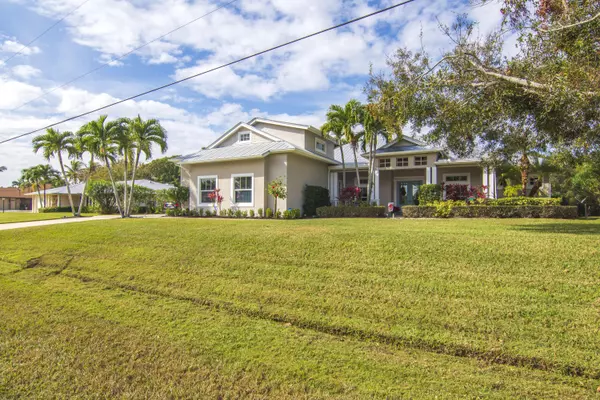2986 SE Farley RD Port Saint Lucie, FL 34952
4 Beds
2.2 Baths
3,041 SqFt
UPDATED:
12/30/2024 08:57 AM
Key Details
Property Type Single Family Home
Sub Type Single Family Detached
Listing Status Active
Purchase Type For Sale
Square Footage 3,041 sqft
Price per Sqft $328
Subdivision Sandpiper Bay Community
MLS Listing ID RX-11044433
Bedrooms 4
Full Baths 2
Half Baths 2
Construction Status Resale
HOA Y/N No
Year Built 2007
Annual Tax Amount $9,558
Tax Year 2024
Property Description
Location
State FL
County St. Lucie
Area 7180
Zoning RS-1
Rooms
Other Rooms Cabana Bath, Den/Office, Laundry-Inside
Master Bath Dual Sinks, Mstr Bdrm - Ground, Separate Shower, Separate Tub, Whirlpool Spa
Interior
Interior Features Fireplace(s), Kitchen Island, Pantry, Upstairs Living Area
Heating Central, Central Individual, Electric
Cooling Central, Central Individual, Electric
Flooring Marble, Tile, Wood Floor
Furnishings Furniture Negotiable,Unfurnished
Exterior
Exterior Feature Cabana, Covered Patio, Screened Patio
Parking Features 2+ Spaces, Driveway, Garage - Building, RV/Boat
Garage Spaces 2.0
Pool Inground, Salt Chlorination, Screened
Community Features Sold As-Is
Utilities Available Electric, Public Water, Septic, Well Water
Amenities Available None
Waterfront Description None
Roof Type Metal
Present Use Sold As-Is
Exposure Southeast
Private Pool Yes
Building
Lot Description 1/4 to 1/2 Acre, West of US-1
Story 1.00
Foundation CBS
Construction Status Resale
Schools
Elementary Schools Morningside Elementary School
Middle Schools Southport Middle School
Others
Pets Allowed Yes
HOA Fee Include None
Senior Community No Hopa
Restrictions None
Security Features Burglar Alarm,Security Light,Security Sys-Leased,TV Camera
Acceptable Financing Cash, Conventional, FHA, VA
Horse Property No
Membership Fee Required No
Listing Terms Cash, Conventional, FHA, VA
Financing Cash,Conventional,FHA,VA
Pets Allowed No Restrictions






