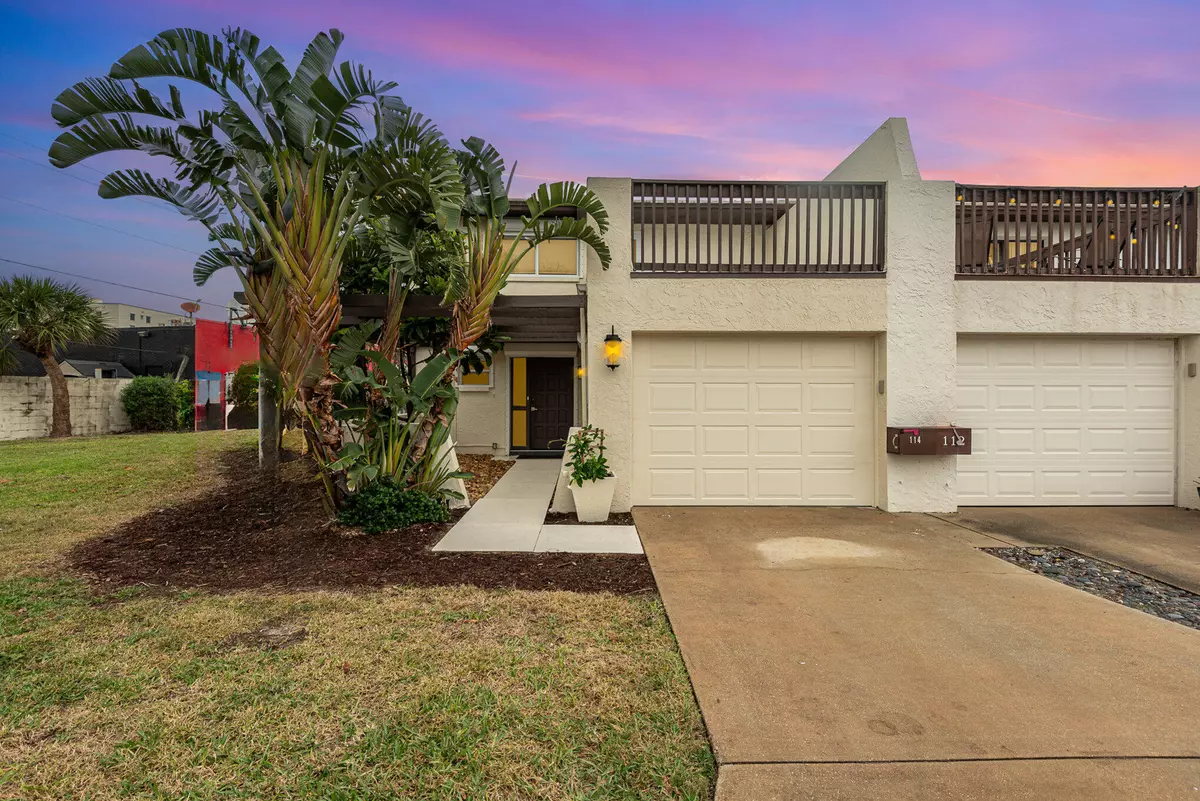
114 Skyline BLVD Satellite Beach, FL 32937
3 Beds
3 Baths
1,598 SqFt
UPDATED:
12/14/2024 12:52 AM
Key Details
Property Type Townhouse
Sub Type Townhouse
Listing Status Active
Purchase Type For Sale
Square Footage 1,598 sqft
Price per Sqft $273
Subdivision Skyline Subd
MLS Listing ID 1031877
Bedrooms 3
Full Baths 2
Half Baths 1
HOA Fees $270/mo
HOA Y/N Yes
Total Fin. Sqft 1598
Originating Board Space Coast MLS (Space Coast Association of REALTORS®)
Year Built 1978
Tax Year 2023
Lot Size 2,614 Sqft
Acres 0.06
Property Description
Location
State FL
County Brevard
Area 382-Satellite Bch/Indian Harbour Bch
Direction A1A to West on Skyline Estates. 1st right on Skyline Blvd. Last home on the right.
Interior
Interior Features Ceiling Fan(s), Eat-in Kitchen, His and Hers Closets, Kitchen Island, Open Floorplan, Primary Bathroom - Shower No Tub, Walk-In Closet(s)
Heating Central, Electric
Cooling Central Air, Electric
Flooring Carpet, Laminate, Tile
Furnishings Unfurnished
Appliance Dishwasher, Disposal, Double Oven, Dryer, Electric Cooktop, Electric Oven, Microwave, Refrigerator, Washer/Dryer Stacked
Laundry In Unit, Lower Level
Exterior
Exterior Feature Balcony, Storm Shutters
Parking Features Additional Parking, Assigned, Garage, Garage Door Opener
Garage Spaces 1.0
Fence Block
Utilities Available Cable Connected, Electricity Connected, Sewer Connected, Water Connected
Amenities Available Clubhouse, Maintenance Grounds, Management - Off Site
View Ocean
Roof Type Concrete,Tile
Present Use Residential
Street Surface Asphalt
Porch Deck, Front Porch, Rear Porch, Screened, Terrace
Garage Yes
Private Pool No
Building
Lot Description Corner Lot, Cul-De-Sac
Faces West
Story 2
Sewer Public Sewer
Water Public
Level or Stories Two
New Construction No
Schools
Elementary Schools Surfside
High Schools Satellite
Others
Pets Allowed Yes
HOA Name Skyline Homeowner's Association
HOA Fee Include Cable TV,Internet,Maintenance Grounds
Senior Community No
Tax ID 27-37-01-00-00332.0-0000.00
Security Features Smoke Detector(s)
Acceptable Financing Cash, Conventional, FHA
Listing Terms Cash, Conventional, FHA
Special Listing Condition Standard








