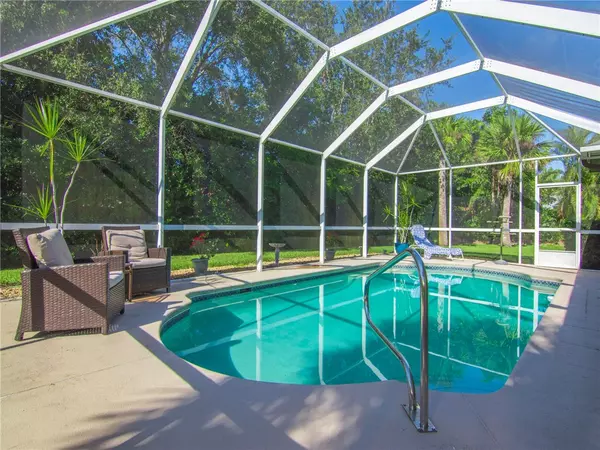1055 White Tail AVE SW Vero Beach, FL 32968
4 Beds
3 Baths
2,551 SqFt
UPDATED:
12/27/2024 11:41 PM
Key Details
Property Type Single Family Home
Sub Type Detached
Listing Status Coming Soon
Purchase Type For Sale
Square Footage 2,551 sqft
Price per Sqft $245
Subdivision Hunters Run
MLS Listing ID 283657
Style One Story
Bedrooms 4
Full Baths 2
Half Baths 1
HOA Fees $129
HOA Y/N No
Year Built 2003
Annual Tax Amount $3,391
Tax Year 2024
Lot Size 0.340 Acres
Acres 0.34
Property Description
Location
State FL
County Indian River
Area County Southwest
Zoning ,
Interior
Interior Features Bathtub, Crown Molding, Garden Tub/Roman Tub, Jetted Tub, Primary Downstairs, Pantry, Split Bedrooms, Walk-In Closet(s), French Door(s)/Atrium Door(s)
Heating Central, Electric
Cooling Central Air, Ceiling Fan(s), Electric
Flooring Carpet, Tile, Wood
Furnishings Unfurnished
Fireplace No
Appliance Dryer, Dishwasher, Electric Water Heater, Disposal, Microwave, Range, Refrigerator, Washer
Laundry Laundry Room, Laundry Tub
Exterior
Exterior Feature Enclosed Porch, Sprinkler/Irrigation, Outdoor Shower, Porch, Rain Gutters
Parking Features Attached, Garage, Garage Door Opener
Garage Spaces 2.0
Garage Description 2.0
Pool Fenced, Pool, Private, Screen Enclosure
Community Features None, Gutter(s)
Waterfront Description None
View Y/N Yes
Water Access Desc Public
View Garden, Pool
Roof Type Shingle
Porch Covered, Porch, Screened
Private Pool Yes
Building
Lot Description 1/4 to 1/2 Acre Lot
Faces East
Story 1
Entry Level One
Sewer County Sewer
Water Public
Architectural Style One Story
Level or Stories One
New Construction No
Others
HOA Name Towers Group
HOA Fee Include Common Areas,Security
Tax ID 33392800006000000018.0
Ownership Single Family/Other
Security Features Security System Owned,Gated Community,Smoke Detector(s)
Acceptable Financing Cash, FHA, New Loan, VA Loan
Listing Terms Cash, FHA, New Loan, VA Loan
Pets Allowed Yes







