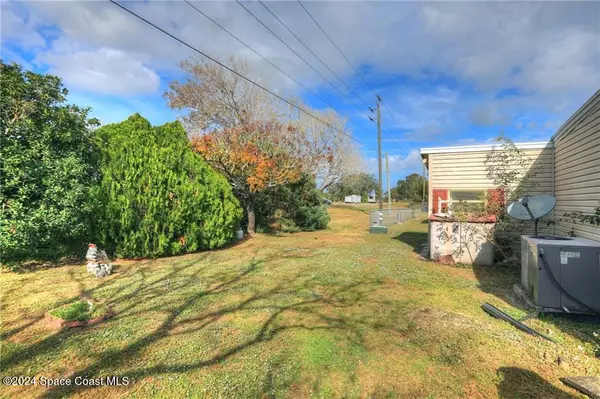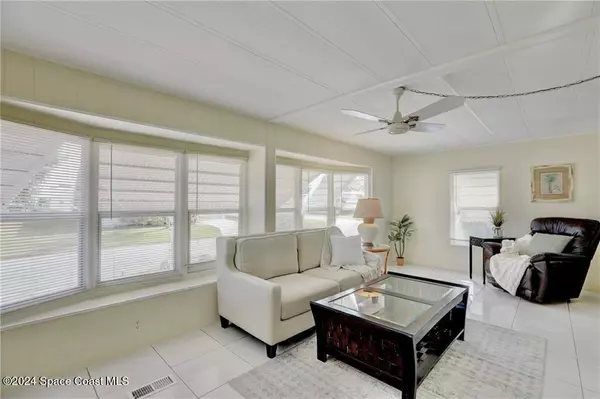
1077 Wren CIR Barefoot Bay, FL 32976
2 Beds
2 Baths
1,324 SqFt
UPDATED:
12/14/2024 04:01 PM
Key Details
Property Type Manufactured Home
Sub Type Manufactured Home
Listing Status Active
Purchase Type For Sale
Square Footage 1,324 sqft
Price per Sqft $126
Subdivision Barefoot Bay Unit 2 Part 10
MLS Listing ID 1031982
Bedrooms 2
Full Baths 2
HOA Fees $972/ann
HOA Y/N Yes
Total Fin. Sqft 1324
Originating Board Space Coast MLS (Space Coast Association of REALTORS®)
Year Built 1980
Annual Tax Amount $3,086
Tax Year 2024
Lot Size 4,356 Sqft
Acres 0.1
Property Description
Location
State FL
County Brevard
Area 350 - Micco/Barefoot Bay
Direction Highway US1 to Micco Rd. Right onto Bird Dr and left onto Wren Cir. Home is on the left
Rooms
Primary Bedroom Level Main
Bedroom 2 Main
Living Room Main
Dining Room Main
Kitchen Main
Extra Room 1 Main
Interior
Interior Features Built-in Features, Ceiling Fan(s), Primary Bathroom - Tub with Shower
Heating Central, Electric
Cooling Central Air, Electric
Flooring Tile, Vinyl
Furnishings Furnished
Appliance Dishwasher, Dryer, Electric Range, Electric Water Heater, Microwave, Refrigerator, Washer
Laundry In Unit
Exterior
Exterior Feature Other
Parking Features Attached Carport
Carport Spaces 1
Utilities Available Electricity Connected, Sewer Connected, Water Connected
Amenities Available Barbecue, Basketball Court, Beach Access, Clubhouse, Golf Course, Jogging Path, Pickleball, Playground, RV/Boat Storage, Shuffleboard Court, Tennis Court(s), Other
View Other
Roof Type Shingle
Present Use Manufactured Home
Street Surface Asphalt,Paved
Porch Glass Enclosed
Road Frontage County Road
Garage No
Private Pool No
Building
Lot Description Other
Faces East
Story 1
Sewer Public Sewer
Water Public
Level or Stories One
New Construction No
Schools
Elementary Schools Sunrise
High Schools Bayside
Others
HOA Name Barefoot Bay Recreation District
HOA Fee Include Maintenance Grounds,Other
Senior Community No
Tax ID 30-38-09-Js-00137.0-0039.00
Acceptable Financing Cash, Conventional
Listing Terms Cash, Conventional
Special Listing Condition Standard








