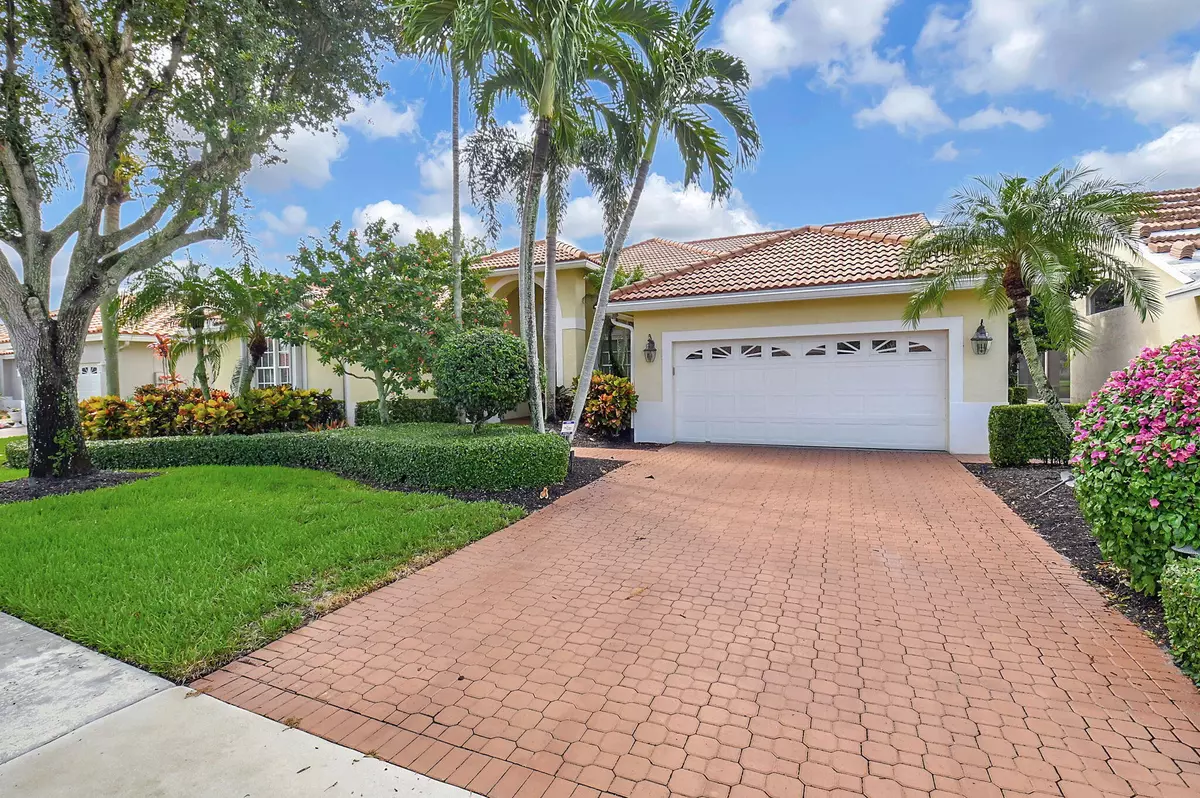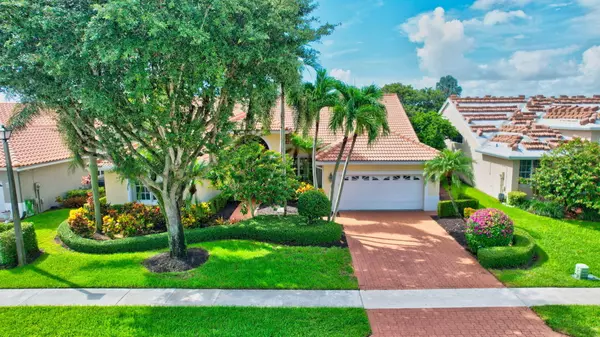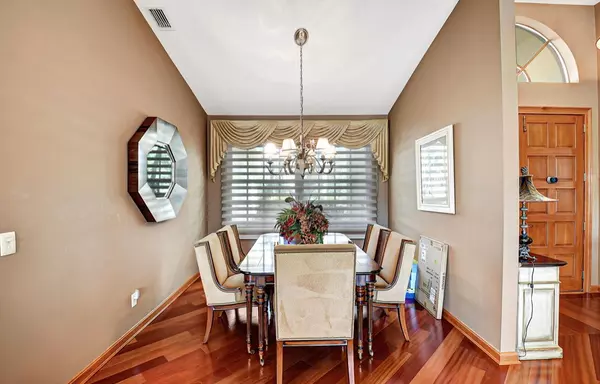
7752 Bridlington DR Boynton Beach, FL 33472
3 Beds
2.1 Baths
2,556 SqFt
UPDATED:
12/16/2024 02:26 AM
Key Details
Property Type Single Family Home
Sub Type Single Family Detached
Listing Status Active
Purchase Type For Sale
Square Footage 2,556 sqft
Price per Sqft $283
Subdivision Aberdeen Estates
MLS Listing ID RX-11045131
Style Ranch
Bedrooms 3
Full Baths 2
Half Baths 1
Construction Status Resale
Membership Fee $75,500
HOA Fees $531/mo
HOA Y/N Yes
Year Built 1992
Annual Tax Amount $6,564
Tax Year 2024
Property Description
Location
State FL
County Palm Beach
Community Aberdeen
Area 4590
Zoning Residential
Rooms
Other Rooms Cabana Bath, Laundry-Inside
Master Bath Dual Sinks, Separate Shower, Separate Tub
Interior
Interior Features Built-in Shelves, Ctdrl/Vault Ceilings, Kitchen Island, Walk-in Closet
Heating Central, Electric
Cooling Ceiling Fan, Central, Electric
Flooring Tile, Wood Floor
Furnishings Unfurnished
Exterior
Exterior Feature Auto Sprinkler, Covered Patio, Screened Patio
Parking Features 2+ Spaces, Garage - Attached
Garage Spaces 2.0
Pool Freeform, Inground, Screened
Community Features Gated Community
Utilities Available Cable, Electric, Public Sewer, Public Water
Amenities Available Cafe/Restaurant, Clubhouse, Fitness Center, Golf Course, Pickleball, Pool, Putting Green, Sauna, Sidewalks, Spa-Hot Tub, Tennis
Waterfront Description Lake
View Lake
Roof Type S-Tile
Exposure North
Private Pool Yes
Building
Lot Description < 1/4 Acre, West of US-1
Story 1.00
Foundation CBS
Construction Status Resale
Schools
Elementary Schools Crystal Lakes Elementary School
Others
Pets Allowed Yes
HOA Fee Include Cable,Common Areas,Lawn Care,Management Fees,Security,Trash Removal
Senior Community No Hopa
Restrictions Buyer Approval,No RV
Security Features Gate - Manned,Security Patrol,Security Sys-Leased
Acceptable Financing Cash, Conventional
Horse Property No
Membership Fee Required Yes
Listing Terms Cash, Conventional
Financing Cash,Conventional







