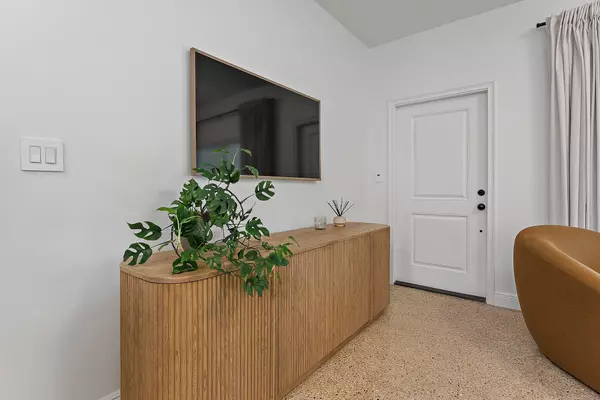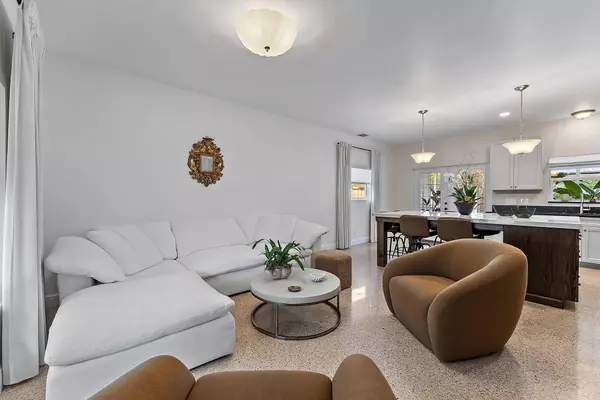
513 E Whitney DR Jupiter, FL 33458
3 Beds
2 Baths
1,144 SqFt
UPDATED:
12/16/2024 09:15 PM
Key Details
Property Type Single Family Home
Sub Type Single Family Detached
Listing Status Active
Purchase Type For Sale
Square Footage 1,144 sqft
Price per Sqft $558
Subdivision Eastview Manor
MLS Listing ID RX-11045207
Style < 4 Floors,Ranch
Bedrooms 3
Full Baths 2
Construction Status Resale
HOA Y/N No
Year Built 1962
Annual Tax Amount $6,769
Tax Year 2024
Lot Size 6,600 Sqft
Property Description
Location
State FL
County Palm Beach
Community Eastview Manor
Area 5100
Zoning R1(cit
Rooms
Other Rooms Laundry-Util/Closet
Master Bath Mstr Bdrm - Ground, Separate Shower
Interior
Interior Features Entry Lvl Lvng Area, Kitchen Island
Heating Central
Cooling Ceiling Fan, Central
Flooring Terrazzo Floor
Furnishings Furniture Negotiable
Exterior
Exterior Feature Covered Patio, Fence, Screened Patio, Shed, Shutters
Parking Features 2+ Spaces, Driveway, RV/Boat
Utilities Available Cable, Electric, Public Sewer, Public Water
Amenities Available Bike - Jog
Waterfront Description None
View Garden
Roof Type Comp Shingle
Exposure Southwest
Private Pool No
Building
Lot Description < 1/4 Acre, Paved Road, West of US-1
Story 1.00
Foundation CBS
Construction Status Resale
Schools
Elementary Schools Jupiter Elementary School
Middle Schools Jupiter Middle School
High Schools Jupiter High School
Others
Pets Allowed Yes
HOA Fee Include None
Senior Community No Hopa
Restrictions None
Acceptable Financing Cash, Conventional, FHA, VA
Horse Property No
Membership Fee Required No
Listing Terms Cash, Conventional, FHA, VA
Financing Cash,Conventional,FHA,VA







