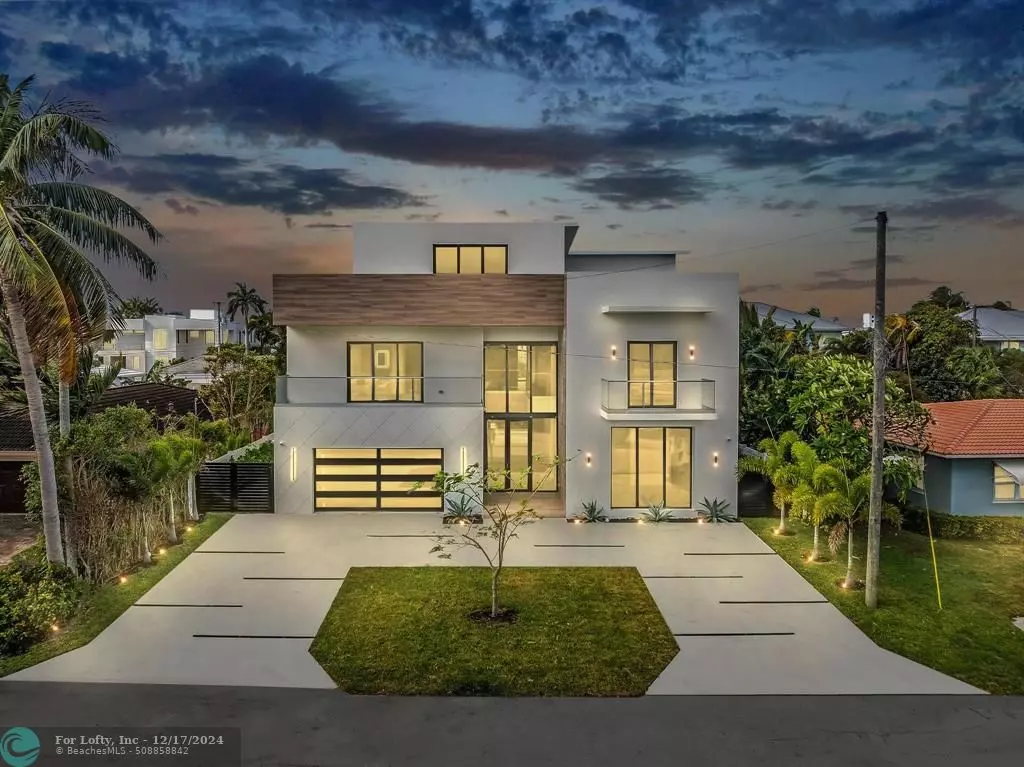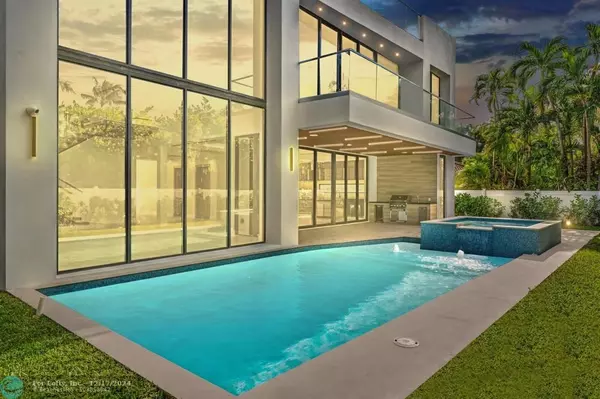
501 ne spanish ct Boca Raton, FL 33432
6 Beds
8.5 Baths
5,703 SqFt
UPDATED:
12/17/2024 06:15 PM
Key Details
Property Type Single Family Home
Sub Type Single
Listing Status Active
Purchase Type For Sale
Square Footage 5,703 sqft
Price per Sqft $1,051
Subdivision Boca Raton Riviera Unit D In
MLS Listing ID F10476530
Style Pool Only
Bedrooms 6
Full Baths 8
Half Baths 1
Construction Status New Construction
HOA Y/N No
Annual Tax Amount $15,000
Tax Year 2023
Property Description
The outdoor oasis features a resort-style pool and jacuzzi alongside a cabana bath for ultimate relaxation. Unwind on the rooftop terrace, enjoying panoramic views and tranquil sunsets. Each bedroom offers en-suite bathrooms, with the master suite serving as a true retreat, complete with spa-inspired finishes.
Designed for comfort, style, and ease, this home is the epitome of modern luxury living.
Location
State FL
County Palm Beach County
Area Palm Beach 4150; 4160; 4170
Rooms
Bedroom Description At Least 1 Bedroom Ground Level,Master Bedroom Upstairs
Other Rooms Den/Library/Office, Utility Room/Laundry
Interior
Interior Features First Floor Entry, Bar, Closet Cabinetry, Kitchen Island, Custom Mirrors, Elevator, Walk-In Closets
Heating Central Heat
Cooling Central Cooling
Flooring Tile Floors, Wood Floors
Equipment Automatic Garage Door Opener, Dishwasher, Disposal, Dryer, Elevator, Microwave, Refrigerator, Wall Oven, Washer
Exterior
Exterior Feature Built-In Grill, Exterior Lighting, Fence, High Impact Doors, Patio, Private Rooftop Terrace
Garage Spaces 2.0
Pool Below Ground Pool, Concrete, Heated, Hot Tub, Private Pool
Water Access N
View Pool Area View
Roof Type Concrete Roof
Private Pool No
Building
Lot Description Less Than 1/4 Acre Lot
Foundation Cbs Construction
Sewer Municipal Sewer
Water Municipal Water
Construction Status New Construction
Others
Pets Allowed Yes
Senior Community No HOPA
Restrictions No Restrictions
Acceptable Financing Cash, Conventional
Membership Fee Required No
Listing Terms Cash, Conventional
Pets Allowed No Restrictions








