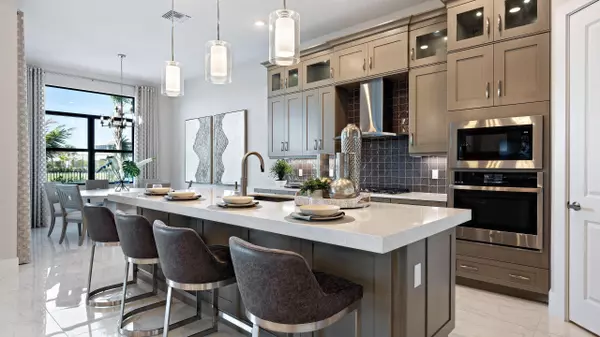
13609 Le Christine DR Palm Beach Gardens, FL 33412
3 Beds
3.1 Baths
2,586 SqFt
UPDATED:
12/18/2024 03:21 AM
Key Details
Property Type Single Family Home
Sub Type Single Family Detached
Listing Status Active
Purchase Type For Sale
Square Footage 2,586 sqft
Price per Sqft $444
Subdivision Avenir Pod 20
MLS Listing ID RX-11045706
Bedrooms 3
Full Baths 3
Half Baths 1
Construction Status New Construction
HOA Fees $239/mo
HOA Y/N Yes
Year Built 2024
Tax Year 2024
Lot Size 8,451 Sqft
Property Description
Location
State FL
County Palm Beach
Community L'Ambiance At Avenir
Area 5540
Zoning PDA(ci
Rooms
Other Rooms Great, Laundry-Inside
Master Bath Dual Sinks, Mstr Bdrm - Ground, Separate Shower
Interior
Interior Features Foyer, Kitchen Island, Pantry, Walk-in Closet
Heating Central
Cooling Central
Flooring Ceramic Tile, Laminate, Tile
Furnishings Unfurnished
Exterior
Exterior Feature Covered Patio
Parking Features 2+ Spaces, Driveway, Garage - Attached
Garage Spaces 2.0
Community Features Gated Community
Utilities Available Public Sewer, Public Water
Amenities Available Bike - Jog, Billiards, Bocce Ball, Clubhouse, Dog Park, Fitness Center, Pickleball, Pool, Sidewalks, Spa-Hot Tub, Street Lights, Tennis
Waterfront Description None
Exposure West
Private Pool No
Building
Lot Description < 1/4 Acre
Story 1.00
Foundation CBS
Construction Status New Construction
Others
Pets Allowed Yes
HOA Fee Include Other
Senior Community No Hopa
Restrictions Other
Security Features Gate - Manned
Acceptable Financing Cash, Conventional, FHA, VA
Horse Property No
Membership Fee Required No
Listing Terms Cash, Conventional, FHA, VA
Financing Cash,Conventional,FHA,VA







