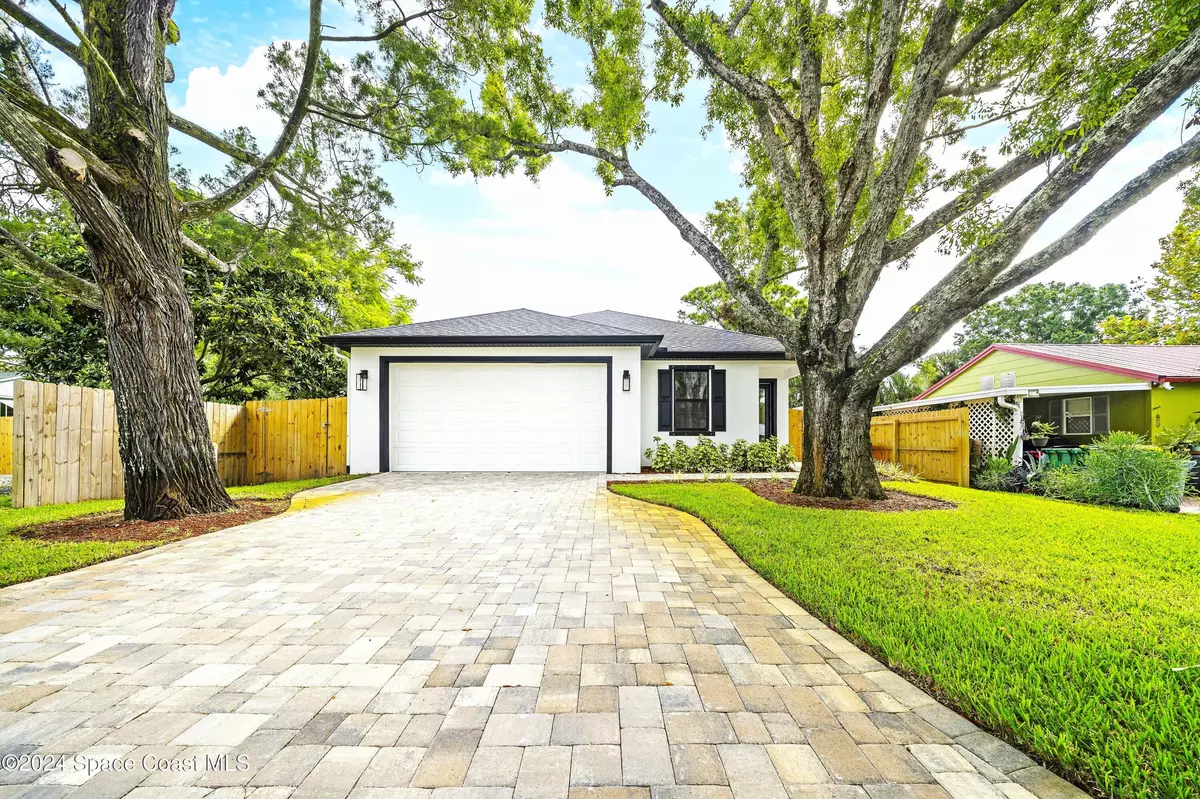
1707 Fletcher ST Melbourne, FL 32901
3 Beds
2 Baths
1,575 SqFt
UPDATED:
12/19/2024 04:00 PM
Key Details
Property Type Single Family Home
Sub Type Single Family Residence
Listing Status Active
Purchase Type For Sale
Square Footage 1,575 sqft
Price per Sqft $263
Subdivision Platts Resubd
MLS Listing ID 1032256
Style Contemporary,Ranch,Traditional
Bedrooms 3
Full Baths 2
HOA Y/N No
Total Fin. Sqft 1575
Originating Board Space Coast MLS (Space Coast Association of REALTORS®)
Year Built 2024
Annual Tax Amount $1,080
Tax Year 2024
Lot Size 5,663 Sqft
Acres 0.13
Property Description
Step outside to a fully privacy-fenced backyard with a spacious deck, perfect for entertaining or relaxing. A fully irrigated lawn and brand-new hurricane panels ensure convenience and peace of mind. Don't miss this rare opportunity to own a new construction home in an established, desirable neighborhood!'
Location
State FL
County Brevard
Area 330 - Melbourne - Central
Direction 1707 Fletcher St., Melbourne, FL 32901
Interior
Interior Features Breakfast Bar, Breakfast Nook, Ceiling Fan(s), Eat-in Kitchen, Entrance Foyer, Kitchen Island, Open Floorplan, Pantry, Primary Bathroom - Shower No Tub, Primary Downstairs, Smart Thermostat, Split Bedrooms, Vaulted Ceiling(s), Walk-In Closet(s), Other
Heating Central, Electric
Cooling Central Air, Electric
Flooring Vinyl
Furnishings Unfurnished
Appliance Convection Oven, Dishwasher, Disposal, Electric Cooktop, Electric Oven, Electric Range, Electric Water Heater, ENERGY STAR Qualified Dishwasher, Ice Maker, Microwave, Plumbed For Ice Maker
Laundry Electric Dryer Hookup, In Unit, Lower Level, Washer Hookup
Exterior
Exterior Feature Other, Storm Shutters
Parking Features Attached, Garage, Garage Door Opener, Guest, RV Access/Parking
Garage Spaces 2.0
Fence Back Yard, Fenced, Full, Privacy, Wood
Utilities Available Cable Available, Electricity Connected, Sewer Connected, Water Connected
View City, Other
Roof Type Shingle
Present Use Residential,Single Family
Street Surface Asphalt,Paved
Accessibility Accessible Central Living Area, Accessible Common Area, Accessible Entrance, Central Living Area
Porch Deck, Front Porch, Porch, Rear Porch
Road Frontage City Street
Garage Yes
Private Pool No
Building
Lot Description Sprinklers In Front, Sprinklers In Rear
Faces West
Story 1
Sewer Public Sewer
Water Public
Architectural Style Contemporary, Ranch, Traditional
Level or Stories One
New Construction Yes
Schools
Elementary Schools Harbor City
High Schools Melbourne
Others
Pets Allowed Yes
Senior Community No
Tax ID 28-37-03-32-00013.0-0006.00
Security Features Carbon Monoxide Detector(s),Security Fence,Smoke Detector(s)
Acceptable Financing Cash, Conventional, FHA, VA Loan
Listing Terms Cash, Conventional, FHA, VA Loan
Special Listing Condition Standard








