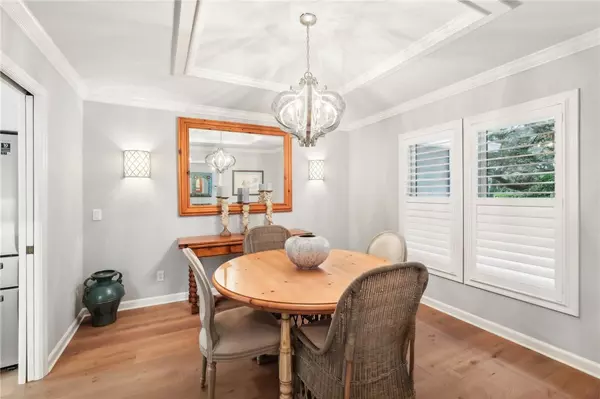Address not disclosed Vero Beach, FL 32963
4 Beds
3 Baths
2,751 SqFt
UPDATED:
12/19/2024 02:02 PM
Key Details
Property Type Single Family Home
Sub Type Detached
Listing Status Active
Purchase Type For Sale
Square Footage 2,751 sqft
Price per Sqft $472
Subdivision Indian Trails
MLS Listing ID 283692
Style One Story
Bedrooms 4
Full Baths 3
HOA Fees $549
HOA Y/N No
Year Built 1989
Annual Tax Amount $163
Tax Year 2024
Property Description
year-round outdoor views—plus rare ocean & river access! Enjoy community
amenities - relax at the private beach club w/pavilion; pool, challenge friends to tennis on one
of five courts, launch a kayak for a river adventure, stroll scenic Jungle Trail. Inside features
incl. plantation shutters, hardwood flooring, distinct dining, living; family areas, Toto toilets, European
bathroom fixtures, dream kitchen w/white cabinetry, granite counters, marble backsplash,
induction range/dual oven & wine cooler
Location
State FL
County Indian River
Area Beach Central
Zoning ,
Interior
Interior Features Built-in Features, Closet Cabinetry, Crown Molding, High Ceilings, Kitchen Island, Skylights, Vaulted Ceiling(s), Walk-In Closet(s)
Heating Central, Electric
Cooling Central Air, Ceiling Fan(s)
Flooring Carpet, Tile, Wood
Fireplaces Number 1
Furnishings Unfurnished
Fireplace Yes
Appliance Dryer, Dishwasher, Electric Water Heater, Microwave, Range, Refrigerator, Wine Cooler, Washer
Laundry Laundry Room, Laundry Tub
Exterior
Exterior Feature Sprinkler/Irrigation, Outdoor Shower, Porch, Rain Gutters
Parking Features Attached, Garage, Garage Door Opener, Paver Block
Garage Spaces 2.0
Garage Description 2.0
Pool Electric Heat, Heated, Pool, Community
Community Features Club Membership Available, Clubhouse, Fitness, Other, Tennis Court(s), Water Access, Gutter(s), Pool
Waterfront Description None,Beach Access
View Y/N Yes
Water Access Desc Public
View Garden
Roof Type Metal
Porch Enclosed, Porch
Building
Lot Description 1/4 to 1/2 Acre Lot, Few Trees
Faces West
Story 1
Entry Level One
Sewer Septic Tank
Water Public
Architectural Style One Story
Level or Stories One
New Construction No
Others
HOA Name Elliott Merrill Community
HOA Fee Include Common Areas,Insurance,Recreation Facilities,Security
Tax ID 31393500002000000072.0
Ownership Single Family/Other
Security Features Gated with Guard,Smoke Detector(s)
Acceptable Financing Cash, FHA, New Loan, VA Loan
Listing Terms Cash, FHA, New Loan, VA Loan
Pets Allowed Yes







