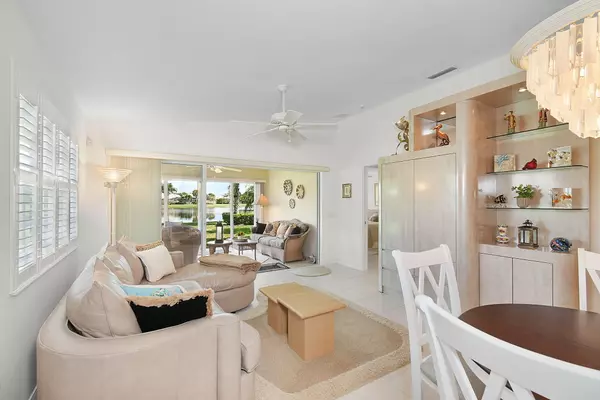
9073 SE Hawks Nest CT Hobe Sound, FL 33455
2 Beds
2 Baths
1,680 SqFt
UPDATED:
12/19/2024 09:36 PM
Key Details
Property Type Single Family Home
Sub Type Villa
Listing Status Active
Purchase Type For Sale
Square Footage 1,680 sqft
Price per Sqft $289
Subdivision The Retreat
MLS Listing ID RX-11046098
Style Contemporary,Plantation
Bedrooms 2
Full Baths 2
Construction Status Resale
HOA Fees $345/mo
HOA Y/N Yes
Min Days of Lease 120
Year Built 2002
Annual Tax Amount $6,643
Tax Year 2024
Lot Size 7,924 Sqft
Property Description
Location
State FL
County Martin
Community The Retreat At Seabranch
Area 14 - Hobe Sound/Stuart - South Of Cove Rd
Zoning PUD
Rooms
Other Rooms Attic, Den/Office, Laundry-Inside
Master Bath Dual Sinks, Mstr Bdrm - Ground, Separate Shower
Interior
Interior Features Closet Cabinets, Ctdrl/Vault Ceilings, Laundry Tub, Pull Down Stairs, Split Bedroom, Volume Ceiling, Walk-in Closet
Heating Central, Electric
Cooling Ceiling Fan, Electric, Reverse Cycle
Flooring Tile
Furnishings Furniture Negotiable
Exterior
Exterior Feature Room for Pool
Parking Features 2+ Spaces, Driveway, Garage - Attached
Garage Spaces 2.0
Utilities Available Electric, Public Sewer, Public Water, Underground
Amenities Available Bocce Ball, Clubhouse, Community Room, Fitness Center, Internet Included, Manager on Site, Pickleball, Pool, Sidewalks, Street Lights, Tennis
Waterfront Description Lake
View Lake
Roof Type Barrel
Exposure Southwest
Private Pool No
Building
Lot Description < 1/4 Acre, Cul-De-Sac, Paved Road, Private Road, Sidewalks, West of US-1
Story 1.00
Foundation Concrete
Construction Status Resale
Schools
Elementary Schools Sea Wind Elementary School
Middle Schools Murray Middle School
High Schools South Fork High School
Others
Pets Allowed Yes
HOA Fee Include Cable,Common Areas,Common R.E. Tax,Lawn Care,Legal/Accounting,Maintenance-Exterior,Management Fees,Manager,Reserve Funds,Security
Senior Community No Hopa
Restrictions Commercial Vehicles Prohibited,Lease OK
Security Features Burglar Alarm,Motion Detector,Security Sys-Owned
Acceptable Financing Cash, Conventional
Horse Property No
Membership Fee Required No
Listing Terms Cash, Conventional
Financing Cash,Conventional
Pets Allowed No Restrictions







