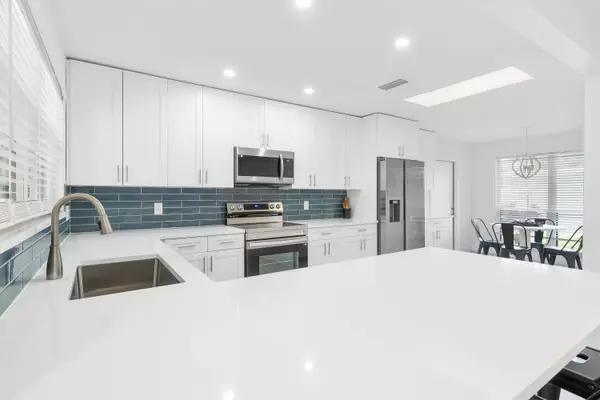13197 Sand Grouse CT Palm Beach Gardens, FL 33418
3 Beds
2 Baths
1,945 SqFt
UPDATED:
12/20/2024 08:42 PM
Key Details
Property Type Single Family Home
Sub Type Single Family Detached
Listing Status Active
Purchase Type For Sale
Square Footage 1,945 sqft
Price per Sqft $398
Subdivision Eastpointe Country Club 8
MLS Listing ID RX-11046330
Style Traditional
Bedrooms 3
Full Baths 2
Construction Status Resale
Membership Fee $7,000
HOA Fees $630/mo
HOA Y/N Yes
Year Built 1979
Annual Tax Amount $4,143
Tax Year 2023
Lot Size 0.265 Acres
Property Description
Location
State FL
County Palm Beach
Area 5340
Zoning RE
Rooms
Other Rooms Family, Florida
Master Bath Spa Tub & Shower
Interior
Interior Features Bar, Pantry, Split Bedroom, Wet Bar
Heating Central, Electric
Cooling Ceiling Fan, Central, Electric
Flooring Tile
Furnishings Unfurnished
Exterior
Exterior Feature Auto Sprinkler, Screened Patio
Parking Features 2+ Spaces, Driveway, Garage - Attached
Garage Spaces 2.0
Community Features Sold As-Is, Gated Community
Utilities Available Cable, Electric, Public Sewer, Public Water
Amenities Available Basketball, Bike - Jog, Bocce Ball, Cafe/Restaurant, Clubhouse, Community Room, Dog Park, Fitness Center, Game Room, Golf Course, Manager on Site, Pickleball, Pool, Putting Green, Shuffleboard, Sidewalks
Waterfront Description None
View Golf
Roof Type Concrete Tile
Present Use Sold As-Is
Exposure Southwest
Private Pool No
Building
Lot Description 1/4 to 1/2 Acre, Sidewalks
Story 1.00
Foundation Frame
Construction Status Resale
Schools
Elementary Schools Marsh Pointe Elementary
Middle Schools Watson B. Duncan Middle School
High Schools William T. Dwyer High School
Others
Pets Allowed Yes
HOA Fee Include Cable,Common Areas,Lawn Care,Maintenance-Exterior,Management Fees,Manager,Recrtnal Facility,Security
Senior Community No Hopa
Restrictions Commercial Vehicles Prohibited,Lease OK w/Restrict,No Boat,No RV
Security Features Gate - Manned,Security Light
Acceptable Financing Cash, Conventional, FHA, VA
Horse Property No
Membership Fee Required Yes
Listing Terms Cash, Conventional, FHA, VA
Financing Cash,Conventional,FHA,VA






