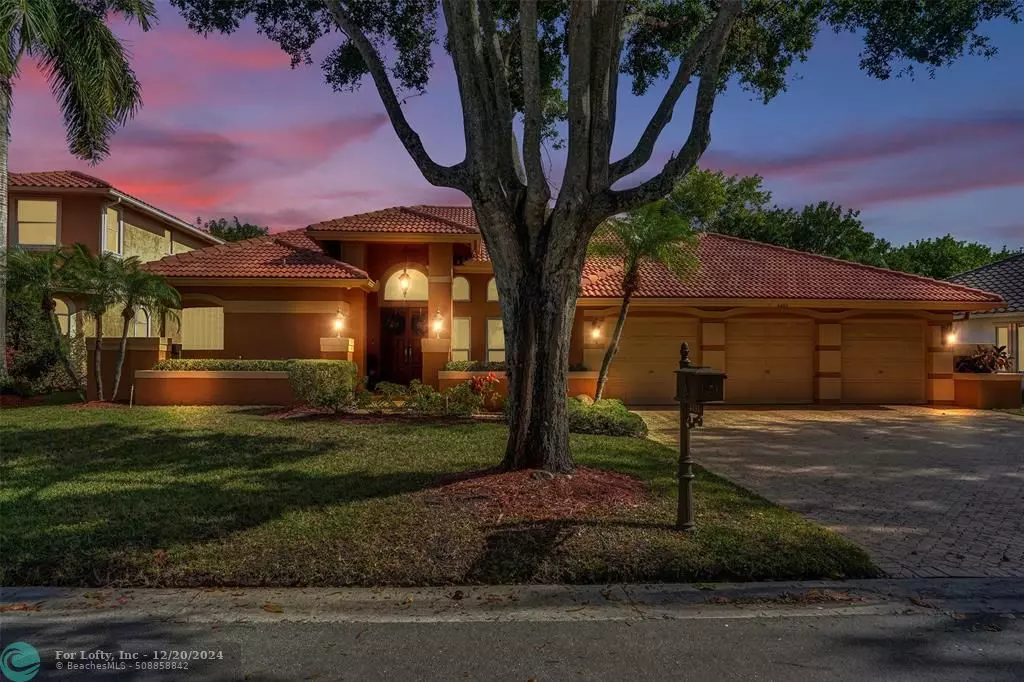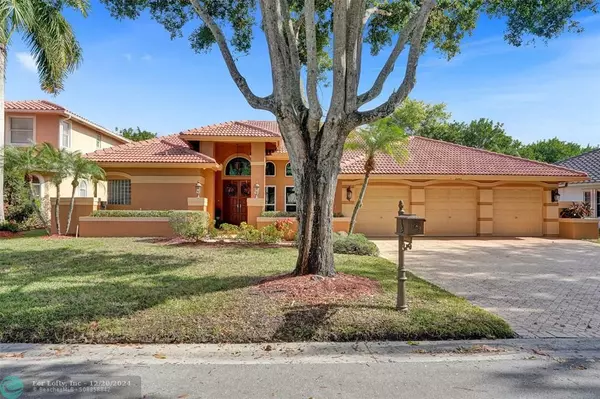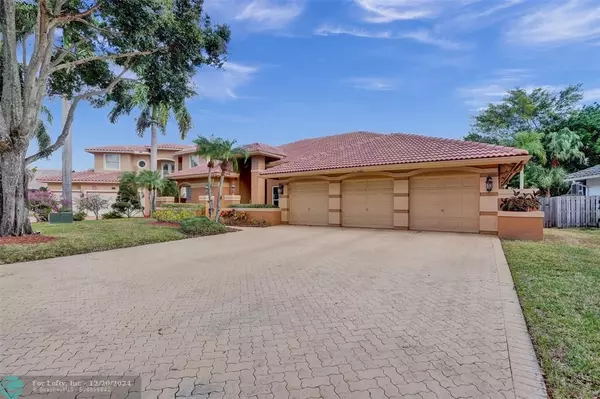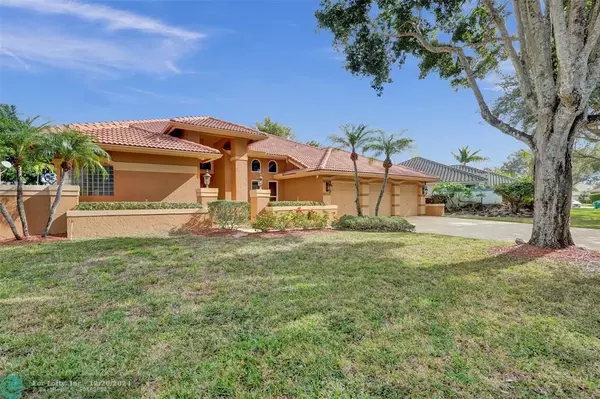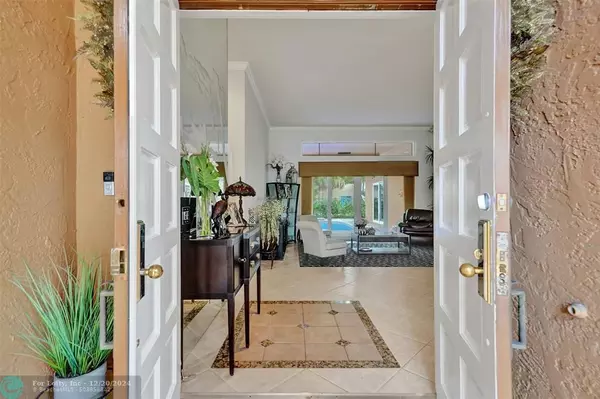
4493 NW 67th Ave Coral Springs, FL 33067
4 Beds
3 Baths
2,876 SqFt
OPEN HOUSE
Sat Dec 21, 12:30pm - 3:00pm
UPDATED:
12/21/2024 03:30 AM
Key Details
Property Type Single Family Home
Sub Type Single
Listing Status Active
Purchase Type For Sale
Square Footage 2,876 sqft
Price per Sqft $291
Subdivision Turtle Run 131-12 B
MLS Listing ID F10472599
Style Pool Only
Bedrooms 4
Full Baths 3
Construction Status Resale
HOA Fees $709/ann
HOA Y/N Yes
Year Built 1988
Annual Tax Amount $6,799
Tax Year 2024
Lot Size 9,598 Sqft
Property Description
Location
State FL
County Broward County
Area North Broward 441 To Everglades (3611-3642)
Zoning RS-4
Rooms
Bedroom Description At Least 1 Bedroom Ground Level,Entry Level,Master Bedroom Ground Level,Sitting Area - Master Bedroom
Other Rooms Family Room, Great Room, Other, Utility Room/Laundry
Dining Room Family/Dining Combination, Formal Dining, Snack Bar/Counter
Interior
Interior Features First Floor Entry, Kitchen Island, Fireplace, French Doors, Pantry, Volume Ceilings, Walk-In Closets
Heating Central Heat, Electric Heat
Cooling Ceiling Fans, Central Cooling, Electric Cooling, Paddle Fans
Flooring Laminate, Tile Floors
Equipment Automatic Garage Door Opener, Dishwasher, Disposal, Dryer, Electric Range, Electric Water Heater, Icemaker, Microwave, Refrigerator, Self Cleaning Oven, Smoke Detector, Wall Oven, Washer
Exterior
Exterior Feature Deck, Exterior Lighting, Fence, High Impact Doors, Open Porch
Parking Features Attached
Garage Spaces 3.0
Pool Automatic Chlorination, Private Pool
Water Access N
View Other View
Roof Type Barrel Roof
Private Pool No
Building
Lot Description Less Than 1/4 Acre Lot
Foundation Concrete Block Construction
Sewer Municipal Sewer
Water Municipal Water
Construction Status Resale
Others
Pets Allowed Yes
HOA Fee Include 709
Senior Community No HOPA
Restrictions Other Restrictions
Acceptable Financing Cash, Conventional, VA
Membership Fee Required No
Listing Terms Cash, Conventional, VA
Special Listing Condition As Is
Pets Allowed No Restrictions




