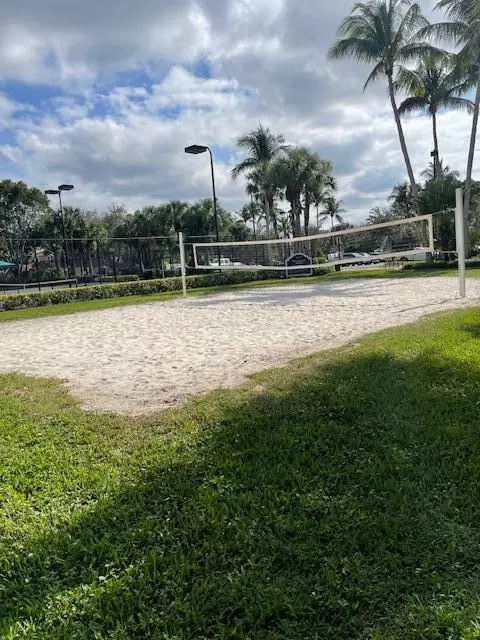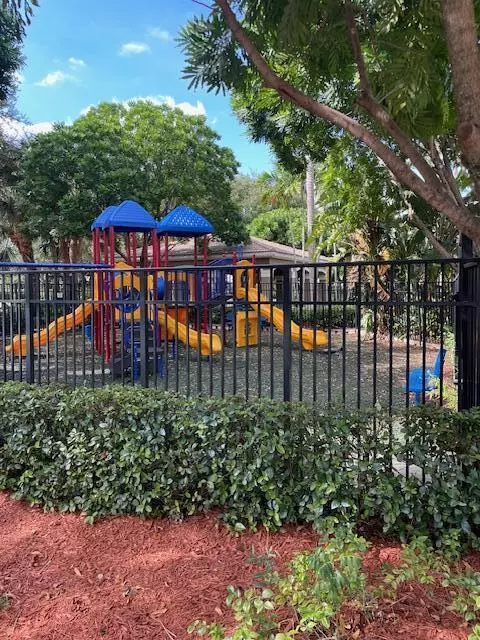
5410 Sealine BLVD Greenacres, FL 33463
3 Beds
2.1 Baths
1,616 SqFt
UPDATED:
12/21/2024 01:47 AM
Key Details
Property Type Single Family Home
Sub Type Single Family Detached
Listing Status Coming Soon
Purchase Type For Sale
Square Footage 1,616 sqft
Price per Sqft $324
Subdivision Nautica Isles West 2
MLS Listing ID RX-11046377
Style Contemporary,Traditional
Bedrooms 3
Full Baths 2
Half Baths 1
Construction Status Resale
HOA Fees $200/mo
HOA Y/N Yes
Min Days of Lease 365
Leases Per Year 1
Year Built 2004
Annual Tax Amount $4,436
Tax Year 2024
Lot Size 4,628 Sqft
Property Description
Location
State FL
County Palm Beach
Community Nautica Isles West
Area 5730
Zoning RL-3(c
Rooms
Other Rooms Family, Laundry-Inside
Master Bath Combo Tub/Shower
Interior
Interior Features Ctdrl/Vault Ceilings, Entry Lvl Lvng Area, Volume Ceiling
Heating Central, Electric
Cooling Central, Electric
Flooring Wood Floor
Furnishings Furniture Negotiable,Unfurnished
Exterior
Exterior Feature Auto Sprinkler, Fence, Open Patio
Parking Features Driveway, Garage - Attached
Garage Spaces 2.0
Pool Gunite, Inground, Salt Chlorination
Community Features Gated Community
Utilities Available Cable, Public Sewer, Public Water
Amenities Available Ball Field, Basketball, Community Room, Fitness Center, Fitness Trail, Park, Picnic Area, Playground, Pool, Sidewalks, Soccer Field, Street Lights, Tennis
Waterfront Description None
View Garden, Pool
Roof Type S-Tile
Exposure North
Private Pool Yes
Building
Lot Description < 1/4 Acre, Interior Lot, Paved Road
Story 2.00
Foundation Frame, Stucco
Construction Status Resale
Schools
Elementary Schools Diamond View Elementary School
Middle Schools Tradewinds Middle School
High Schools Santaluces Community High
Others
Pets Allowed Yes
HOA Fee Include Cable,Common Areas,Management Fees,Manager,Reserve Funds,Security,Trash Removal
Senior Community No Hopa
Restrictions Buyer Approval,Commercial Vehicles Prohibited,No Lease 1st Year,No RV
Security Features Gate - Manned,Security Patrol
Acceptable Financing Cash, Conventional, FHA, VA
Horse Property No
Membership Fee Required No
Listing Terms Cash, Conventional, FHA, VA
Financing Cash,Conventional,FHA,VA
Pets Allowed No Aggressive Breeds, Size Limit







