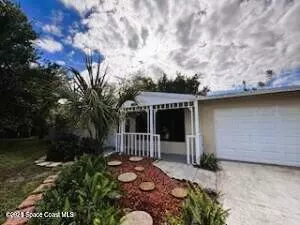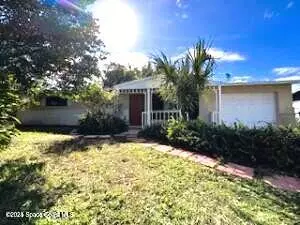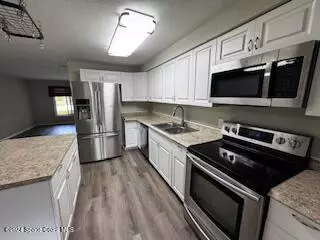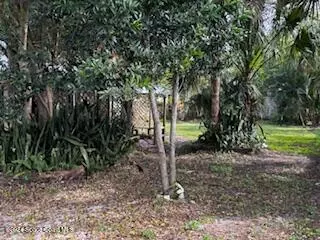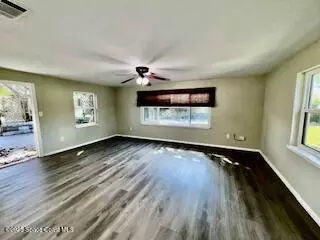1199 Sunwood DR Melbourne, FL 32935
4 Beds
2 Baths
1,570 SqFt
UPDATED:
01/02/2025 01:27 AM
Key Details
Property Type Single Family Home
Sub Type Single Family Residence
Listing Status Active
Purchase Type For Sale
Square Footage 1,570 sqft
Price per Sqft $222
Subdivision Sunwood Park No 7
MLS Listing ID 1032522
Style Traditional
Bedrooms 4
Full Baths 2
HOA Y/N No
Total Fin. Sqft 1570
Originating Board Space Coast MLS (Space Coast Association of REALTORS®)
Year Built 1964
Annual Tax Amount $3,720
Tax Year 2024
Lot Size 0.270 Acres
Acres 0.27
Property Description
Living and family rooms! There is ample space for entertaining or allowing your dogs to run. Very open floor plan with large windows. Kitchen includes all appliances. Washer and dryer included in the laundry room with tankless water heater. Walking distance to stores and shops nearby from this quiet family neighborhood. Carpeting in 4 bedrooms and is brand new! Located on the edge of the neighborhood with quick access to US1 and I-95. Cash, VA, FHA, Conventional and VA assumable with low interest rate.
Location
State FL
County Brevard
Area 330 - Melbourne - Central
Direction From US1 and Aurora, go West on Aurora and turn North onto Mosswood. Turn right onto Sunwood Dr., 1199 on right.
Interior
Interior Features Ceiling Fan(s), Eat-in Kitchen, Kitchen Island, Open Floorplan, Primary Bathroom - Shower No Tub, Walk-In Closet(s)
Heating Central
Cooling Central Air
Flooring Carpet, Vinyl
Furnishings Unfurnished
Appliance Dishwasher, Dryer, Electric Range, Microwave, Refrigerator, Tankless Water Heater, Washer
Exterior
Exterior Feature Courtyard, Impact Windows
Parking Features Garage
Garage Spaces 1.0
Fence Block, Chain Link
Utilities Available Cable Available, Electricity Connected, Sewer Connected, Water Connected
View Trees/Woods
Roof Type Metal
Present Use Residential,Single Family
Street Surface Asphalt
Porch Patio
Garage Yes
Private Pool No
Building
Lot Description Cul-De-Sac, Few Trees
Faces Northwest
Story 1
Sewer Public Sewer
Water Public
Architectural Style Traditional
Level or Stories One
New Construction No
Schools
Elementary Schools Creel
High Schools Eau Gallie
Others
Senior Community No
Tax ID 27-37-17-77-00002.0-0008.00
Security Features Smoke Detector(s)
Acceptable Financing Assumable, Cash, Conventional, FHA, VA Loan
Listing Terms Assumable, Cash, Conventional, FHA, VA Loan
Special Listing Condition Standard



