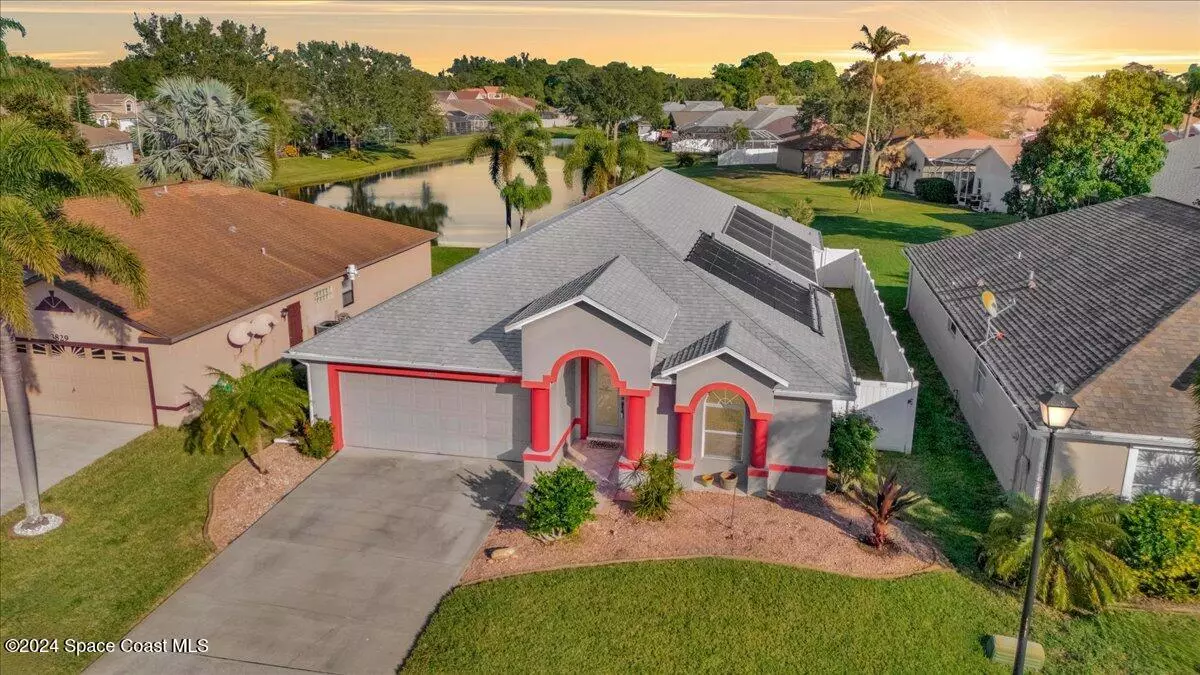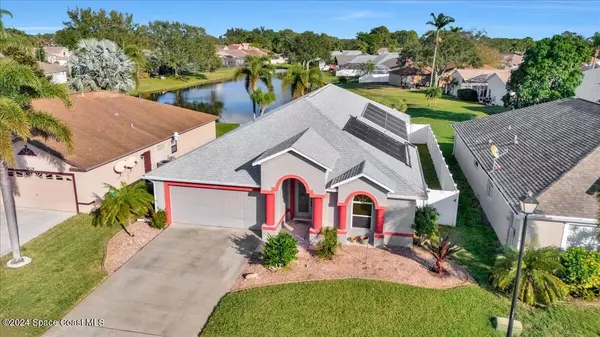3827 Sunflower CT Merritt Island, FL 32953
3 Beds
2 Baths
1,844 SqFt
UPDATED:
12/28/2024 04:01 PM
Key Details
Property Type Single Family Home
Sub Type Single Family Residence
Listing Status Active
Purchase Type For Sale
Square Footage 1,844 sqft
Price per Sqft $265
Subdivision Sunset Lakes Phase Iii
MLS Listing ID 1032699
Style Traditional
Bedrooms 3
Full Baths 2
HOA Fees $479
HOA Y/N Yes
Total Fin. Sqft 1844
Originating Board Space Coast MLS (Space Coast Association of REALTORS®)
Year Built 1998
Annual Tax Amount $2,037
Tax Year 2024
Lot Size 6,534 Sqft
Acres 0.15
Property Description
Location
State FL
County Brevard
Area 250 - N Merritt Island
Direction North on N. Courtenay from SR 528 to Sunset Lakes. Left into subdivision. Right on Sunbeam Ct. then right on Sunflower Ct. home is on right.
Body of Water Canal Non-Navigation
Interior
Interior Features Breakfast Bar, Ceiling Fan(s), Eat-in Kitchen, Entrance Foyer, Open Floorplan, Pantry, Primary Bathroom -Tub with Separate Shower, Split Bedrooms, Walk-In Closet(s)
Heating Central
Cooling Central Air, Electric
Flooring Carpet, Tile
Furnishings Negotiable
Appliance Dishwasher, Electric Oven, Electric Range, Electric Water Heater, Freezer, Microwave, Refrigerator
Laundry In Unit
Exterior
Exterior Feature ExteriorFeatures
Parking Features Attached, Garage
Garage Spaces 2.0
Fence Vinyl
Pool Heated, In Ground, Solar Heat
Utilities Available Electricity Connected, Sewer Connected, Water Connected
Amenities Available Gated, Jogging Path, Pickleball, Playground, Tennis Court(s)
Waterfront Description Pond
View Pond
Roof Type Shingle
Present Use Single Family
Porch Rear Porch, Screened
Garage Yes
Private Pool Yes
Building
Lot Description Dead End Street
Faces West
Story 1
Sewer Public Sewer
Water Public
Architectural Style Traditional
Level or Stories One
New Construction No
Schools
Elementary Schools Carroll
High Schools Merritt Island
Others
Pets Allowed Yes
HOA Name Sunset Lakes
Senior Community No
Tax ID 24-36-03-78-00000.0-0002.00
Acceptable Financing Cash, Conventional, FHA, VA Loan
Listing Terms Cash, Conventional, FHA, VA Loan
Special Listing Condition Standard







