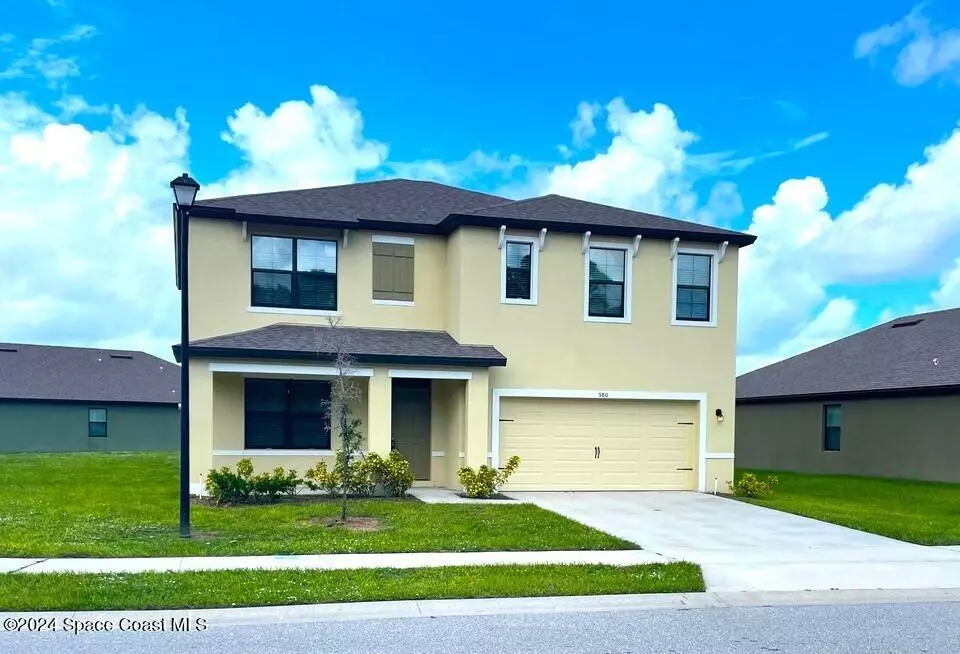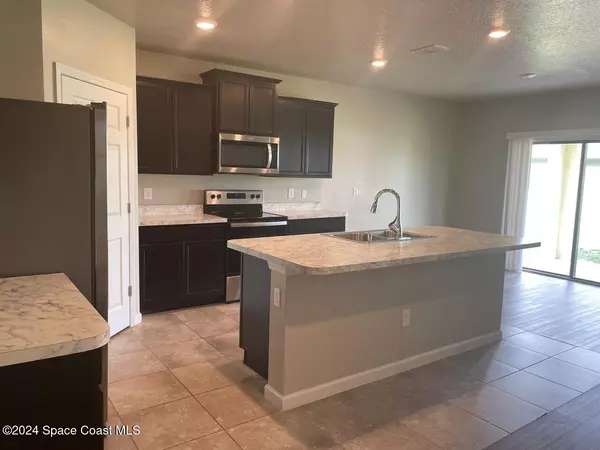580 Lumber Jack PL Cocoa, FL 32927
5 Beds
3 Baths
2,674 SqFt
UPDATED:
12/28/2024 05:41 AM
Key Details
Property Type Single Family Home
Sub Type Single Family Residence
Listing Status Active
Purchase Type For Rent
Square Footage 2,674 sqft
Subdivision Panther Ridge Phase 3
MLS Listing ID 1032729
Style Other
Bedrooms 5
Full Baths 3
HOA Y/N Yes
Total Fin. Sqft 2674
Originating Board Space Coast MLS (Space Coast Association of REALTORS®)
Year Built 2021
Lot Size 9,583 Sqft
Acres 0.22
Property Description
Panther Ridge also offers a community pool and playground!
$250.00 Administrative fee due upon application approval.
Location
State FL
County Brevard
Area 107 - Port St. John
Direction From SR528, take US1 north; turn left into Panther Ridge community (Puma Valley Way); left onto Snapping Turtle Trl.; right onto Coyote Dr.; left onto Split Rail Ln.; right onto Lumber Jack Pl.; house is on the right.
Interior
Interior Features Ceiling Fan(s), Eat-in Kitchen, Kitchen Island, Pantry, Walk-In Closet(s)
Heating Central
Cooling Central Air
Furnishings Unfurnished
Appliance Dishwasher, Electric Range, Microwave, Refrigerator
Laundry Electric Dryer Hookup, Washer Hookup
Exterior
Exterior Feature ExteriorFeatures
Parking Features Attached, Garage, Garage Door Opener
Garage Spaces 2.0
Utilities Available Cable Available, Electricity Connected, Sewer Connected, Water Connected
Amenities Available Playground
View Other
Street Surface Asphalt
Porch Covered, Patio
Road Frontage City Street
Garage Yes
Private Pool No
Building
Faces South
Story 2
Architectural Style Other
Level or Stories Two
Schools
Elementary Schools Fairglen
High Schools Cocoa
Others
Pets Allowed No
HOA Name Panther Ridge
Senior Community No
Tax ID 23-36-31-29-0000l.0-0013.00
Security Features Smoke Detector(s)
Special Listing Condition Smoking Prohibited







