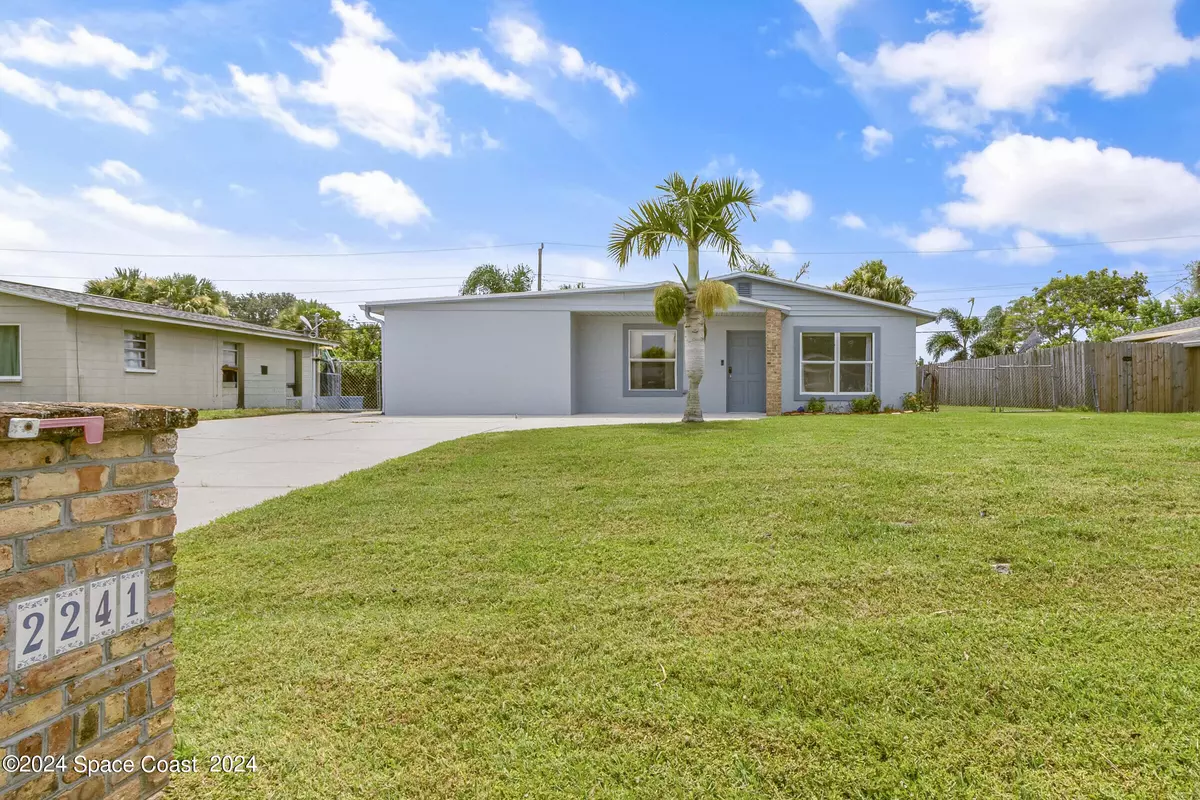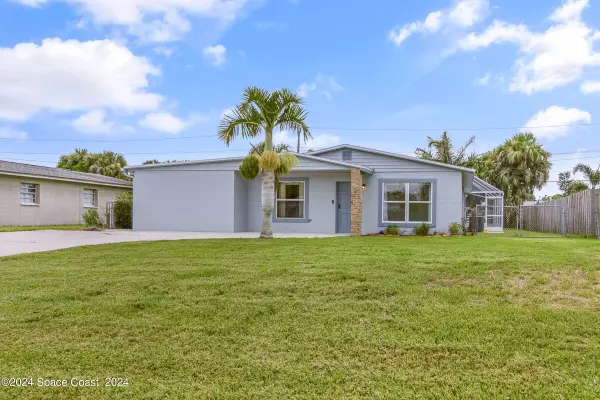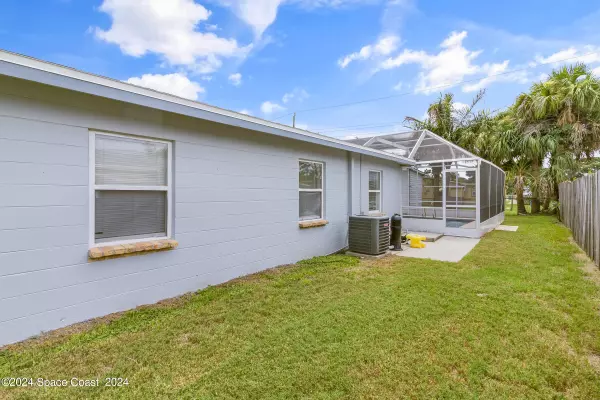2241 St Dunston LN Melbourne, FL 32935
4 Beds
2 Baths
1,436 SqFt
UPDATED:
01/04/2025 01:37 AM
Key Details
Property Type Single Family Home
Sub Type Single Family Residence
Listing Status Active Under Contract
Purchase Type For Sale
Square Footage 1,436 sqft
Price per Sqft $188
Subdivision Sherwood Park Sec H
MLS Listing ID 1032951
Bedrooms 4
Full Baths 1
Half Baths 1
HOA Y/N No
Total Fin. Sqft 1436
Originating Board Space Coast MLS (Space Coast Association of REALTORS®)
Year Built 1960
Annual Tax Amount $846
Tax Year 2022
Lot Size 6,970 Sqft
Acres 0.16
Property Description
Discover this charming single-family home boasting 4 bedrooms and 2 bathrooms within 1,436 square feet of living space. Enjoy the Florida lifestyle with a sparkling, screened-in pool adjacent to a large covered patio perfect for relaxation and entertaining. The home features a brand new roof for added peace of mind and includes a convenient outdoor shed for extra storage or workspace. Located in a desirable neighborhood, you'll have easy access to schools, parks, shopping, and dining. With its bright, airy interiors and family-friendly layout, this home offers the perfect blend of comfort and style. Don't miss your chance to own this Melbourne gem—schedule a showing today and make it yours!
Location
State FL
County Brevard
Area 322 - Ne Melbourne/Palm Shores
Direction From US-1. Head West on Post Road. Turn Right onto Sherwood Blvd and Head North. Turn right onto St. Dunston Ln. From Wickham Blvd. Head East on Post Road. Turn left onto Sherwood Blvd and Head North. Turn right onto St. Dunston Ln.
Interior
Interior Features Central Vacuum
Heating Central
Cooling Central Air, Electric
Flooring Carpet, Tile
Furnishings Unfurnished
Appliance Dishwasher, Disposal, Dryer, Gas Oven, Gas Water Heater, Refrigerator, Washer
Exterior
Exterior Feature Other
Parking Features Other
Fence Chain Link
Pool In Ground, Screen Enclosure
Utilities Available Cable Available
Roof Type Shingle
Present Use Residential
Street Surface Asphalt
Porch Porch, Screened
Road Frontage City Street
Garage No
Private Pool Yes
Building
Lot Description Other
Faces West
Story 1
Sewer Public Sewer
Water Public
Level or Stories One
Additional Building Shed(s)
New Construction No
Schools
Elementary Schools Sherwood
High Schools Eau Gallie
Others
Pets Allowed Yes
Senior Community No
Tax ID 26-37-31-75-0000y.0-0034.00
Acceptable Financing Cash, Conventional, FHA, VA Loan
Listing Terms Cash, Conventional, FHA, VA Loan
Special Listing Condition Standard







