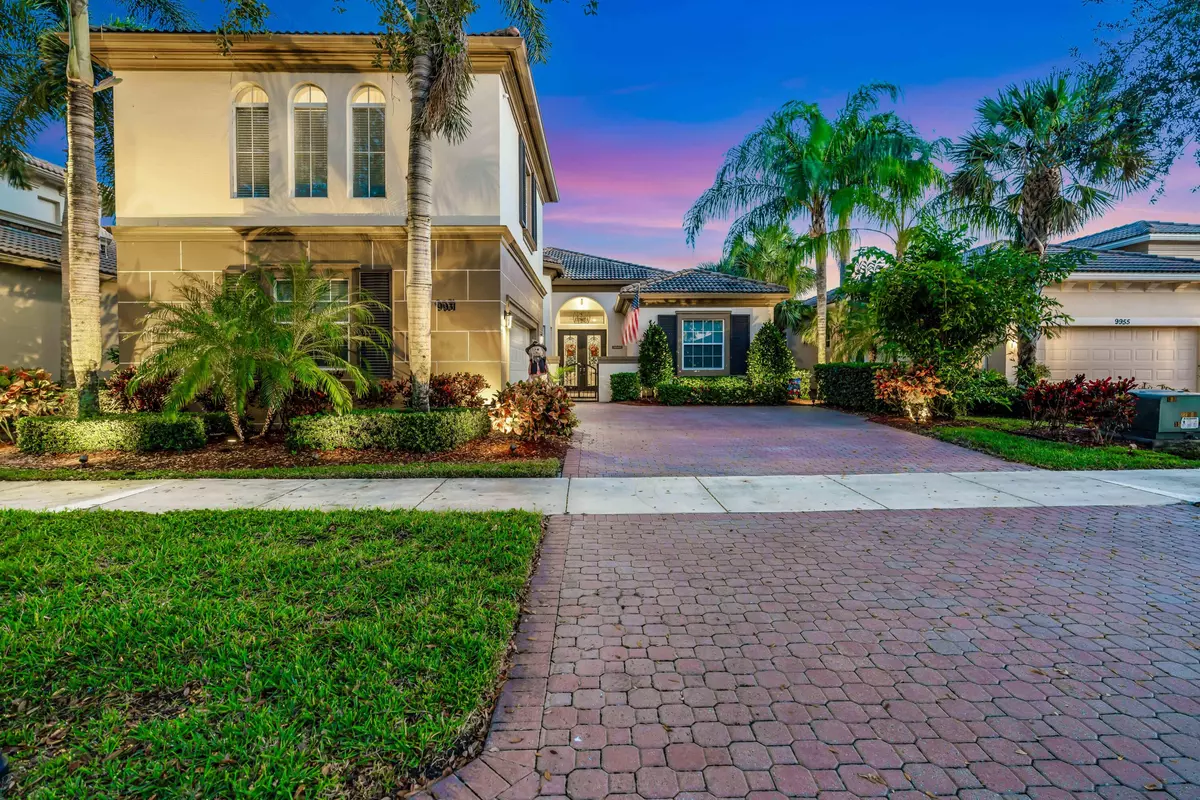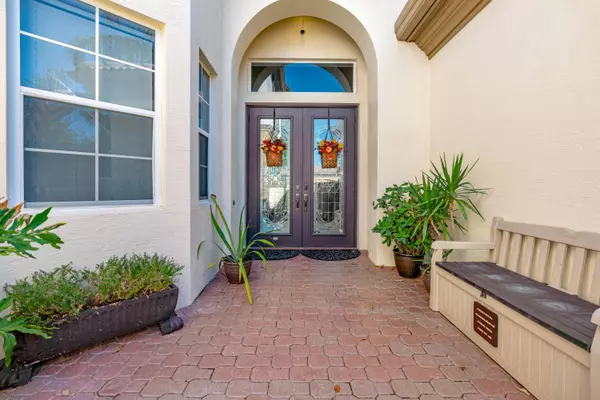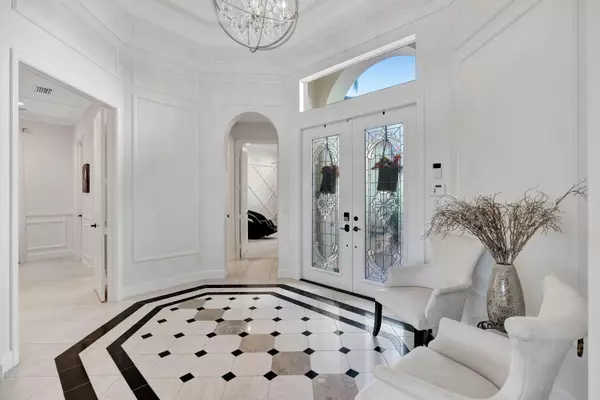9931 SW Torriente LN Port Saint Lucie, FL 34986
4 Beds
3 Baths
2,937 SqFt
UPDATED:
01/03/2025 06:08 PM
Key Details
Property Type Single Family Home
Sub Type Single Family Detached
Listing Status Active
Purchase Type For Sale
Square Footage 2,937 sqft
Price per Sqft $306
Subdivision Verano
MLS Listing ID RX-11048209
Style Traditional
Bedrooms 4
Full Baths 3
Construction Status Resale
HOA Fees $589/mo
HOA Y/N Yes
Min Days of Lease 90
Leases Per Year 2
Year Built 2007
Annual Tax Amount $10,973
Tax Year 2024
Lot Size 7,405 Sqft
Property Description
Location
State FL
County St. Lucie
Community Pga Verano
Area 7600
Zoning Res
Rooms
Other Rooms Great, Laundry-Inside, Maid/In-Law
Master Bath Dual Sinks, Mstr Bdrm - Ground, Separate Shower, Separate Tub
Interior
Interior Features Bar, Built-in Shelves, Ctdrl/Vault Ceilings, Entry Lvl Lvng Area, Fireplace(s), Kitchen Island, Pantry, Roman Tub, Volume Ceiling, Walk-in Closet
Heating Central, Electric
Cooling Central, Electric
Flooring Carpet, Marble
Furnishings Furnished
Exterior
Exterior Feature Built-in Grill, Covered Patio, Screened Patio, Summer Kitchen
Parking Features 2+ Spaces, Driveway, Garage - Attached
Garage Spaces 2.0
Pool Heated, Inground, Salt Chlorination, Screened
Community Features Sold As-Is, Gated Community
Utilities Available Cable, Public Sewer, Public Water, Underground
Amenities Available Basketball, Bike - Jog, Billiards, Business Center, Clubhouse, Fitness Center, Game Room, Library, Manager on Site, Picnic Area, Pool, Sauna, Sidewalks, Spa-Hot Tub, Street Lights, Tennis
Waterfront Description Lake
View Lake, Pool
Roof Type S-Tile
Present Use Sold As-Is
Exposure North
Private Pool Yes
Building
Lot Description < 1/4 Acre, Paved Road, Sidewalks, West of US-1
Story 2.00
Foundation CBS, Concrete
Construction Status Resale
Schools
Elementary Schools Manatee Bay Elementary School
Middle Schools Southport Middle School
High Schools Fort Pierce Central High School
Others
Pets Allowed Yes
HOA Fee Include Cable,Common Areas,Lawn Care,Manager,Recrtnal Facility,Security
Senior Community No Hopa
Restrictions Buyer Approval,Commercial Vehicles Prohibited,Interview Required,Lease OK w/Restrict,Tenant Approval
Security Features Burglar Alarm,Gate - Manned,Security Patrol
Acceptable Financing Cash, Conventional, FHA, VA
Horse Property No
Membership Fee Required No
Listing Terms Cash, Conventional, FHA, VA
Financing Cash,Conventional,FHA,VA






