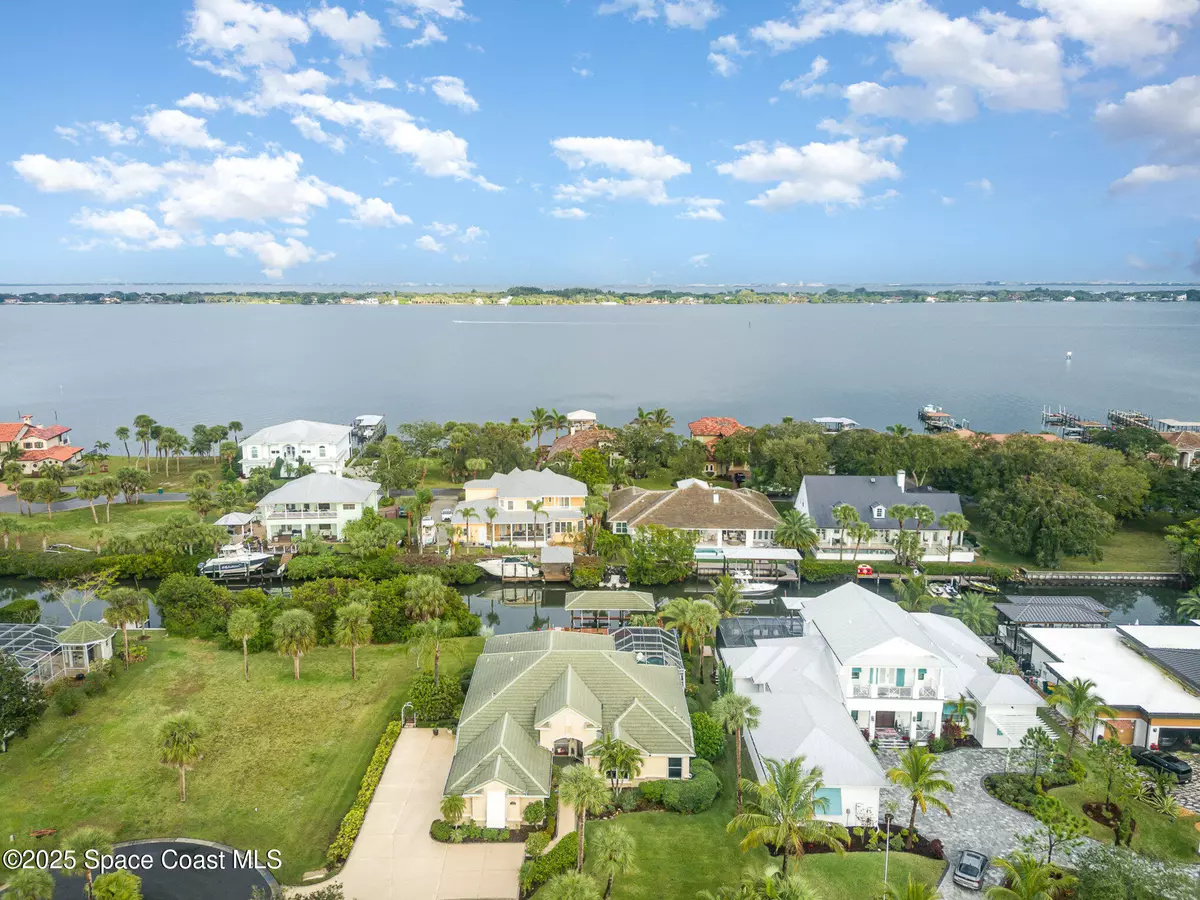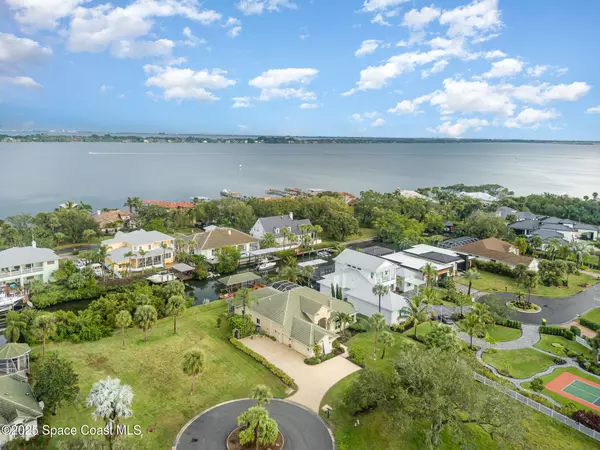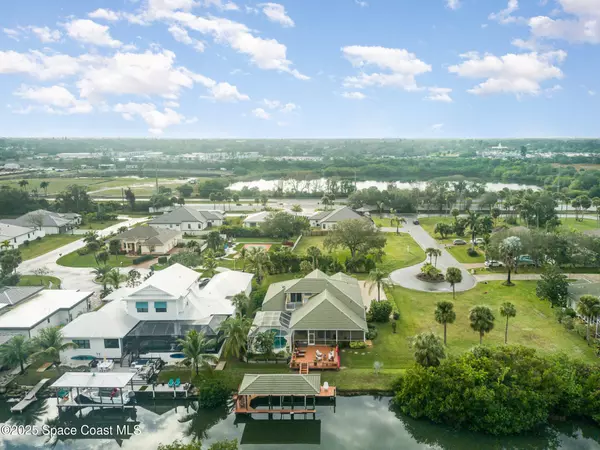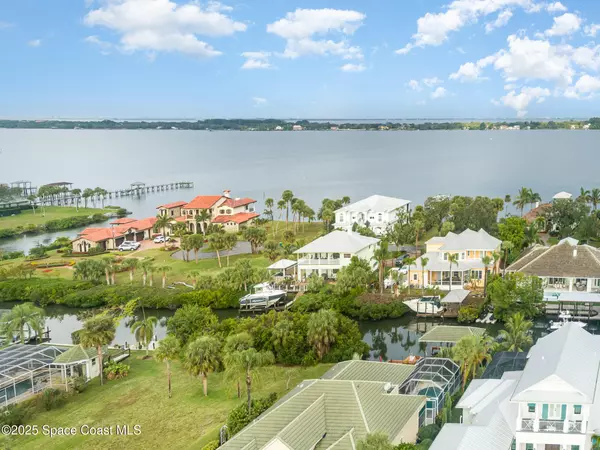Melissa Murphy
The Melissa Murphy Team at Dale Sorensen Real Estate
mamhomesales@gmail.com +1(772) 925-9138521 Bosun CT Rockledge, FL 32955
4 Beds
4 Baths
3,587 SqFt
UPDATED:
01/05/2025 03:36 AM
Key Details
Property Type Single Family Home
Sub Type Single Family Residence
Listing Status Active
Purchase Type For Sale
Square Footage 3,587 sqft
Price per Sqft $390
Subdivision Indian River Isles 3Rd Addn
MLS Listing ID 1033170
Style Spanish
Bedrooms 4
Full Baths 4
HOA Fees $375/ann
HOA Y/N Yes
Total Fin. Sqft 3587
Originating Board Space Coast MLS (Space Coast Association of REALTORS®)
Year Built 2000
Annual Tax Amount $7,701
Tax Year 2024
Lot Size 0.480 Acres
Acres 0.48
Property Description
Experience the epitome of coastal living in this stunning Mediterranean-style residence nestled within the newest waterfront community. This exquisite home offers unparalleled luxury and breathtaking views.
Key Features:
Prime Waterfront Location: Enjoy direct access to the Intracoastal Waterway, perfect for boating , boat lift included
Mediterranean Elegance: Embrace the timeless beauty of Mediterranean architecture with its classic lines, arched doorways, and stucco exterior.
Spacious Interior:
4 Bedrooms: Ample space for family and guests.
4 Full Bathrooms: Ensuites and guest baths designed with modern finishes.
Bonus Room: Versatile space for a home office, media room, or playroom.
Gourmet Kitchen:
A chef's dream with top-of-the-line appliances, including a gas range.
Ample counter space and a large island for entertaining.
Oversized 3-Car Garage: Plenty of room for your vehicles and toys.
Outdoor Oasis: patio, outdoor deck
Location
State FL
County Brevard
Area 213 - Mainland E Of Us 1
Direction Us 1 to South River Isles take left right on Bosun
Body of Water Canal Navigational to Indian River
Interior
Interior Features Breakfast Nook, Built-in Features, Ceiling Fan(s), Eat-in Kitchen, Entrance Foyer, Guest Suite, His and Hers Closets, Open Floorplan, Primary Bathroom - Tub with Shower, Primary Bathroom -Tub with Separate Shower, Split Bedrooms, Walk-In Closet(s)
Heating Central
Cooling Central Air, Multi Units
Flooring Carpet, Laminate, Tile, Wood
Furnishings Unfurnished
Appliance Dryer, Gas Range, Gas Water Heater, Microwave, Refrigerator, Washer
Exterior
Exterior Feature Balcony, Boat Slip, Boat Lift, Storm Shutters
Parking Features Attached, Garage Door Opener
Garage Spaces 3.0
Pool In Ground, Screen Enclosure
Utilities Available Cable Connected, Natural Gas Connected, Water Connected
Waterfront Description Navigable Water,River Access,Intracoastal
View Canal, Pool, Water
Present Use Single Family
Porch Covered, Deck, Front Porch, Porch, Screened
Garage Yes
Private Pool Yes
Building
Lot Description Other
Faces West
Story 2
Sewer Private Sewer
Water Public
Architectural Style Spanish
Level or Stories Two
New Construction No
Schools
Elementary Schools Suntree
High Schools Viera
Others
HOA Name south River Isles
Senior Community No
Tax ID 26-36-12-05-00000.0-0013.00
Acceptable Financing Cash, Conventional, FHA, VA Loan
Listing Terms Cash, Conventional, FHA, VA Loan
Special Listing Condition Standard







