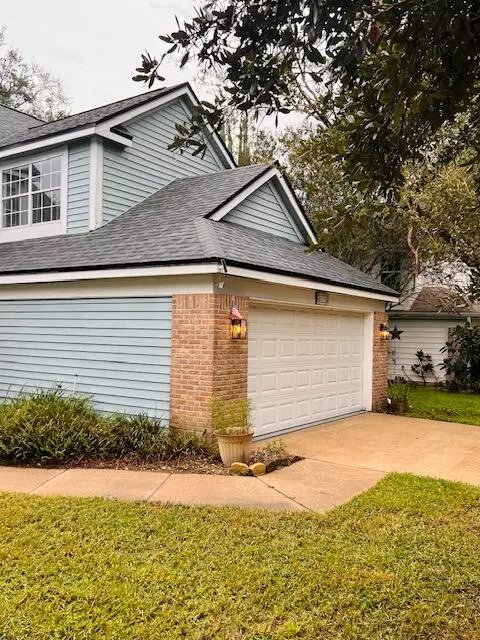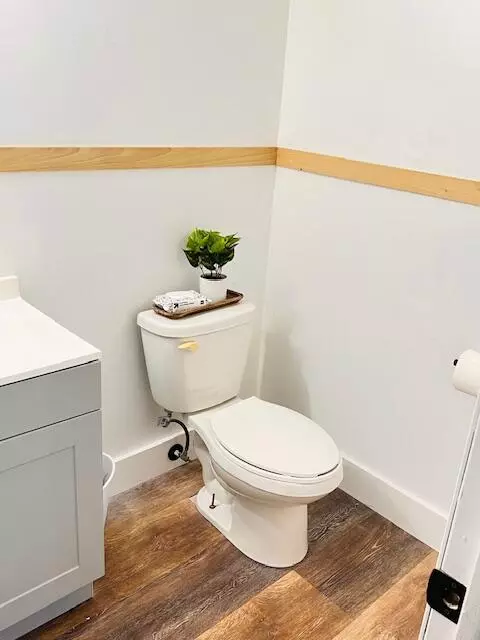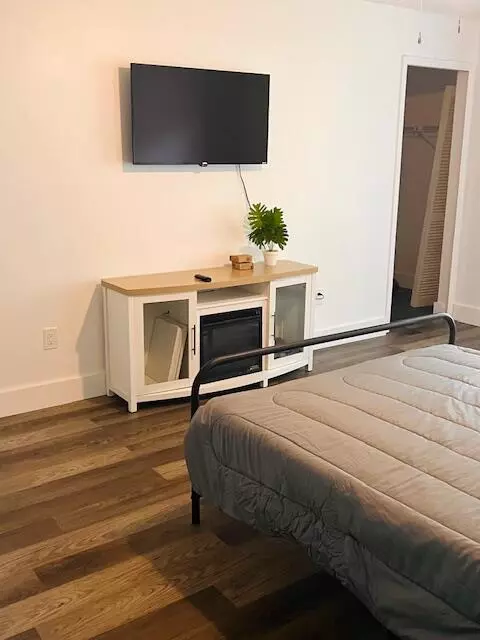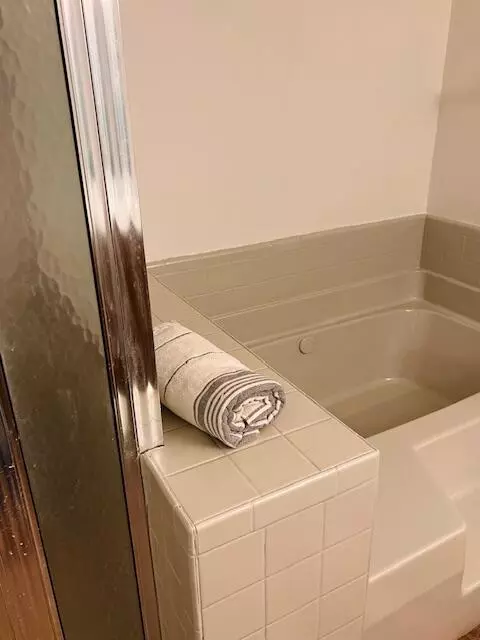2525 Susanday Drive DR Orlando, FL 32812
3 Beds
2.1 Baths
1,827 SqFt
UPDATED:
01/08/2025 04:25 AM
Key Details
Property Type Single Family Home
Sub Type Single Family Detached
Listing Status Active
Purchase Type For Sale
Square Footage 1,827 sqft
Price per Sqft $218
Subdivision Wedgewood Groves Community
MLS Listing ID RX-11049961
Bedrooms 3
Full Baths 2
Half Baths 1
Construction Status Resale
HOA Fees $65/mo
HOA Y/N Yes
Year Built 1987
Annual Tax Amount $4,975
Tax Year 2024
Property Description
Location
State FL
County Orange
Community Wedgewood Groves Community
Area 5940
Zoning ORL-R-1/AN
Rooms
Other Rooms Den/Office
Master Bath Separate Tub, Spa Tub & Shower
Interior
Interior Features Closet Cabinets, Custom Mirror, Pantry, Upstairs Living Area, Volume Ceiling, Walk-in Closet
Heating Central, Electric
Cooling Ceiling Fan, Central
Flooring Vinyl Floor
Furnishings Partially Furnished
Exterior
Exterior Feature Fence, Open Patio
Parking Features 2+ Spaces, Driveway, Garage - Building
Garage Spaces 2.0
Community Features Sold As-Is, Title Insurance
Utilities Available Electric, Public Sewer, Public Water, Water Available
Amenities Available Pool, Tennis
Waterfront Description None
Roof Type Comp Shingle
Present Use Sold As-Is,Title Insurance
Exposure Northeast
Private Pool Yes
Building
Lot Description < 1/4 Acre
Story 2.00
Foundation Frame
Construction Status Resale
Others
Pets Allowed Yes
HOA Fee Include Common Areas,Pool Service,Sewer,Water
Senior Community No Hopa
Restrictions No Boat,No RV
Acceptable Financing Cash, Conventional
Horse Property No
Membership Fee Required No
Listing Terms Cash, Conventional
Financing Cash,Conventional






