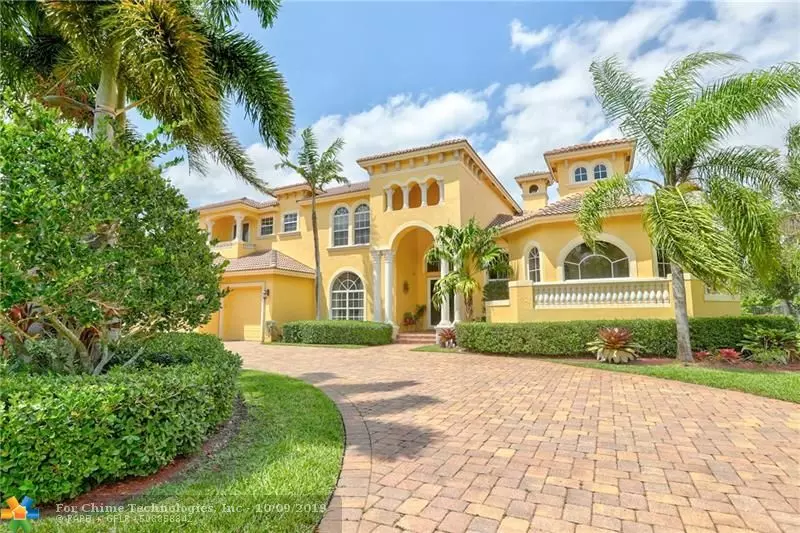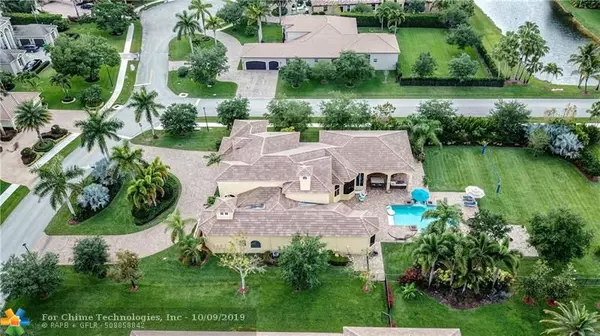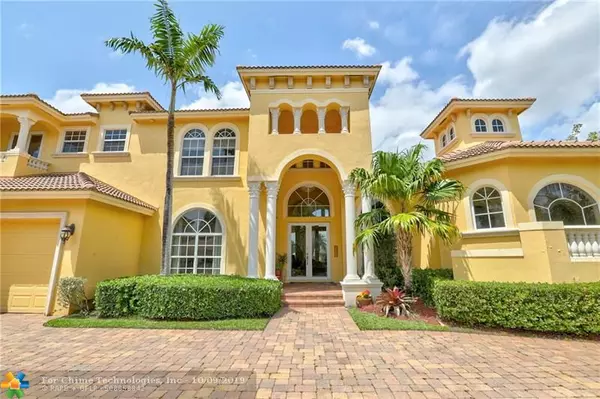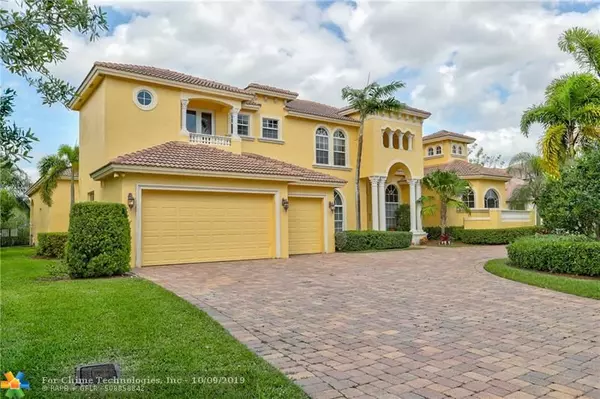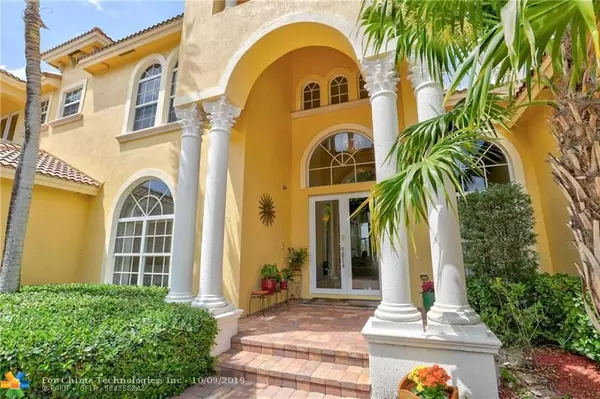$1,345,000
$1,345,000
For more information regarding the value of a property, please contact us for a free consultation.
12855 Stonebrook Dr Davie, FL 33330
6 Beds
6 Baths
5,307 SqFt
Key Details
Sold Price $1,345,000
Property Type Single Family Home
Sub Type Single
Listing Status Sold
Purchase Type For Sale
Square Footage 5,307 sqft
Price per Sqft $253
Subdivision Stonebrook
MLS Listing ID F10172619
Sold Date 08/12/20
Style WF/Pool/No Ocean Access
Bedrooms 6
Full Baths 6
Construction Status Resale
HOA Fees $633/qua
HOA Y/N Yes
Total Fin. Sqft 35665
Year Built 2009
Annual Tax Amount $22,123
Tax Year 2018
Lot Size 0.819 Acres
Property Description
Drastic 125K Price Reduction!! Fantastic value!! Sellers are motivated!! Stunning lakefront home on a builders acre located in guard gated community of Stonebrook! 6 bedrooms/ 6 baths plus loft. Impact windows and doors throughout. Beautiful marble flooring on the first floor and wood flooring on the second. Dramatic entrance with direct views of the pool/backyard, spiral wrought iron/wood staircase banister & volume ceilings. Large kitchen featuring ornate wood cabinetry, granite counter tops, stainless steel subzero & Viking appliances, 8 burner gas stove & walk-in pantry. Gas fireplace. Wet bar. Over sized paver driveway. Patio features extended overhang with built in the summer kitchen. Salt water pool. Community features basketball, tennis. Clubhouse has fully equipped fitness center.
Location
State FL
County Broward County
Community Stonebrook
Area Davie (3780-3790;3880)
Zoning E
Rooms
Bedroom Description Master Bedroom Ground Level
Other Rooms Family Room, Loft, Media Room, Utility Room/Laundry
Dining Room Formal Dining
Interior
Interior Features First Floor Entry, Volume Ceilings, Walk-In Closets
Heating Central Heat
Cooling Ceiling Fans, Central Cooling
Flooring Marble Floors, Wood Floors
Equipment Dishwasher, Disposal, Dryer, Electric Water Heater, Gas Range, Microwave, Wall Oven, Washer
Furnishings Unfurnished
Exterior
Exterior Feature Barbeque, Exterior Lighting, Fence, Open Porch, Patio
Parking Features Attached
Garage Spaces 3.0
Pool Below Ground Pool
Waterfront Description Lake Front
Water Access Y
Water Access Desc None
View Lake
Roof Type Barrel Roof,Curved/S-Tile Roof
Private Pool No
Building
Lot Description 3/4 To Less Than 1 Acre Lot
Foundation Cbs Construction, Other Construction
Sewer Municipal Sewer
Water Municipal Water
Construction Status Resale
Schools
Elementary Schools Country Isles
Middle Schools Indian Ridge
High Schools Western
Others
Pets Allowed Yes
HOA Fee Include 1900
Senior Community No HOPA
Restrictions Other Restrictions
Acceptable Financing Cash, Conventional
Membership Fee Required No
Listing Terms Cash, Conventional
Special Listing Condition As Is
Pets Allowed More Than 20 Lbs
Read Less
Want to know what your home might be worth? Contact us for a FREE valuation!

Our team is ready to help you sell your home for the highest possible price ASAP

Bought with Real Estate Authority LLC



