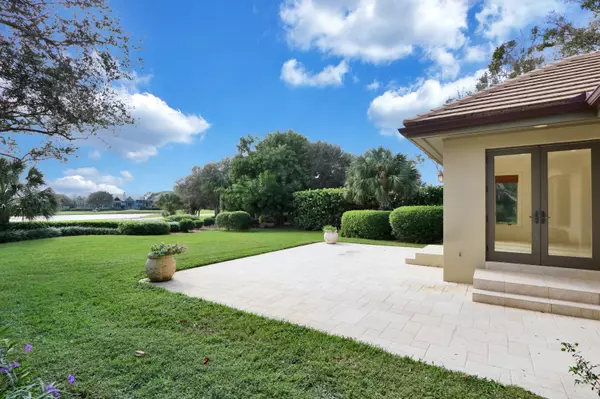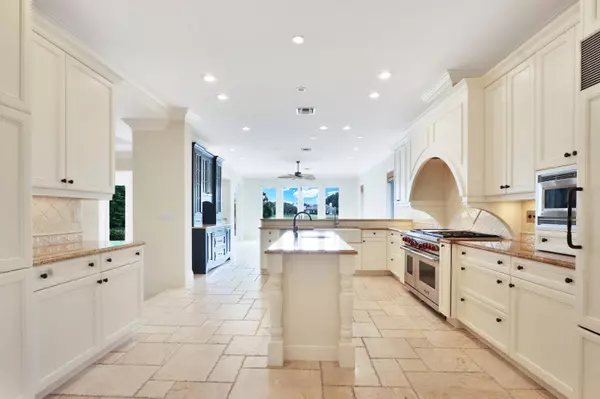Bought with Compass Florida LLC (Palm Beac
$1,550,000
$1,625,000
4.6%For more information regarding the value of a property, please contact us for a free consultation.
18578 SE Ferland CT Jupiter, FL 33469
4 Beds
3.1 Baths
3,630 SqFt
Key Details
Sold Price $1,550,000
Property Type Single Family Home
Sub Type Single Family Detached
Listing Status Sold
Purchase Type For Sale
Square Footage 3,630 sqft
Price per Sqft $426
Subdivision Jupiter Hills
MLS Listing ID RX-10673511
Sold Date 02/01/21
Style Contemporary
Bedrooms 4
Full Baths 3
Half Baths 1
Construction Status Resale
HOA Fees $740/mo
HOA Y/N Yes
Year Built 1985
Annual Tax Amount $7,549
Tax Year 2020
Lot Size 5,052 Sqft
Property Description
Lovingly maintained, exclusive Jupiter Hills escape! Located on a private, secluded end lot on a scenic fairway. Oversized backyard with lush landscape - large patio and sprawling course views. This 4 bedroom, 3 and a half bath home feels happy- clean, light & bright- move in ready & fit for a crowd. Luxe, informal living spaces are inviting and conducive to today's gracious home & garden style living. Entry level dining room, great room, living room, office and custom island kitchen. Charming sunken fireplace room with tasteful - high end built in cabinetry, hardwood floors, wet bar, lounge and gorgeous greenway views. A well suited downstairs master suite with large closets and en suite bath with step in shower and dual sinks.Secondary bedroom
Location
State FL
County Martin
Area 5060
Zoning RES
Rooms
Other Rooms Den/Office, Family, Great, Laundry-Inside
Master Bath Dual Sinks, Mstr Bdrm - Ground
Interior
Interior Features Bar, Built-in Shelves, Closet Cabinets, Decorative Fireplace, Entry Lvl Lvng Area, Fireplace(s), Foyer, Kitchen Island, Volume Ceiling, Walk-in Closet
Heating Central
Cooling Central
Flooring Marble, Wood Floor
Furnishings Unfurnished
Exterior
Exterior Feature Auto Sprinkler, Open Patio
Parking Features Driveway, Garage - Attached
Garage Spaces 2.0
Community Features Gated Community
Utilities Available Cable, Electric, Gas Bottle, Public Water
Amenities Available Clubhouse, Community Room, Fitness Center, Golf Course, Pickleball, Picnic Area, Putting Green, Street Lights, Tennis
Waterfront Description Lake
View Golf, Lake
Roof Type Concrete Tile
Exposure Northeast
Private Pool No
Building
Lot Description < 1/4 Acre
Story 2.00
Unit Features Corner
Foundation CBS, Concrete
Construction Status Resale
Others
Pets Allowed Yes
HOA Fee Include Common Areas,Pool Service,Reserve Funds,Security
Senior Community No Hopa
Restrictions Buyer Approval
Acceptable Financing Cash, Conventional
Horse Property No
Membership Fee Required No
Listing Terms Cash, Conventional
Financing Cash,Conventional
Read Less
Want to know what your home might be worth? Contact us for a FREE valuation!

Our team is ready to help you sell your home for the highest possible price ASAP






