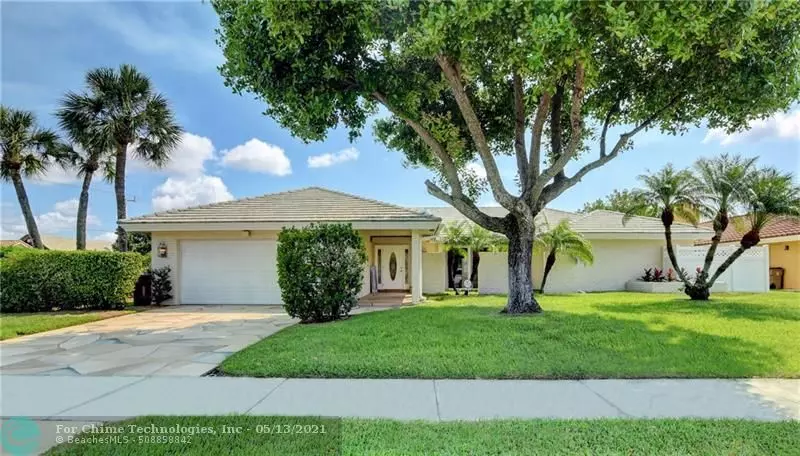$675,000
$675,000
For more information regarding the value of a property, please contact us for a free consultation.
2377 DEER CREEK TRAIL Deerfield Beach, FL 33442
3 Beds
3 Baths
2,724 SqFt
Key Details
Sold Price $675,000
Property Type Single Family Home
Sub Type Single
Listing Status Sold
Purchase Type For Sale
Square Footage 2,724 sqft
Price per Sqft $247
Subdivision Deer Creek Golf Estates S
MLS Listing ID F10284086
Sold Date 06/29/21
Style WF/No Ocean Access
Bedrooms 3
Full Baths 3
Construction Status Resale
HOA Fees $25/mo
HOA Y/N Yes
Year Built 1978
Annual Tax Amount $7,855
Tax Year 2020
Lot Size 0.296 Acres
Property Description
Welcome to your slice of LAKEFRONT, tropical PARADISE! Fabulous UPDATED, 3/3, CUSTOM ESTATE home in prestigious DEER CREEK. Over 2,700+ SF. Large foyer entry opens to oversized living areas adorned with crown molding & smooth finished ceilings. Gorgeous, 24x24 porcelain tile with 6" baseboards will impress. Formal dining overlooks the screened patio & gardens. Entertaining is a breeze in your wide-open kitchen featuring granite counters, tumbled marble backsplash, S/S appliances. Eat at the 7x4' island with mosiac inlay, or enjoy coffee in the breakfast nook. HUGE great room for the family to spread out, enjoy the fireplace and wet bar. Split BRs. Relax in the spacious owner's suite boasting porcelain, Italian, plank flooring. Updated double vanity. IMPACT WINDOWS! 3-Zone A/C. LOW HOA!
Location
State FL
County Broward County
Community Deer Creek
Area N Broward Dixie Hwy To Turnpike (3411-3432;3531)
Zoning RM-15
Rooms
Bedroom Description Entry Level,Master Bedroom Ground Level,Sitting Area - Master Bedroom
Other Rooms Atrium, Attic, Family Room, Great Room, Utility Room/Laundry
Dining Room Breakfast Area, Formal Dining, Snack Bar/Counter
Interior
Interior Features Kitchen Island, Fireplace, Foyer Entry, Skylight, Split Bedroom, Walk-In Closets, Wet Bar
Heating Central Heat, Electric Heat
Cooling Central Cooling, Electric Cooling
Flooring Ceramic Floor, Tile Floors
Equipment Dishwasher, Disposal, Dryer, Electric Range, Electric Water Heater, Microwave, Refrigerator, Washer
Furnishings Unfurnished
Exterior
Exterior Feature Fence, Screened Porch, Skylights, Wraparound Porch
Parking Features Attached
Garage Spaces 2.0
Waterfront Description Lake Front
Water Access Y
Water Access Desc None
View Garden View, Lake
Roof Type Flat Tile Roof
Private Pool No
Building
Lot Description 1/4 To Less Than 1/2 Acre Lot, Corner Lot
Foundation Cbs Construction
Sewer Municipal Sewer
Water Municipal Water
Construction Status Resale
Schools
Elementary Schools Quiet Waters
Middle Schools Lyons Creek
Others
Pets Allowed Yes
HOA Fee Include 25
Senior Community No HOPA
Restrictions Ok To Lease
Acceptable Financing Cash, Conventional, FHA, VA
Membership Fee Required No
Listing Terms Cash, Conventional, FHA, VA
Pets Allowed No Restrictions
Read Less
Want to know what your home might be worth? Contact us for a FREE valuation!

Our team is ready to help you sell your home for the highest possible price ASAP

Bought with Treasure Property Group LLC






