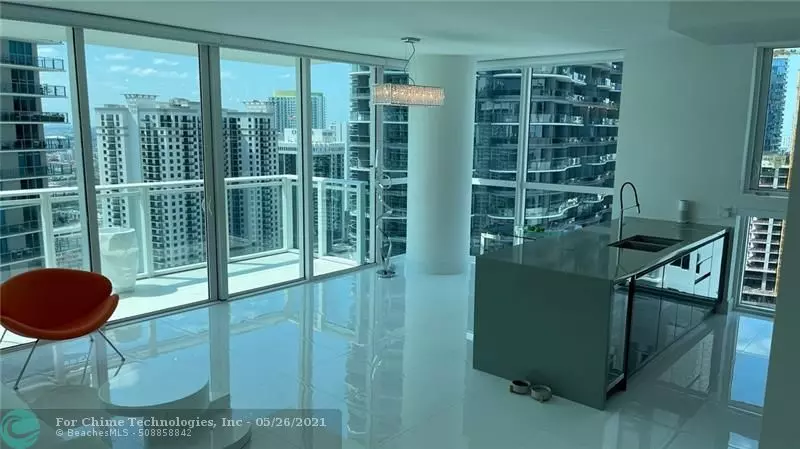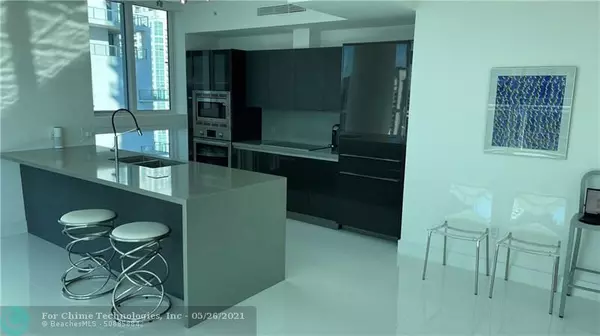$680,000
$700,000
2.9%For more information regarding the value of a property, please contact us for a free consultation.
1080 Brickell Ave #3309 Miami, FL 33131
2 Beds
2 Baths
1,134 SqFt
Key Details
Sold Price $680,000
Property Type Condo
Sub Type Condo
Listing Status Sold
Purchase Type For Sale
Square Footage 1,134 sqft
Price per Sqft $599
Subdivision The Bond
MLS Listing ID F10266669
Sold Date 06/30/21
Style Condo 5+ Stories
Bedrooms 2
Full Baths 2
Construction Status Resale
HOA Y/N Yes
Year Built 2016
Annual Tax Amount $10,534
Tax Year 2019
Property Description
The Bond where British Glamour meets Brickell Chic in this 2016 cosmopolitan pet-friendly gorgeous and financially fit building. The NW corner unit is the best as it has the most expansive breathtaking views day and night in all directions with amazing sunsets. Unit is meticulous with large polished porcelain tile throughout, motorized shades with remotes and contemporary finishes. You can park your own car in easy access assigned space or use the valet. Prime location for walking to restaurants, cafes, shopping, nightclubs, business centers, metro rail, gyms, spas, water transport, Int'l Airport close by. Superior amenities with a state-of-the-art fitness center, zero edge lap pool with outdoor fireplace++. Can rent immediately 12X a year, minimum 30 days. This will check ALL your boxes!
Location
State FL
County Miami-dade County
Building/Complex Name THE BOND
Rooms
Bedroom Description Entry Level
Other Rooms Utility Room/Laundry
Dining Room Dining/Living Room, Eat-In Kitchen, Snack Bar/Counter
Interior
Interior Features Closet Cabinetry, Kitchen Island, Fire Sprinklers, Foyer Entry, Pantry, Split Bedroom, Walk-In Closets
Heating Central Heat, Electric Heat
Cooling Central Cooling, Electric Cooling
Flooring Tile Floors
Equipment Automatic Garage Door Opener, Dishwasher, Disposal, Dryer, Electric Range, Electric Water Heater, Fire Alarm, Microwave, Refrigerator, Self Cleaning Oven, Wall Oven, Washer
Furnishings Furnished
Exterior
Exterior Feature Open Balcony
Parking Features Attached
Garage Spaces 1.0
Amenities Available Bbq/Picnic Area, Bike Storage, Business Center, Cabana, Child Play Area, Community Room, Fitness Center, Heated Pool, Internet Included, Library, Pool, Spa/Hot Tub, Trash Chute, Vehicle Wash Area
Water Access N
Private Pool No
Building
Unit Features Other View
Entry Level 1
Foundation Concrete Block Construction, Cbs Construction
Unit Floor 33
Construction Status Resale
Schools
Elementary Schools Southside
Middle Schools Shenandoah
High Schools Washington; Brooker T
Others
Pets Allowed Yes
Senior Community No HOPA
Restrictions Corporate Buyer OK,Ok To Lease,Okay To Lease 1st Year
Security Features Garage Secured,Guard At Site,Lobby Secured
Acceptable Financing Conventional
Membership Fee Required No
Listing Terms Conventional
Num of Pet 2
Special Listing Condition As Is
Pets Allowed No Aggressive Breeds, Number Limit, Size Limit
Read Less
Want to know what your home might be worth? Contact us for a FREE valuation!

Our team is ready to help you sell your home for the highest possible price ASAP

Bought with Coldwell Banker Realty







