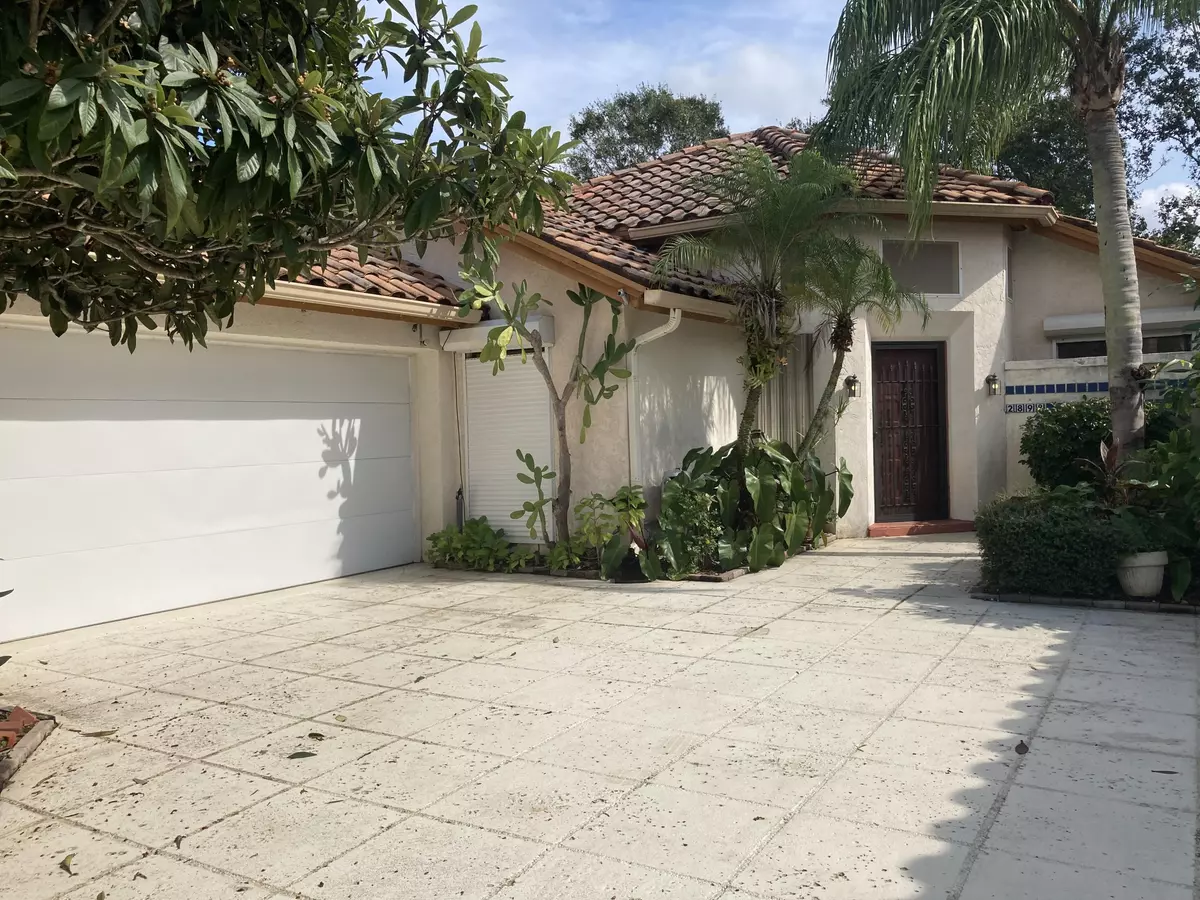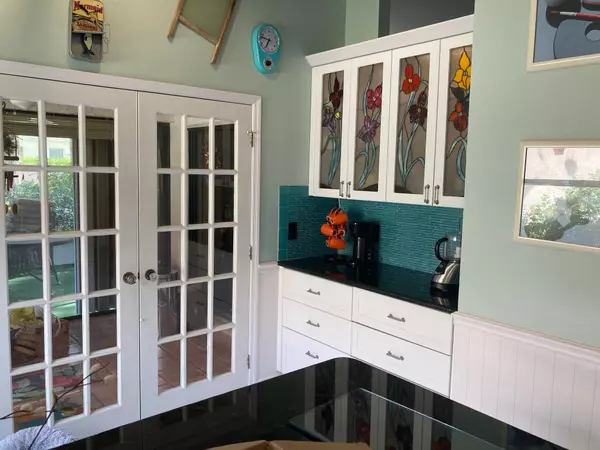Bought with Keller Williams Realty Of The Treasure Coast
$300,000
$300,000
For more information regarding the value of a property, please contact us for a free consultation.
2898 SW Mariposa CIR Palm City, FL 34990
3 Beds
2 Baths
1,852 SqFt
Key Details
Sold Price $300,000
Property Type Single Family Home
Sub Type Single Family Detached
Listing Status Sold
Purchase Type For Sale
Square Footage 1,852 sqft
Price per Sqft $161
Subdivision La Mariposa
MLS Listing ID RX-10670732
Sold Date 07/30/21
Style Spanish
Bedrooms 3
Full Baths 2
Construction Status Resale
HOA Fees $271/mo
HOA Y/N Yes
Year Built 1988
Annual Tax Amount $2,485
Tax Year 2020
Property Description
CBS 3/2/2located in Palm City, Florida. La Mariposa Circle is a small community of 86 homes which is nightly gated. Ideally located very close to 95,turnpike, Publix, drug stores, restaurants, banks, Wellness Center and much more. New roof and facia, exterior walls freshly painted, New AC, landscaping cleaned up and ready for personal touch. New hurricane proof skylights and garage door. Hurricane pulldown shutters on all window operated from inside. One bedroom includes a Murphy bed that can also be used as an office. Ceiling fans throughout. Community pool, hot tub, clubhouse, tennis and pickle ball courts. House is ready for your personal touch. Only one (1) pet and NO trucks. Possession upon closing. Reviewing all contracts at 5pm , Sunday, May 30, 2021 after open house
Location
State FL
County Martin
Area 9 - Palm City
Zoning Residential
Rooms
Other Rooms Attic, Laundry-Inside
Master Bath Dual Sinks, Mstr Bdrm - Ground, Separate Shower, Separate Tub
Interior
Interior Features Built-in Shelves, Ctdrl/Vault Ceilings, Decorative Fireplace, French Door, Kitchen Island, Laundry Tub, Sky Light(s), Split Bedroom, Walk-in Closet
Heating Central
Cooling Ceiling Fan, Central, Electric
Flooring Carpet, Laminate, Tile
Furnishings Unfurnished
Exterior
Exterior Feature Auto Sprinkler, Screened Patio, Shutters
Parking Features 2+ Spaces, Driveway, Garage - Attached, Vehicle Restrictions
Garage Spaces 2.0
Community Features Sold As-Is, Gated Community
Utilities Available Cable, Electric, Public Sewer, Public Water
Amenities Available Clubhouse, Pool, Spa-Hot Tub, Tennis
Waterfront Description None
Roof Type Concrete Tile
Present Use Sold As-Is
Exposure West
Private Pool No
Building
Lot Description < 1/4 Acre
Story 1.00
Foundation CBS
Construction Status Resale
Schools
Elementary Schools Bessey Creek Elementary School
High Schools Martin County High School
Others
Pets Allowed Restricted
HOA Fee Include Cable,Common Areas,Common R.E. Tax,Lawn Care,Management Fees,Manager,Pool Service,Reserve Funds
Senior Community No Hopa
Restrictions Commercial Vehicles Prohibited,Lease OK,No Boat,No RV,No Truck
Security Features Entry Phone,Gate - Unmanned,Security Patrol,TV Camera,Wall
Acceptable Financing Cash, Conventional, FHA
Horse Property No
Membership Fee Required No
Listing Terms Cash, Conventional, FHA
Financing Cash,Conventional,FHA
Read Less
Want to know what your home might be worth? Contact us for a FREE valuation!

Our team is ready to help you sell your home for the highest possible price ASAP







