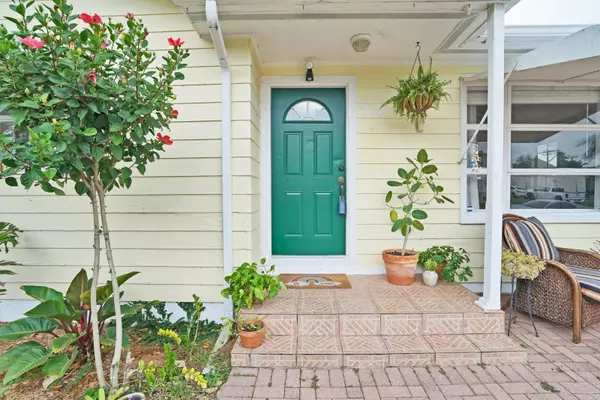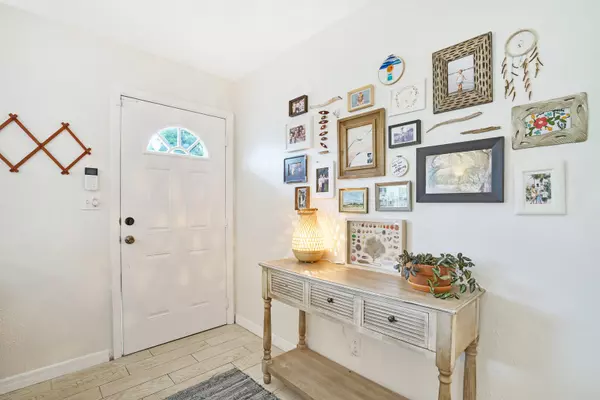Bought with LoKation
$285,000
$265,000
7.5%For more information regarding the value of a property, please contact us for a free consultation.
704 Hampton RD West Palm Beach, FL 33405
2 Beds
1 Bath
846 SqFt
Key Details
Sold Price $285,000
Property Type Single Family Home
Sub Type Single Family Detached
Listing Status Sold
Purchase Type For Sale
Square Footage 846 sqft
Price per Sqft $336
Subdivision Prospect Hills In
MLS Listing ID RX-10731348
Sold Date 08/23/21
Bedrooms 2
Full Baths 1
Construction Status Resale
HOA Y/N No
Year Built 1941
Annual Tax Amount $1,162
Tax Year 2020
Property Description
Welcome to this beautifully well-kept 2 bedroom/1 bathroom home in a highly desirable neighborhood located in the heart of West Palm Beach. Upon entering, you'll fall in love with the open concept floor plan, wood-look tile floors throughout, and freshly painted interior. The kitchen features wood cabinetry, an eat-in island, and new stainless steel appliances. Additional features and upgrades include an updated bathroom, new A/C, perfectly manicured front yard with lush landscaping, expansive pavered driveway, large fenced-in backyard with a spacious open patio & room for a pool, freshly painted shed with electricity, and an additional shed for storage. Don't miss the chance to own this lovely home located just minutes from parks, restaurants, and Downtown!
Location
State FL
County Palm Beach
Area 5460
Zoning SF
Rooms
Other Rooms None
Master Bath Separate Shower
Interior
Interior Features Kitchen Island
Heating Central
Cooling Ceiling Fan, Central
Flooring Tile
Furnishings Unfurnished
Exterior
Exterior Feature Fence, Open Patio, Shed
Parking Features Driveway, RV/Boat, Street
Community Features Sold As-Is
Utilities Available Cable, Electric, Public Sewer, Public Water
Amenities Available Bike - Jog, Sidewalks, Street Lights
Waterfront Description None
Roof Type Comp Shingle
Present Use Sold As-Is
Exposure North
Private Pool No
Building
Lot Description Paved Road, Sidewalks
Story 1.00
Foundation Frame, Woodside
Construction Status Resale
Schools
Elementary Schools Belvedere Elementary School
Middle Schools Conniston Middle School
High Schools Forest Hill Community High School
Others
Pets Allowed Yes
Senior Community No Hopa
Restrictions None
Acceptable Financing Cash, Conventional
Horse Property No
Membership Fee Required No
Listing Terms Cash, Conventional
Financing Cash,Conventional
Read Less
Want to know what your home might be worth? Contact us for a FREE valuation!

Our team is ready to help you sell your home for the highest possible price ASAP






