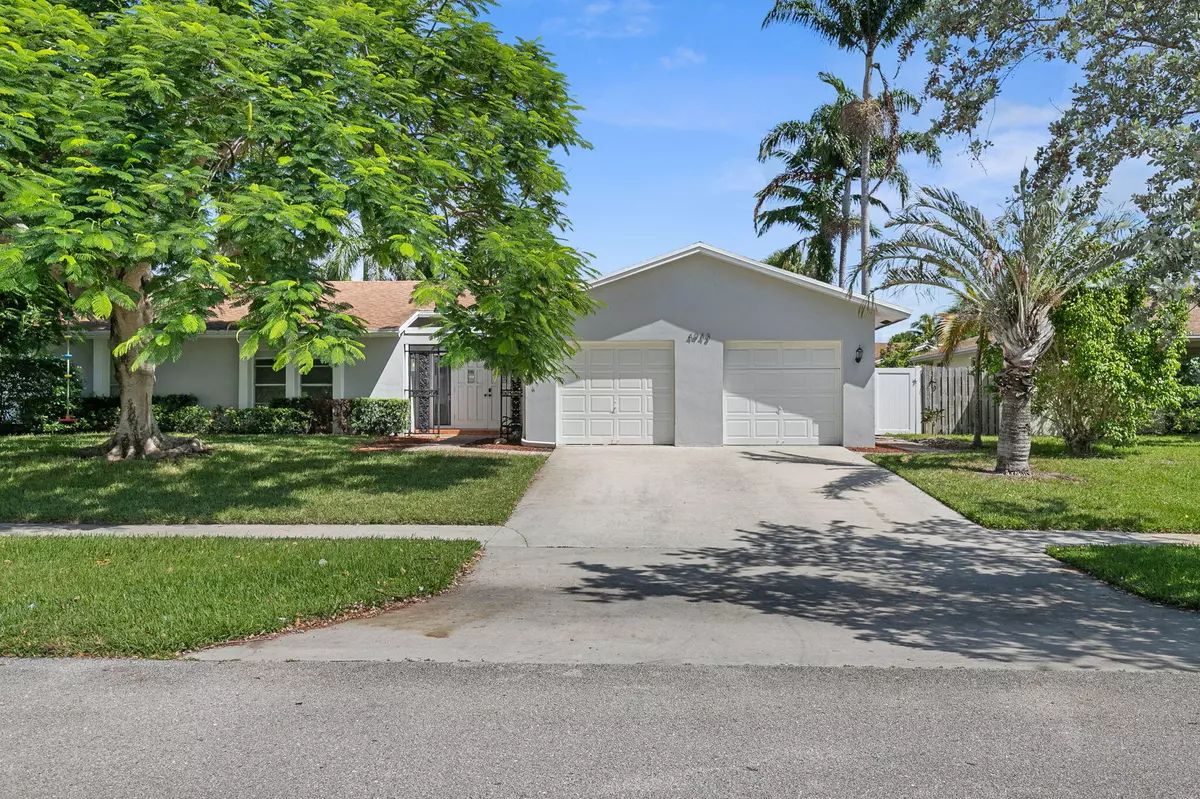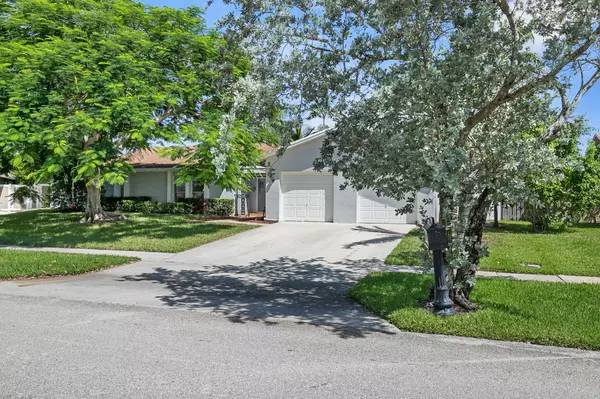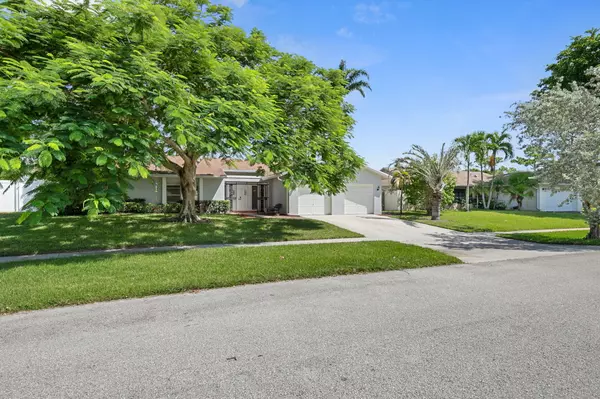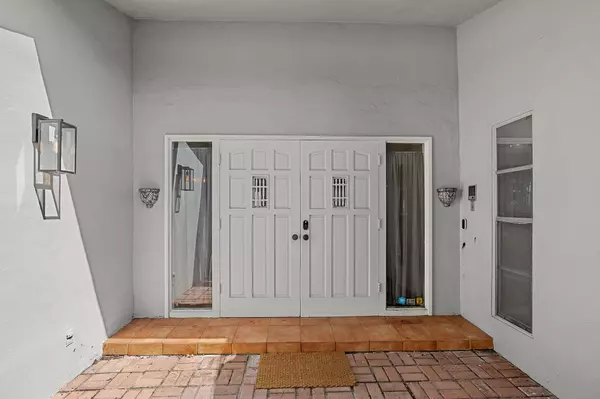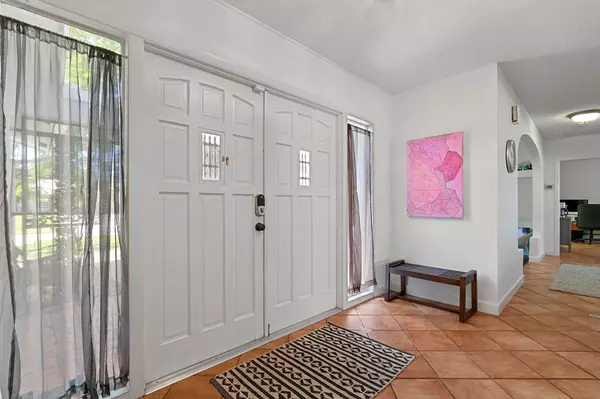Bought with Robert Slack LLC
$670,000
$650,000
3.1%For more information regarding the value of a property, please contact us for a free consultation.
4943 Acorn DR Boca Raton, FL 33487
4 Beds
2.1 Baths
2,618 SqFt
Key Details
Sold Price $670,000
Property Type Single Family Home
Sub Type Single Family Detached
Listing Status Sold
Purchase Type For Sale
Square Footage 2,618 sqft
Price per Sqft $255
Subdivision Pheasant Walk Sec 2
MLS Listing ID RX-10742724
Sold Date 10/06/21
Style < 4 Floors,Ranch
Bedrooms 4
Full Baths 2
Half Baths 1
Construction Status Resale
HOA Fees $84/mo
HOA Y/N Yes
Year Built 1978
Annual Tax Amount $7,101
Tax Year 2020
Lot Size 9,839 Sqft
Property Description
Location, Location, Location. Yes. This home has it. This spacious home has a split bedroom layout with the owner's suite on the left and the other bedrooms split up on the right side. The focal point of the home; the kitchen and family living room are the center of attention in this amazing home with its incredible layout. The Resort style backyard offers 3 separate areas for entertaining or family enjoyment. The large pool with water feature is to your left, the screened in area, one of the focal points of the backyard has a bar and a small waterfall. The screened area offers both covered and sun exposed areas for enjoyment. As well, there is a separate grassy area for throwing a baseball or could be set up for a bocci ball court, shuffle board or anything one could imagine in
Location
State FL
County Palm Beach
Community Pheasant Walk
Area 4380
Zoning RS
Rooms
Other Rooms Family, Laundry-Garage, Storage
Master Bath Combo Tub/Shower, Mstr Bdrm - Ground
Interior
Interior Features Entry Lvl Lvng Area, Pantry, Split Bedroom, Walk-in Closet
Heating Central, Electric
Cooling Central, Electric
Flooring Tile, Vinyl Floor, Wood Floor
Furnishings Unfurnished
Exterior
Exterior Feature Auto Sprinkler, Covered Patio, Fence, Screened Patio, Zoned Sprinkler
Parking Features Driveway, Garage - Attached
Garage Spaces 1.0
Pool Inground
Utilities Available Cable, Electric, Public Sewer, Public Water
Amenities Available Picnic Area, Sidewalks, Street Lights
Waterfront Description None
View Garden, Pool
Roof Type Comp Shingle
Exposure South
Private Pool Yes
Building
Lot Description < 1/4 Acre, Sidewalks
Story 1.00
Foundation CBS
Construction Status Resale
Schools
Elementary Schools Calusa Elementary School
Middle Schools Omni Middle School
High Schools Spanish River Community High School
Others
Pets Allowed Yes
HOA Fee Include Common Areas,Management Fees,Manager
Senior Community No Hopa
Restrictions Other
Security Features Security Sys-Owned
Acceptable Financing Cash, Conventional
Horse Property No
Membership Fee Required No
Listing Terms Cash, Conventional
Financing Cash,Conventional
Read Less
Want to know what your home might be worth? Contact us for a FREE valuation!

Our team is ready to help you sell your home for the highest possible price ASAP



