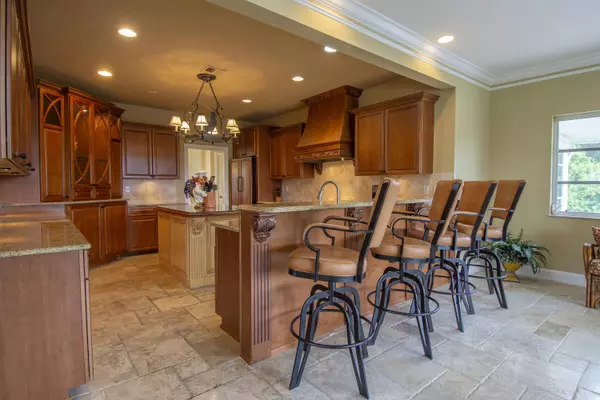Bought with Real Estate of Florida
$1,400,000
$1,350,000
3.7%For more information regarding the value of a property, please contact us for a free consultation.
1540 SW Pendarvis CT Palm City, FL 34990
4 Beds
2.1 Baths
3,340 SqFt
Key Details
Sold Price $1,400,000
Property Type Single Family Home
Sub Type Single Family Detached
Listing Status Sold
Purchase Type For Sale
Square Footage 3,340 sqft
Price per Sqft $419
Subdivision Cove View
MLS Listing ID RX-10743411
Sold Date 10/27/21
Style Contemporary
Bedrooms 4
Full Baths 2
Half Baths 1
Construction Status Resale
HOA Y/N No
Year Built 1991
Annual Tax Amount $10,955
Tax Year 2020
Lot Size 0.443 Acres
Property Description
Stunning ocean access oasis awaits w/preserve views leading to wide river. 400' +/- water frontage spans two sides of the home. By boat, fine dining & entertainment can be found just minutes away in charming downtown Stuart. 60' dock with 24k lb lift, water & electric will accommodate large boat. Find long tropical views from the master screened balcony, patios and heated pool. Tucked away in private enclave this Mediterranean inspired home w/soaring ceilings, spacious sunlit great room, wet bar, formal dining, chef friendly remodeled island kitchen & tuscan travertine tile are an entertainer's delight! Lush lawn overlooks serene canal view for peaceful meditation or large gatherings. NO HOA, this is a must view home! Measurements approx.
Location
State FL
County Martin
Area 9 - Palm City
Zoning RES
Rooms
Other Rooms Attic, Convertible Bedroom, Laundry-Inside, Loft
Master Bath Dual Sinks, Mstr Bdrm - Sitting, Separate Shower, Separate Tub
Interior
Interior Features Bar, Ctdrl/Vault Ceilings, Entry Lvl Lvng Area, Foyer, French Door, Kitchen Island, Pantry, Roman Tub, Split Bedroom, Volume Ceiling, Walk-in Closet, Wet Bar
Heating Central, Electric
Cooling Ceiling Fan, Central, Electric
Flooring Carpet, Tile
Furnishings Furniture Negotiable
Exterior
Exterior Feature Auto Sprinkler, Built-in Grill, Covered Balcony, Covered Patio, Open Porch, Screened Balcony, Screened Patio, Shutters
Parking Features 2+ Spaces, Driveway
Garage Spaces 2.0
Pool Child Gate, Equipment Included, Gunite, Heated, Inground
Community Features Sold As-Is
Utilities Available Cable, Electric, Public Water, Septic, Underground
Amenities Available Boating
Waterfront Description Canal Width 1 - 80,Interior Canal,Navigable,Ocean Access,Seawall
Water Access Desc Electric Available,Exclusive Use,Lift,No Wake Zone,Private Dock,Up to 50 Ft Boat,Water Available
View Canal, Pool, Preserve
Roof Type S-Tile
Present Use Sold As-Is
Exposure Southeast
Private Pool Yes
Building
Lot Description 1/4 to 1/2 Acre, Cul-De-Sac, Flood Zone, Irregular Lot, Paved Road, Public Road
Story 2.00
Foundation CBS
Construction Status Resale
Others
Pets Allowed Yes
Senior Community No Hopa
Restrictions None
Acceptable Financing Cash, Conventional
Horse Property No
Membership Fee Required No
Listing Terms Cash, Conventional
Financing Cash,Conventional
Read Less
Want to know what your home might be worth? Contact us for a FREE valuation!

Our team is ready to help you sell your home for the highest possible price ASAP







