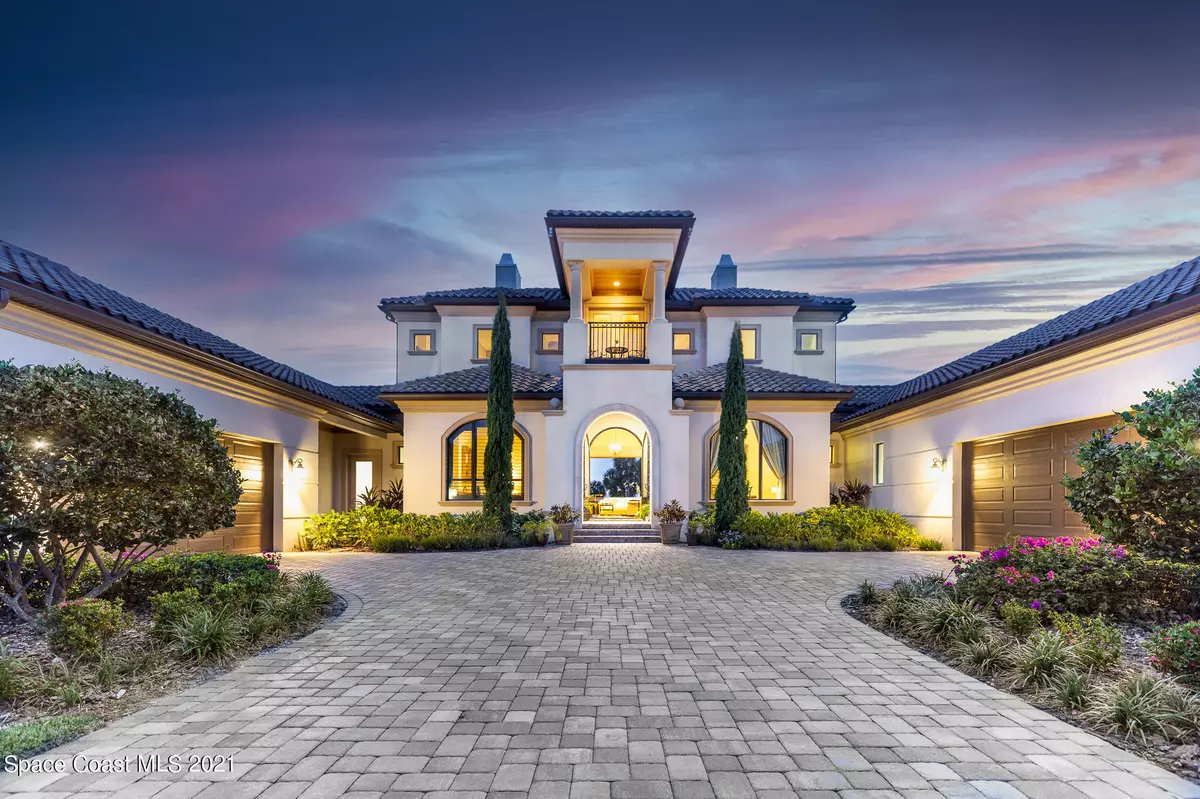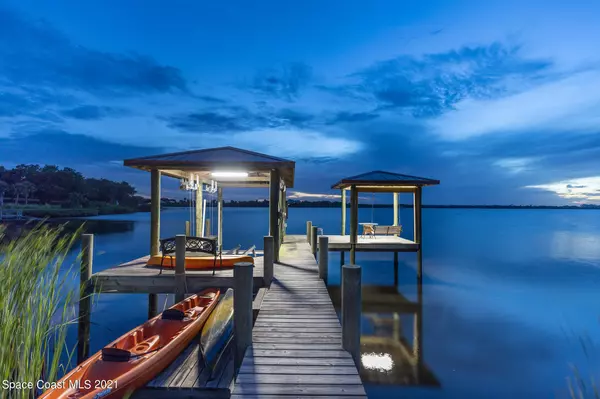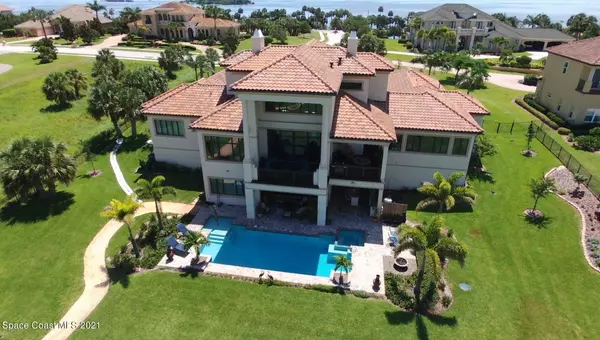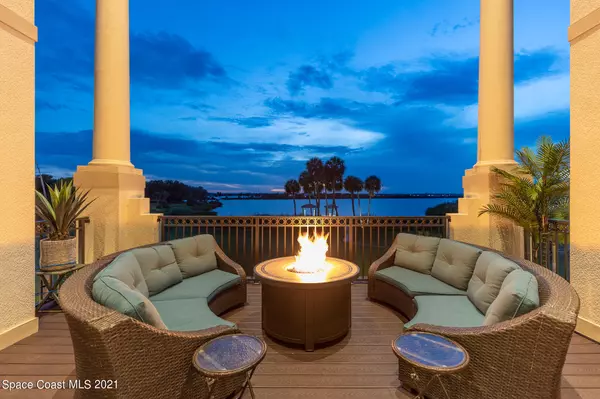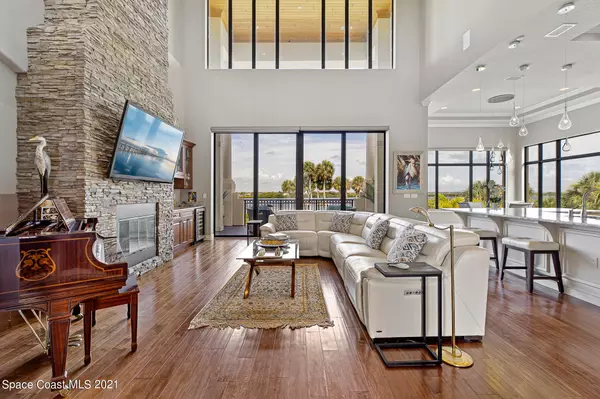$2,825,000
$3,000,000
5.8%For more information regarding the value of a property, please contact us for a free consultation.
4830 Honeyridge LN Merritt Island, FL 32952
4 Beds
7 Baths
5,670 SqFt
Key Details
Sold Price $2,825,000
Property Type Single Family Home
Sub Type Single Family Residence
Listing Status Sold
Purchase Type For Sale
Square Footage 5,670 sqft
Price per Sqft $498
Subdivision Honeymoon Hill
MLS Listing ID 906605
Sold Date 12/30/21
Bedrooms 4
Full Baths 4
Half Baths 3
HOA Fees $66/ann
HOA Y/N Yes
Total Fin. Sqft 5670
Originating Board Space Coast MLS (Space Coast Association of REALTORS®)
Year Built 2015
Annual Tax Amount $21,655
Tax Year 2020
Lot Size 6.930 Acres
Acres 6.93
Property Description
Must See, One-of-a-kind location... best lot on Honeymoon Hill, Incredible views of the Banana River sunrise and Honeymoon Lake sunsets. Property includes parcel on barrier island w/ frontage on honeymoon lake and Indian River. Watch manatees, dolphins, turtles and birds from your dock w/ lift or huge fenced yard. Magnificient 3 story custom built home with lower level walkout plus main level terrace off owner's bedroom and 2 story great room with loft bar and upper level balcony just to watch the sunrise. All impact rated windows and doors, 2 fireplaces and fire pit, oversized split 4 car garage (2 bays w/ AC, hard wood floors, hand-built custom cabinetry, automated shades and custom closets. Built in 2014 to the most stringent of standards by one of Brevard's best known premier builders
Location
State FL
County Brevard
Area 253 - S Merritt Island
Direction Pineda Causeway to North on S Tropical Trail, left on Honeyridge Lane
Interior
Interior Features Breakfast Bar, Breakfast Nook, Built-in Features, Ceiling Fan(s), Guest Suite, His and Hers Closets, Kitchen Island, Open Floorplan, Pantry, Primary Bathroom - Tub with Shower, Primary Bathroom -Tub with Separate Shower, Primary Downstairs, Split Bedrooms, Walk-In Closet(s), Wet Bar
Heating Central, Electric
Cooling Central Air, Electric
Flooring Carpet, Tile, Wood
Fireplaces Type Other
Fireplace Yes
Appliance Convection Oven, Dishwasher, Disposal, Dryer, Gas Range, Gas Water Heater, Ice Maker, Microwave, Refrigerator, Washer
Exterior
Exterior Feature Balcony, Fire Pit, Outdoor Kitchen, Boat Lift
Parking Features Attached, Garage Door Opener
Garage Spaces 4.0
Fence Fenced, Wrought Iron
Pool Electric Heat, Gas Heat, In Ground, Private, Salt Water, Other
Utilities Available Cable Available, Electricity Connected, Water Available, Propane
Amenities Available Boat Dock, Management - Full Time
Waterfront Description Lake Front,River Front
View Lake, Pond, Pool, River, Water
Roof Type Concrete,Tile
Street Surface Asphalt
Porch Patio, Porch
Garage Yes
Building
Lot Description Dead End Street, Few Trees, Irregular Lot, Sprinklers In Front, Sprinklers In Rear, Other
Faces East
Sewer Septic Tank
Water Public, Well
Level or Stories Three Or More
Additional Building Workshop
New Construction No
Schools
Elementary Schools Tropical
High Schools Merritt Island
Others
Pets Allowed Yes
HOA Name Honeymoon Hill HOA / thefilmdoctoraol.com
Senior Community No
Tax ID 25-37-31-01-0000a.0-0003.00
Security Features Security System Owned
Acceptable Financing Cash, Conventional, FHA, VA Loan
Listing Terms Cash, Conventional, FHA, VA Loan
Special Listing Condition Standard
Read Less
Want to know what your home might be worth? Contact us for a FREE valuation!

Our team is ready to help you sell your home for the highest possible price ASAP

Bought with RE/MAX Elite



