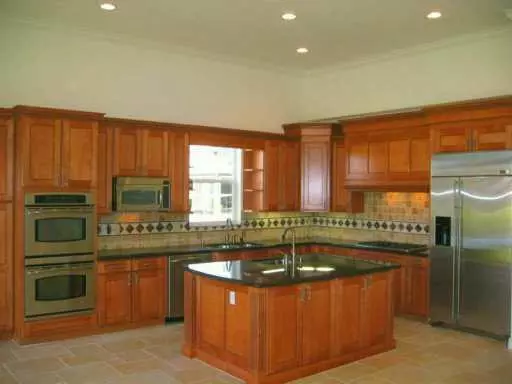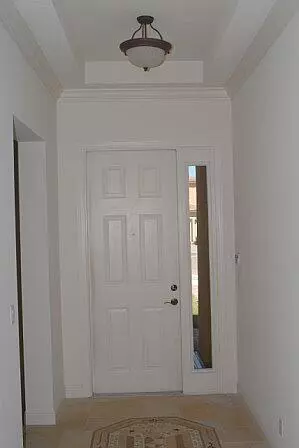Bought with Compass Florida LLC
$725,000
$775,000
6.5%For more information regarding the value of a property, please contact us for a free consultation.
10126 Isle Wynd CT Boynton Beach, FL 33437
6 Beds
5.1 Baths
3,784 SqFt
Key Details
Sold Price $725,000
Property Type Single Family Home
Sub Type Single Family Detached
Listing Status Sold
Purchase Type For Sale
Square Footage 3,784 sqft
Price per Sqft $191
Subdivision Wyndsong Isle Estates
MLS Listing ID RX-10749031
Sold Date 01/31/22
Bedrooms 6
Full Baths 5
Half Baths 1
Construction Status Resale
HOA Fees $285/mo
HOA Y/N Yes
Year Built 2006
Annual Tax Amount $8,699
Tax Year 2020
Lot Size 8,552 Sqft
Property Description
Amazing Fully-Upgraded Lakefront Dream Home on Point-Lot with Water Views all-around in awesome community. Gourmet Chef's Kitchen with Stainless Appliances, Top-of-line 42'' cabinets, Granite, Gas cooktop, Instahot and 2 sinks dishwashers & ovens. GAS water heater. GREAT home for entertaining with large bright open areas overlooking serene lake. Master Suite and 2nd ensuite BR downstairs and 4 Bedrooms with large loft/family area upstairs. Awesome upgrades with exquisite details in this wonderful home! Tenant-occupied until 1/20/22. Please note photos are original from pre-tenancy. Charming gated community features lovely private park/dog run, playground & pool w cabana baths. Phenomenal location near plenty of new shopping, nightlife and dining venues and very close to worship too!
Location
State FL
County Palm Beach
Community Wyndsong Isle Estates
Area 4610
Zoning RS
Rooms
Other Rooms Attic, Den/Office, Family, Great, Laundry-Inside, Loft, Storage
Master Bath Mstr Bdrm - Ground, Separate Shower, Separate Tub
Interior
Interior Features Built-in Shelves, Kitchen Island, Laundry Tub, Pantry, Roman Tub, Walk-in Closet
Heating Central, Electric, Zoned
Cooling Ceiling Fan, Central, Electric
Flooring Carpet, Ceramic Tile
Furnishings Unfurnished
Exterior
Exterior Feature Auto Sprinkler, Covered Patio
Parking Features 2+ Spaces, Driveway, Garage - Attached
Garage Spaces 2.0
Community Features Gated Community
Utilities Available Electric, Gas Natural, Public Sewer, Public Water
Amenities Available Ball Field, Bike - Jog, Cabana, Park, Picnic Area, Playground, Pool
Waterfront Description Lake
View Lake
Exposure North
Private Pool No
Building
Lot Description Cul-De-Sac, Treed Lot
Story 2.00
Unit Features Multi-Level
Foundation CBS
Unit Floor 1
Construction Status Resale
Others
Pets Allowed Yes
HOA Fee Include Cable,Lawn Care,Security
Senior Community No Hopa
Restrictions Buyer Approval,None
Security Features Burglar Alarm,Gate - Unmanned,Motion Detector,Wall
Acceptable Financing Cash, Conventional
Horse Property No
Membership Fee Required No
Listing Terms Cash, Conventional
Financing Cash,Conventional
Read Less
Want to know what your home might be worth? Contact us for a FREE valuation!

Our team is ready to help you sell your home for the highest possible price ASAP






