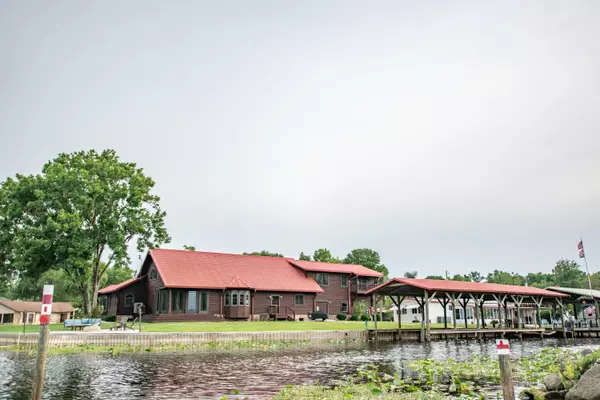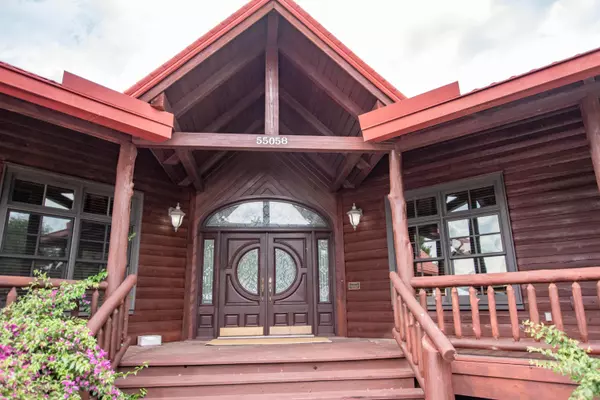$1,199,000
$1,280,000
6.3%For more information regarding the value of a property, please contact us for a free consultation.
55058 Riverview DR Astor, FL 32102
4 Beds
3 Baths
4,561 SqFt
Key Details
Sold Price $1,199,000
Property Type Single Family Home
Sub Type Single Family Residence
Listing Status Sold
Purchase Type For Sale
Square Footage 4,561 sqft
Price per Sqft $262
MLS Listing ID 889913
Sold Date 02/18/22
Style Stilt
Bedrooms 4
Full Baths 3
HOA Y/N No
Total Fin. Sqft 4561
Originating Board Space Coast MLS (Space Coast Association of REALTORS®)
Year Built 2002
Annual Tax Amount $7,564
Tax Year 2020
Lot Size 0.592 Acres
Acres 0.59
Property Description
The custom home was featured in Log Homes Magazine when built in 2001. It was one of a kind when built with solid foundation constructed on pilings. When you walk in you will be amazed by the large great room with vaulted ceilings. Custom free standing staircase with whole cypress trees for the base. then walk into the gourmet kitchen that is great for entertaining large groups. The large entertainment center custom built with massive fireplace. The view to the river you can't match. The master bedroom has a private fireplace also with sitting area overlooking river. The maser bathroom has jetted tub in corner with river view also. Second master suite downstairs. Once you go upstirs to the loft overlooking downstairs you walk down the hall to the other two bedrooms. Owner is a LREA
Location
State FL
County Lake
Area 999 - Out Of Area
Direction West on 40 to left first st to dr no 1 to Riverveiw Dr
Interior
Interior Features Built-in Features, Ceiling Fan(s), Central Vacuum, His and Hers Closets, Jack and Jill Bath, Kitchen Island, Open Floorplan, Pantry, Primary Bathroom - Tub with Shower, Primary Bathroom -Tub with Separate Shower, Primary Downstairs, Split Bedrooms, Vaulted Ceiling(s), Walk-In Closet(s), Wet Bar
Heating Central, Electric, Zoned
Cooling Central Air, Electric, Zoned
Flooring Tile, Wood
Fireplaces Type Other
Fireplace Yes
Appliance Convection Oven, Dishwasher, Disposal, Dryer, Freezer, Gas Water Heater, Ice Maker, Microwave, Refrigerator, Washer, Water Softener Owned
Laundry Electric Dryer Hookup, Gas Dryer Hookup, Sink, Washer Hookup
Exterior
Exterior Feature Balcony, Fire Pit, Boat Lift
Parking Features Attached, Garage Door Opener, RV Access/Parking
Garage Spaces 2.0
Pool None
Utilities Available Cable Available, Electricity Connected, Sewer Available, Water Available, Propane
Amenities Available Boat Dock, Boat Slip
Waterfront Description Canal Front,Navigable Water,Pond,Seawall
View River, Water
Roof Type Metal
Street Surface Asphalt
Accessibility Grip-Accessible Features
Porch Deck
Garage Yes
Building
Lot Description Corner Lot, Dead End Street, Sprinklers In Front, Sprinklers In Rear
Faces Southwest
Sewer Public Sewer
Water Public, Well
Architectural Style Stilt
Level or Stories Two
Additional Building Boat House, Workshop
New Construction No
Others
Pets Allowed Yes
HOA Name ST JOHNS WATERFRONT ESTS
Senior Community No
Tax ID 39 15 27 0300 000 03000
Security Features Entry Phone/Intercom
Acceptable Financing Cash, Conventional, FHA, VA Loan
Listing Terms Cash, Conventional, FHA, VA Loan
Special Listing Condition Standard
Read Less
Want to know what your home might be worth? Contact us for a FREE valuation!

Our team is ready to help you sell your home for the highest possible price ASAP

Bought with Non-MLS or Out of Area







