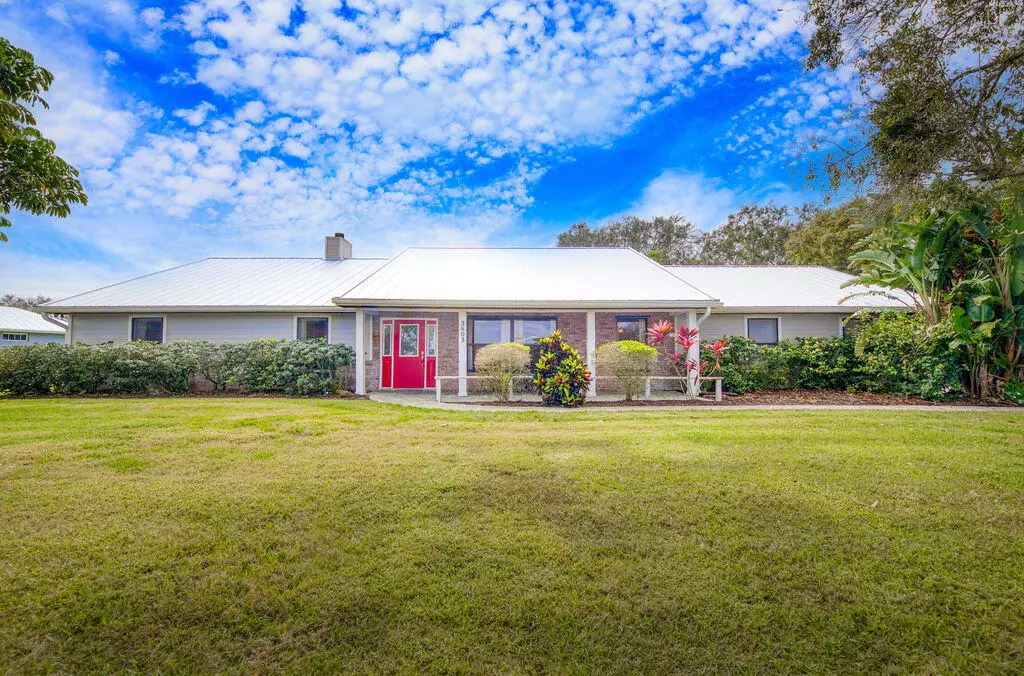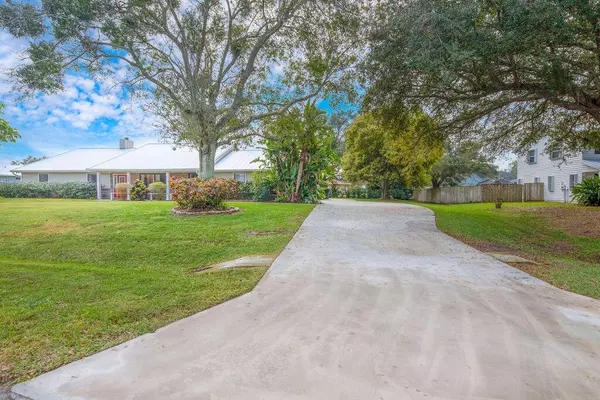Bought with Baron Real Estate
$546,450
$559,900
2.4%For more information regarding the value of a property, please contact us for a free consultation.
3603 River Birch DR Fort Pierce, FL 34981
4 Beds
3 Baths
2,356 SqFt
Key Details
Sold Price $546,450
Property Type Single Family Home
Sub Type Single Family Detached
Listing Status Sold
Purchase Type For Sale
Square Footage 2,356 sqft
Price per Sqft $231
Subdivision Lost Tree Estates
MLS Listing ID RX-10772094
Sold Date 03/18/22
Style Ranch
Bedrooms 4
Full Baths 3
Construction Status Resale
HOA Y/N No
Year Built 1988
Annual Tax Amount $5,015
Tax Year 2021
Lot Size 0.500 Acres
Property Description
Peace and tranquility await with this beautifully renovated pool home on .50 acres tucked away in the exclusive Lost Tree Estates. The interior has been freshly painted and features a gourmet kitchen, new appliances & fixtures, new A/C AND ductwork, new water heater, separate living, family, dining, and breakfast rooms. Stunningly renovated bathrooms with multiple ways to access the pool area. Exterior highlights include a new metal roof, whole house generator with propane tanks, lengthy driveway for R/V/boat parking, new pool equipment, new controller and pipework for irrigation system. Enjoy those gorgeous Florida sunsets under the extended lanai over looking the solar heated pool, completely screened in and perfect for entertaining. Additional features located in photos. Welcome Home.
Location
State FL
County St. Lucie
Community Lost Tree Estates
Area 7130
Zoning SF low Den
Rooms
Other Rooms Attic, Family, Laundry-Util/Closet, Storage
Master Bath Separate Shower
Interior
Interior Features Entry Lvl Lvng Area, Fireplace(s), Foyer, Kitchen Island, Pantry, Split Bedroom, Volume Ceiling, Walk-in Closet
Heating Central
Cooling Ceiling Fan, Central
Flooring Carpet, Ceramic Tile, Laminate
Furnishings Unfurnished
Exterior
Exterior Feature Screened Patio, Shutters, Solar Panels, Well Sprinkler
Parking Features 2+ Spaces, Driveway, Garage - Attached, RV/Boat
Garage Spaces 2.0
Pool Equipment Included, Freeform, Gunite, Heated, Inground, Screened, Solar Heat, Spa
Community Features Sold As-Is
Utilities Available Cable, Electric, Public Sewer, Public Water
Amenities Available None
Waterfront Description None
View Pool
Roof Type Metal
Present Use Sold As-Is
Exposure North
Private Pool Yes
Building
Lot Description 1/2 to < 1 Acre
Story 1.00
Foundation Frame
Construction Status Resale
Others
Pets Allowed Yes
Senior Community No Hopa
Restrictions None
Acceptable Financing Cash, Conventional, FHA, VA
Horse Property No
Membership Fee Required No
Listing Terms Cash, Conventional, FHA, VA
Financing Cash,Conventional,FHA,VA
Read Less
Want to know what your home might be worth? Contact us for a FREE valuation!

Our team is ready to help you sell your home for the highest possible price ASAP






