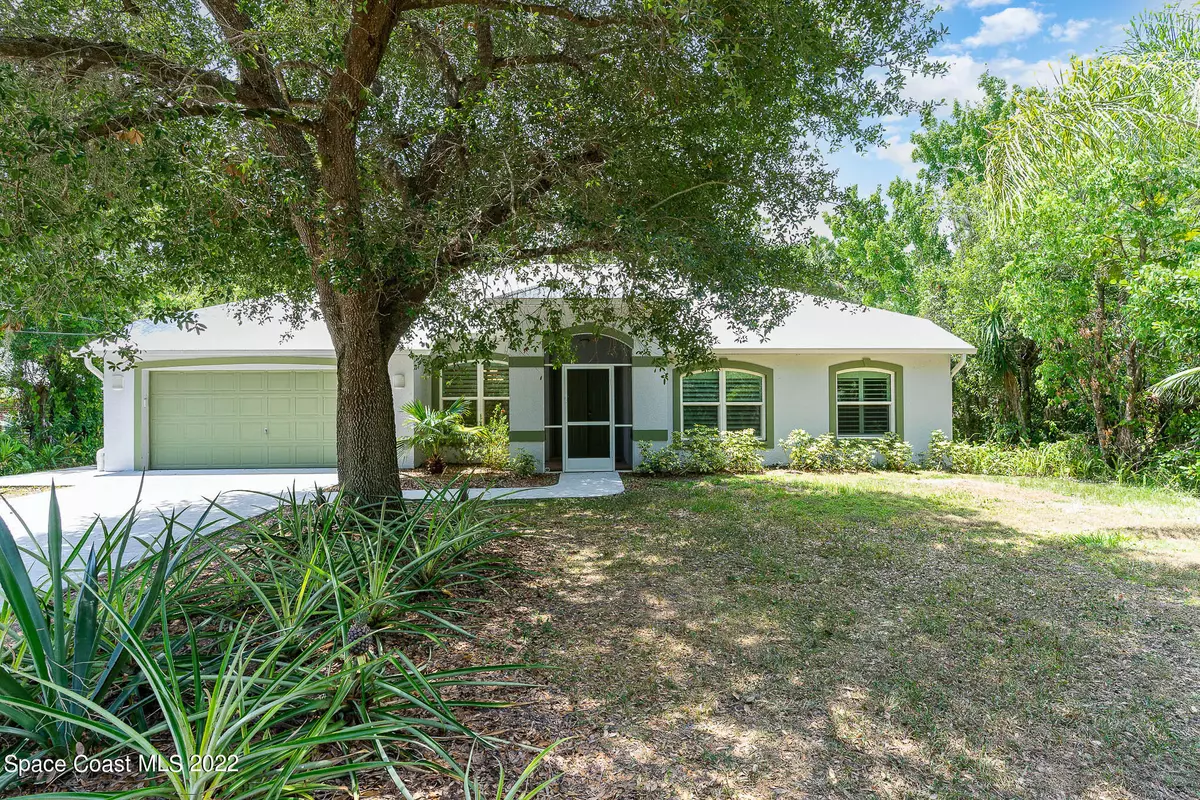$630,000
$597,500
5.4%For more information regarding the value of a property, please contact us for a free consultation.
6573 Sheridan RD Melbourne, FL 32904
4 Beds
2 Baths
2,082 SqFt
Key Details
Sold Price $630,000
Property Type Single Family Home
Sub Type Single Family Residence
Listing Status Sold
Purchase Type For Sale
Square Footage 2,082 sqft
Price per Sqft $302
Subdivision Melbourne Village 1St Sec Replat
MLS Listing ID 934697
Sold Date 06/28/22
Bedrooms 4
Full Baths 2
HOA Fees $10/ann
HOA Y/N Yes
Total Fin. Sqft 2082
Originating Board Space Coast MLS (Space Coast Association of REALTORS®)
Year Built 1995
Annual Tax Amount $6,720
Tax Year 2021
Lot Size 0.600 Acres
Acres 0.6
Property Description
Tucked away in Melbourne Village, this home offers it ALL. Renovated & remodeled with quality & class yet nestled on a spacious wooded lot in desirable established community! Open floor plan w/updated kitchen w/most gorgeous Amazonita counters, Kitchen Art cabinets & Samsung appliances. Master suite is gorgeous w/luxury bath with free standing tub, custom tile shower, dual sinks with touchlight mirrors plus custom closet system! Tile flooring thoughout with bamboo in 3 extra bedrooms. Enjoy outdoor living in screened, salt water pool. Relax... metal roof 2015, impact windows 2019, concrete driveway, walkway & patio 2020, custom closet systems 2021. Voluntary HOA gives freedom with amenities if desired... pool, park, playground.... Great sense of community in wonderful central location!
Location
State FL
County Brevard
Area 331 - West Melbourne
Direction Wickham Rd to East on Sheridan
Interior
Interior Features Breakfast Bar, Breakfast Nook, Ceiling Fan(s), Kitchen Island, Open Floorplan, Primary Bathroom - Tub with Shower, Primary Bathroom -Tub with Separate Shower, Primary Downstairs, Split Bedrooms, Vaulted Ceiling(s), Walk-In Closet(s)
Heating Central, Electric
Cooling Central Air, Electric
Flooring Tile
Furnishings Unfurnished
Appliance Dishwasher, Double Oven, Electric Water Heater, Ice Maker, Microwave, Refrigerator
Exterior
Exterior Feature ExteriorFeatures
Parking Features Attached, Garage Door Opener
Garage Spaces 2.0
Pool Community, Private, Salt Water, Screen Enclosure, Waterfall
Utilities Available Electricity Connected
Amenities Available Jogging Path, Management - Full Time, Park, Playground, Tennis Court(s), Other
View Pool, Trees/Woods, Protected Preserve
Roof Type Metal
Street Surface Asphalt
Porch Patio, Porch, Screened
Garage Yes
Building
Lot Description Dead End Street, Wooded
Faces North
Sewer Aerobic Septic
Water Public
Level or Stories One
New Construction No
Schools
Elementary Schools Roy Allen
High Schools Melbourne
Others
Pets Allowed Yes
HOA Name AMERICAN HOME FEDERATION,
Senior Community No
Tax ID 27-37-31-51-00000.0-0049.00
Security Features Security System Owned
Acceptable Financing Cash, Conventional, FHA, VA Loan
Listing Terms Cash, Conventional, FHA, VA Loan
Special Listing Condition Standard
Read Less
Want to know what your home might be worth? Contact us for a FREE valuation!

Our team is ready to help you sell your home for the highest possible price ASAP

Bought with Coville & Company






