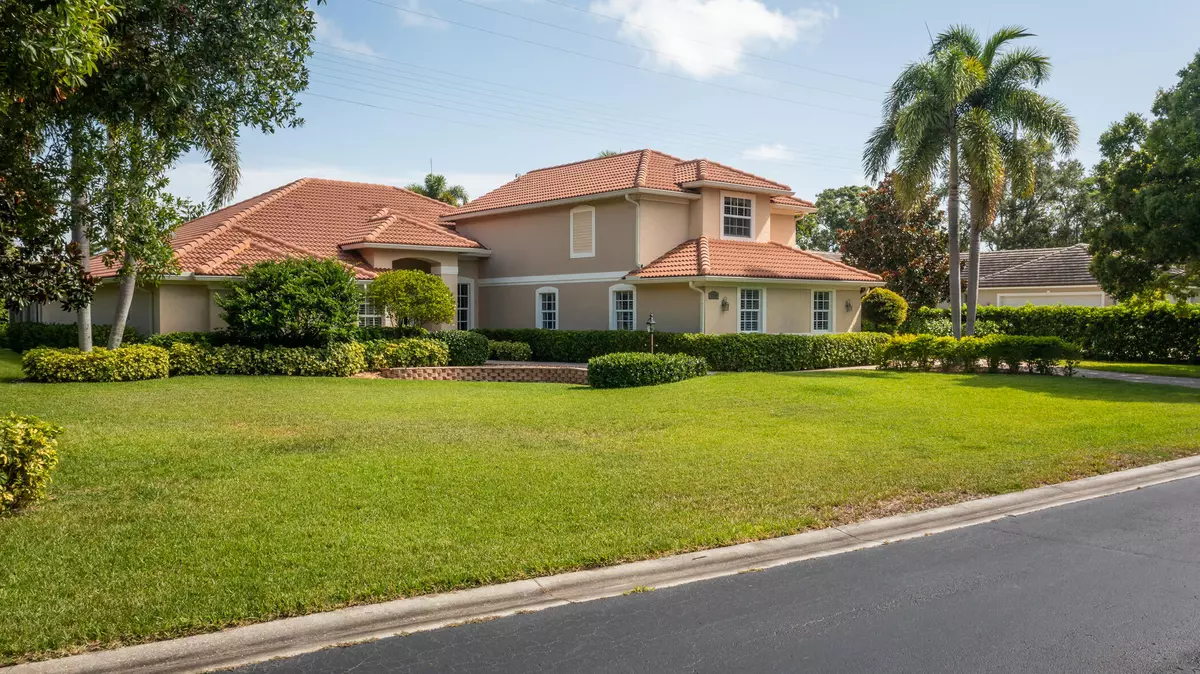Bought with Beachfront Realty Inc
$925,000
$949,500
2.6%For more information regarding the value of a property, please contact us for a free consultation.
5220 Rosewood LN Vero Beach, FL 32966
4 Beds
3.1 Baths
3,853 SqFt
Key Details
Sold Price $925,000
Property Type Single Family Home
Sub Type Single Family Detached
Listing Status Sold
Purchase Type For Sale
Square Footage 3,853 sqft
Price per Sqft $240
Subdivision Rosewood Court Subdivision
MLS Listing ID RX-10820090
Sold Date 09/22/22
Style Other Arch
Bedrooms 4
Full Baths 3
Half Baths 1
Construction Status Resale
HOA Fees $150/mo
HOA Y/N Yes
Leases Per Year 1
Year Built 2011
Annual Tax Amount $7,239
Tax Year 2021
Lot Size 0.490 Acres
Property Description
JUST REDUCED! Don't miss out on this Stately 4 bedroom home located in Rosewood Court in the very heart of Vero Beach. Rosewood is a private gated community where residents enjoy the tennis, basketball, and pickleball courts and evening walks along the quiet tree-lined streets. Located 6 miles to the beach and 5 minutes to major shopping, grocery stores and restaurants. The kitchen has beautiful cabinetry with soft close drawers, stainless appliances and a separate wine cooler. The house has soft water throughout and separate equipment for drinking water filtration. All four (4) bedrooms are located on the 1st floor of this 3800+sf home. The 22x30 great room is located on the upper floor and is ideal for a family room, craft room, studio, additional bedroom, etc.
Location
State FL
County Indian River
Area 5940
Zoning RS-3
Rooms
Other Rooms Attic, Cabana Bath, Den/Office, Family, Laundry-Inside, Recreation
Master Bath Dual Sinks, Mstr Bdrm - Ground, Separate Shower
Interior
Interior Features Built-in Shelves, French Door, Laundry Tub, Pantry, Split Bedroom, Volume Ceiling
Heating Central, Electric
Cooling Central, Electric, Paddle Fans
Flooring Carpet, Ceramic Tile, Wood Floor
Furnishings Unfurnished
Exterior
Exterior Feature Fence, Open Porch, Screened Patio, Shutters, Well Sprinkler, Zoned Sprinkler
Parking Features 2+ Spaces, Driveway, Garage - Attached, Vehicle Restrictions
Garage Spaces 3.0
Pool Heated, Inground, Screened
Community Features Deed Restrictions, Home Warranty, Gated Community
Utilities Available Cable, Electric, Public Sewer, Public Water, Underground
Amenities Available Pickleball, Street Lights, Tennis
Waterfront Description None
View Garden, Other, Pool
Roof Type S-Tile
Present Use Deed Restrictions,Home Warranty
Exposure South
Private Pool Yes
Building
Lot Description 1/2 to < 1 Acre, Cul-De-Sac, Paved Road, Private Road, Treed Lot, West of US-1
Story 2.00
Foundation CBS, Frame, Stucco
Construction Status Resale
Others
Pets Allowed Yes
HOA Fee Include Common Areas,Other,Recrtnal Facility,Security
Senior Community No Hopa
Restrictions Lease OK w/Restrict,No RV,Other
Security Features Gate - Unmanned,Security Sys-Owned
Acceptable Financing Cash, Conventional, VA
Horse Property No
Membership Fee Required No
Listing Terms Cash, Conventional, VA
Financing Cash,Conventional,VA
Read Less
Want to know what your home might be worth? Contact us for a FREE valuation!

Our team is ready to help you sell your home for the highest possible price ASAP







