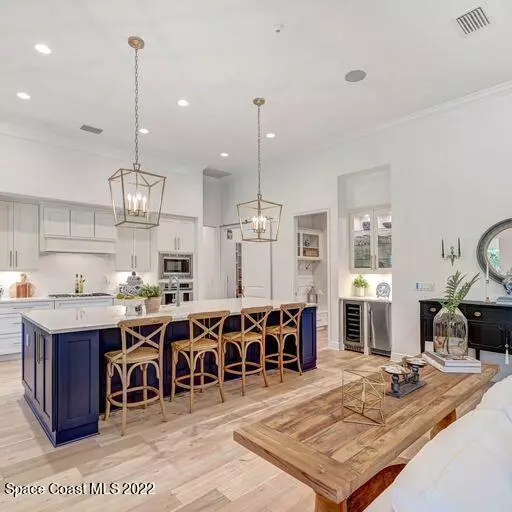$1,650,000
$1,650,000
For more information regarding the value of a property, please contact us for a free consultation.
40 Riverview TER Indialantic, FL 32903
4 Beds
3 Baths
3,299 SqFt
Key Details
Sold Price $1,650,000
Property Type Single Family Home
Sub Type Single Family Residence
Listing Status Sold
Purchase Type For Sale
Square Footage 3,299 sqft
Price per Sqft $500
Subdivision Highland Groves
MLS Listing ID 941653
Sold Date 10/25/22
Bedrooms 4
Full Baths 3
HOA Y/N No
Total Fin. Sqft 3299
Originating Board Space Coast MLS (Space Coast Association of REALTORS®)
Year Built 2018
Annual Tax Amount $7,443
Tax Year 2021
Lot Size 0.520 Acres
Acres 0.52
Property Description
Incredible, like-new and looks like a model is this amazingly designed, quality crafted beach-side home. Rare half-acre cul-de-dac lot within walking distance of the Ocean. This was a second home for the owners and lived in less than 60 days since built. The open concept, great room pocket impact resistant SGDs to porch w/FP, wood ceilings and fenced yard. There's a gourmet kitchen w/ huge island, handsome cabinetry, and quartz tops, tons of storage, amazing pantry, mudroom, and laundry. The owner's suite is like a fine hotel w/ a spa-bath and walk-in closet to die for. The BRs are more than ample, office and game/media room each have closets that could double as a 4th or 5th BR for guests. Wait 'til you see circle-drive, oversized 4-car gar w/ space for boat/RV plus AC'ed storage or shop
Location
State FL
County Brevard
Area 383 - N Indialantic
Direction Riverside Drive, between Eau Gallie and RT 192, West on Highland, then right on Riverview Terrace
Interior
Interior Features Breakfast Bar, Built-in Features, Ceiling Fan(s), His and Hers Closets, Kitchen Island, Open Floorplan, Pantry, Primary Bathroom - Tub with Shower, Primary Bathroom -Tub with Separate Shower, Primary Downstairs, Split Bedrooms, Walk-In Closet(s)
Heating Central, Electric
Cooling Central Air, Electric
Flooring Carpet, Tile, Wood
Fireplaces Type Other
Furnishings Unfurnished
Fireplace Yes
Appliance Convection Oven, Dishwasher, Disposal, Dryer, Gas Water Heater, Ice Maker, Microwave, Refrigerator, Washer
Laundry Electric Dryer Hookup, Gas Dryer Hookup, Sink, Washer Hookup
Exterior
Exterior Feature ExteriorFeatures
Parking Features Circular Driveway, Detached, Garage Door Opener, RV Access/Parking
Garage Spaces 4.0
Fence Fenced, Wrought Iron
Pool None
Utilities Available Electricity Connected, Sewer Available, Water Available, Propane
View City
Roof Type Tile
Street Surface Asphalt
Porch Porch
Garage Yes
Building
Lot Description Corner Lot, Cul-De-Sac
Faces West
Sewer Public Sewer
Water Public
Level or Stories One
Additional Building Workshop
New Construction No
Schools
Elementary Schools Indialantic
High Schools Melbourne
Others
Pets Allowed Yes
HOA Name HIGHLAND GROVES
Senior Community No
Tax ID 27-37-25-50-00003.0-0008.00
Security Features Security System Owned,Smoke Detector(s)
Acceptable Financing Cash, Conventional
Listing Terms Cash, Conventional
Special Listing Condition Standard
Read Less
Want to know what your home might be worth? Contact us for a FREE valuation!

Our team is ready to help you sell your home for the highest possible price ASAP

Bought with BHHS Florida Realty







