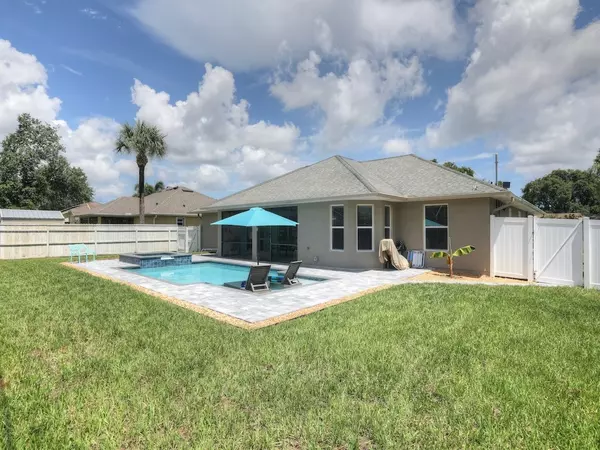$475,000
$485,000
2.1%For more information regarding the value of a property, please contact us for a free consultation.
774 Belfast TER Sebastian, FL 32958
3 Beds
2 Baths
1,765 SqFt
Key Details
Sold Price $475,000
Property Type Single Family Home
Sub Type Detached
Listing Status Sold
Purchase Type For Sale
Square Footage 1,765 sqft
Price per Sqft $269
Subdivision Sebastian Highlands
MLS Listing ID 258237
Sold Date 08/25/22
Style One Story
Bedrooms 3
Full Baths 2
HOA Y/N No
Year Built 2004
Annual Tax Amount $2,287
Tax Year 2021
Lot Size 10,018 Sqft
Acres 0.23
Property Description
Lovely 3Bed/2Bath! Brand New Pool with "Sunshelf" & Spa! New Gray Wood Tile throughout, Split Floor Plan, 2nd & 3rd bedroom offers a lock out for Privacy/Guest/Mother In Law Suite w/Studio Kitchen! New Paint Inside & Out! New Bathrooms! New Granite Kitchen Counter Top w/Backsplash and Pass Thru Window to Patio/Pool! New HVAC June 2022! Too Many New Updates/Upgrades to list! No HOA!
Location
State FL
County Indian River County
Area Sebastian City
Zoning ,
Interior
Interior Features Bathtub, Garden Tub/Roman Tub, Split Bedrooms, Walk-In Closet(s)
Heating Central
Cooling Central Air
Flooring Tile
Furnishings Negotiable
Fireplace No
Appliance Built-In Oven, Dryer, Dishwasher, Electric Water Heater, Disposal, Microwave, Refrigerator, Washer
Laundry Laundry Room
Exterior
Exterior Feature Enclosed Porch, Fence
Parking Features Garage
Garage Spaces 2.0
Garage Description 2.0
Pool Fenced, None, Private
Community Features None
Waterfront Description None
View Y/N Yes
Water Access Desc Public
View Pool
Roof Type Shingle
Porch Porch, Screened
Private Pool Yes
Building
Lot Description < 1/4 Acre
Faces North
Story 1
Entry Level One
Sewer Septic Tank
Water Public
Architectural Style One Story
Level or Stories One
New Construction No
Others
HOA Name none
Tax ID 31382400001248000023.0
Ownership Single Family/Other
Acceptable Financing Cash, New Loan
Listing Terms Cash, New Loan
Financing Conventional
Pets Allowed Yes
Read Less
Want to know what your home might be worth? Contact us for a FREE valuation!

Our team is ready to help you sell your home for the highest possible price ASAP

Bought with Dale Sorensen Real Estate Inc.







