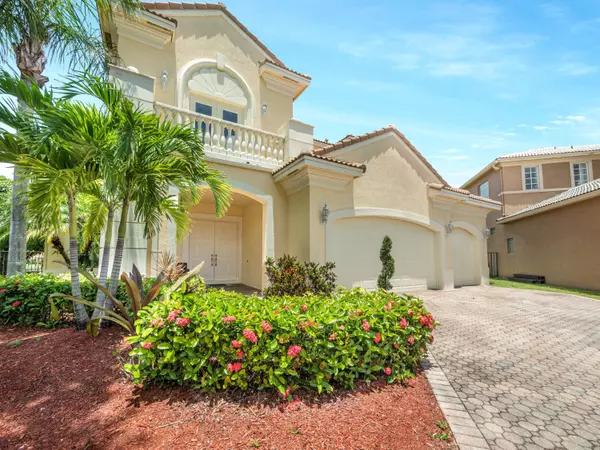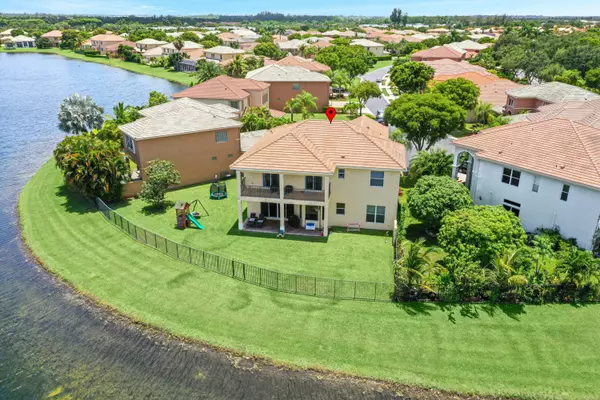Bought with United Realty Group, Inc
$702,500
$729,499
3.7%For more information regarding the value of a property, please contact us for a free consultation.
6264 Paradise Cove West Palm Beach, FL 33411
5 Beds
3.1 Baths
3,528 SqFt
Key Details
Sold Price $702,500
Property Type Single Family Home
Sub Type Single Family Detached
Listing Status Sold
Purchase Type For Sale
Square Footage 3,528 sqft
Price per Sqft $199
Subdivision Briar Bay
MLS Listing ID RX-10814986
Sold Date 11/30/22
Style < 4 Floors,Contemporary,Multi-Level
Bedrooms 5
Full Baths 3
Half Baths 1
Construction Status Resale
HOA Fees $255/mo
HOA Y/N Yes
Year Built 2005
Annual Tax Amount $10,158
Tax Year 2021
Lot Size 8,594 Sqft
Property Description
Best location in the neighborhood! Water views , premium lot in the cul-de-sac with front and back patios and a 3 car epoxy garage. Home Features 5 bedrooms & 3.5 bathrooms. The master bedroom, along with attached sitting room opens up to a 30 foot balcony overlooking the water. In addition, the master has 2 large his/her closets and 2 addition storage closets. A 2nd balcony overlooks the front of the property. Downstairs has 10' tray ceilings. Low HOA includes landscaping , 24 hr. gated security and a Club house with resort like pool, spa, gym, playground, tennis courts and splash park.
Location
State FL
County Palm Beach
Community Waters Edge
Area 5580
Zoning RPD
Rooms
Other Rooms Family, Great, Laundry-Inside, Laundry-Util/Closet
Master Bath Dual Sinks, Mstr Bdrm - Sitting, Mstr Bdrm - Upstairs, Separate Tub, Spa Tub & Shower, Whirlpool Spa
Interior
Interior Features Closet Cabinets, Ctdrl/Vault Ceilings, Fire Sprinkler, Kitchen Island, Pantry, Roman Tub, Second/Third Floor Concrete, Sky Light(s), Split Bedroom, Upstairs Living Area, Volume Ceiling, Walk-in Closet
Heating Electric
Cooling Ceiling Fan, Electric
Flooring Carpet, Ceramic Tile, Concrete
Furnishings Unfurnished
Exterior
Exterior Feature Auto Sprinkler, Covered Balcony, Covered Patio, Fence, Fruit Tree(s), Open Balcony, Room for Pool, Shutters, Tennis Court
Parking Features 2+ Spaces, Driveway, Garage - Attached, Garage - Building
Garage Spaces 3.0
Community Features Gated Community
Utilities Available Cable, Electric, Water Available
Amenities Available Basketball, Clubhouse, Community Room, Fitness Center, Manager on Site, Park, Picnic Area, Playground, Pool, Sidewalks, Spa-Hot Tub, Street Lights, Tennis, Whirlpool
Waterfront Description Lake
View Lake
Roof Type Concrete Tile,Wood Truss/Raft
Exposure West
Private Pool No
Building
Lot Description < 1/4 Acre, Cul-De-Sac, Sidewalks
Story 2.00
Foundation Concrete, Stucco
Construction Status Resale
Schools
Elementary Schools Grassy Waters Elementary School
Middle Schools Jeaga Middle School
High Schools Palm Beach Lakes High School
Others
Pets Allowed Yes
HOA Fee Include Janitor,Lawn Care,Maintenance-Exterior,Management Fees,Reserve Funds,Security,Trash Removal
Senior Community No Hopa
Restrictions None
Security Features Gate - Manned,Security Patrol
Acceptable Financing Cash, Conventional
Horse Property No
Membership Fee Required No
Listing Terms Cash, Conventional
Financing Cash,Conventional
Read Less
Want to know what your home might be worth? Contact us for a FREE valuation!

Our team is ready to help you sell your home for the highest possible price ASAP







