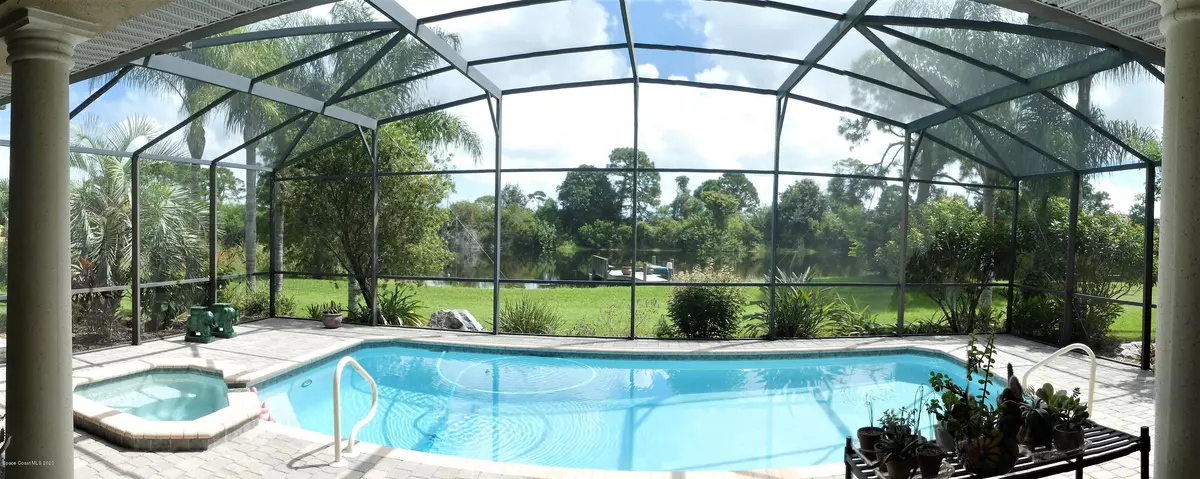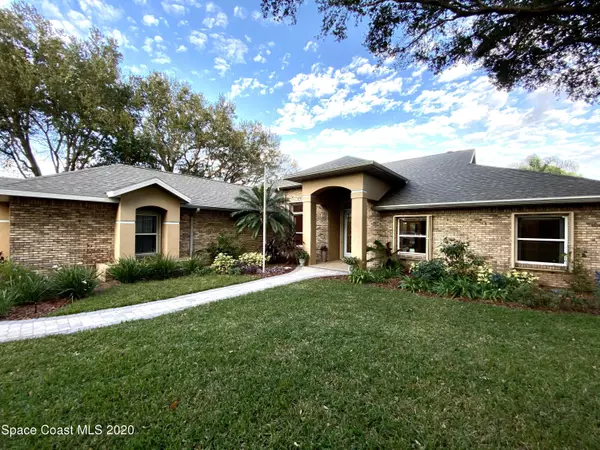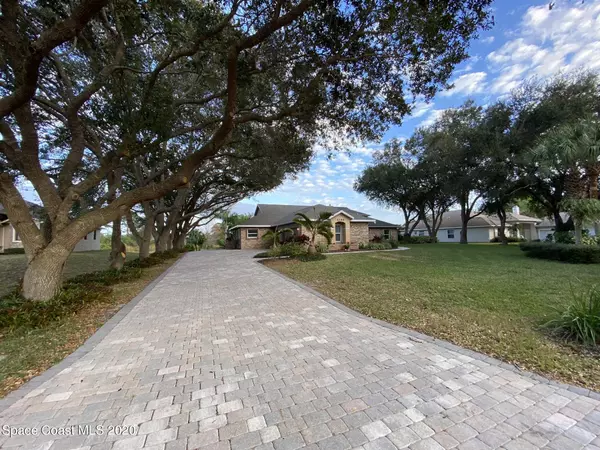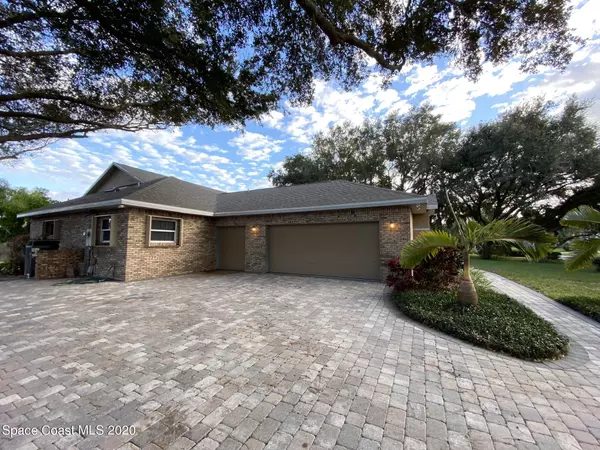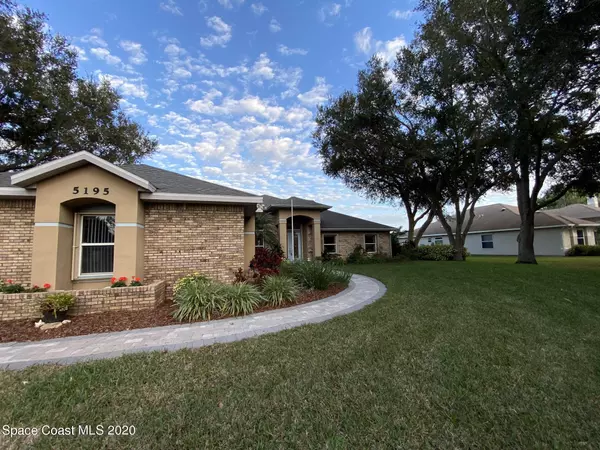$525,000
$535,000
1.9%For more information regarding the value of a property, please contact us for a free consultation.
5195 Wildwood AVE Merritt Island, FL 32953
3 Beds
3 Baths
2,934 SqFt
Key Details
Sold Price $525,000
Property Type Single Family Home
Sub Type Single Family Residence
Listing Status Sold
Purchase Type For Sale
Square Footage 2,934 sqft
Price per Sqft $178
Subdivision Trails The
MLS Listing ID 885149
Sold Date 03/19/21
Bedrooms 3
Full Baths 2
Half Baths 1
HOA Y/N No
Total Fin. Sqft 2934
Originating Board Space Coast MLS (Space Coast Association of REALTORS®)
Year Built 1992
Annual Tax Amount $5,815
Tax Year 2020
Lot Size 1.250 Acres
Acres 1.25
Property Description
Back on market with a new architectural shingle roof! Beautiful pool home overlooks a serene lake & KSC Wildlife Preserve. Quiet setting in a 15-home ''No HOA'' community just minutes away from KSC Main Gate. Oak tree lined lot has brick paver driveway with room for boat or RV. The solar heated pool with domed screen room overlooks the lake, dock and preserve. The dock has a large bench & step-down pier for easy launch of a kayak or canoe. Beveled glass double front doors open to the great room w/fireplace. You'll find solid wood cabinets, stainless steel appliances & granite counters in the kitchen with walk-around island and breakfast bar. Office has built-in bookcases with French Doors and there's a large hobby/bonus room. New accordion storm shutters on all windows installed 2019,
Location
State FL
County Brevard
Area 250 - N Merritt Island
Direction From Hwy 528 go north on State Rd 3 (Courtney Pkwy) over the bridge canal. Turn right on Chase Hammock Rd, Left on Wildwood Ave.
Interior
Interior Features Breakfast Bar, Built-in Features, Ceiling Fan(s), His and Hers Closets, Kitchen Island, Open Floorplan, Primary Bathroom - Tub with Shower, Primary Bathroom -Tub with Separate Shower, Primary Downstairs, Split Bedrooms, Vaulted Ceiling(s), Walk-In Closet(s)
Heating Central, Electric
Cooling Central Air, Electric
Flooring Carpet, Laminate, Tile
Fireplaces Type Wood Burning, Other
Furnishings Unfurnished
Fireplace Yes
Appliance Dishwasher, Dryer, Electric Range, Electric Water Heater, Ice Maker, Microwave, Refrigerator, Washer
Laundry Electric Dryer Hookup, Gas Dryer Hookup, Sink, Washer Hookup
Exterior
Exterior Feature Storm Shutters
Parking Features Attached, Garage Door Opener, RV Access/Parking
Garage Spaces 3.0
Pool In Ground, Private, Screen Enclosure, Solar Heat
Utilities Available Cable Available, Electricity Connected
Amenities Available Boat Dock
Waterfront Description Lake Front,Pond
View Lake, Pond, Pool, Water, Protected Preserve
Roof Type Shingle
Porch Porch
Garage Yes
Building
Lot Description Cul-De-Sac, Sprinklers In Front, Sprinklers In Rear
Faces West
Sewer Septic Tank
Water Public
Level or Stories One
New Construction No
Schools
Elementary Schools Carroll
High Schools Merritt Island
Others
Pets Allowed Yes
HOA Name TRAILS, THE
Senior Community No
Tax ID 23-36-25-76-00000.0-0005.00
Acceptable Financing Cash, Conventional, FHA, VA Loan
Listing Terms Cash, Conventional, FHA, VA Loan
Special Listing Condition Standard
Read Less
Want to know what your home might be worth? Contact us for a FREE valuation!

Our team is ready to help you sell your home for the highest possible price ASAP

Bought with Waterman Real Estate, Inc.



