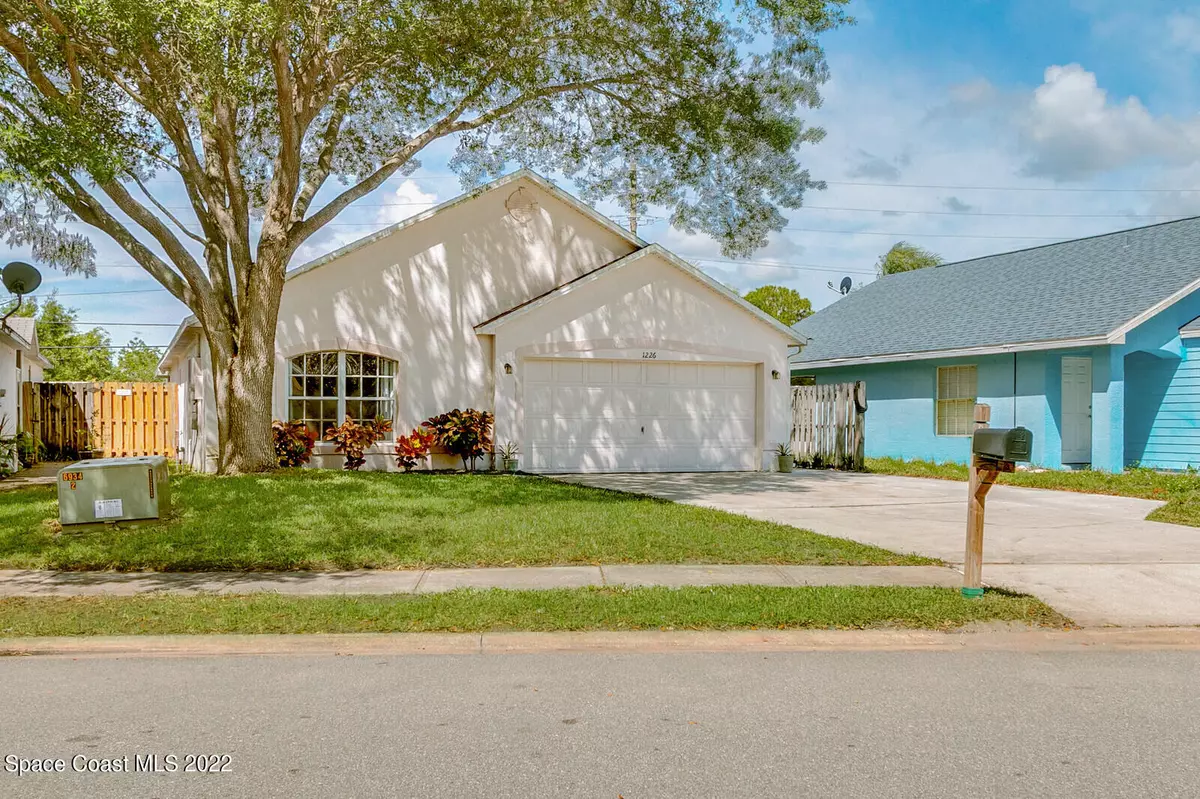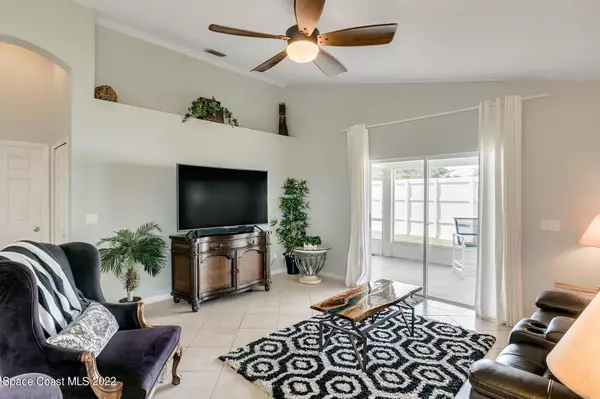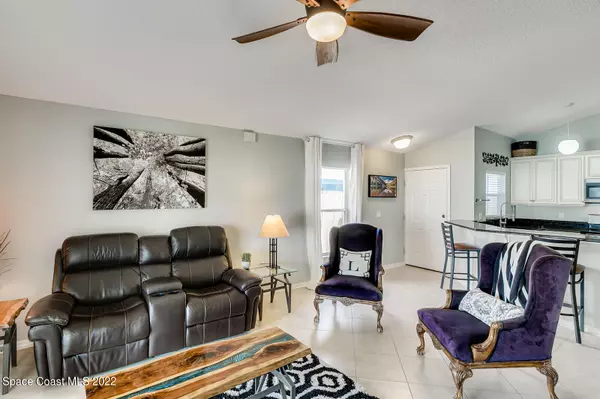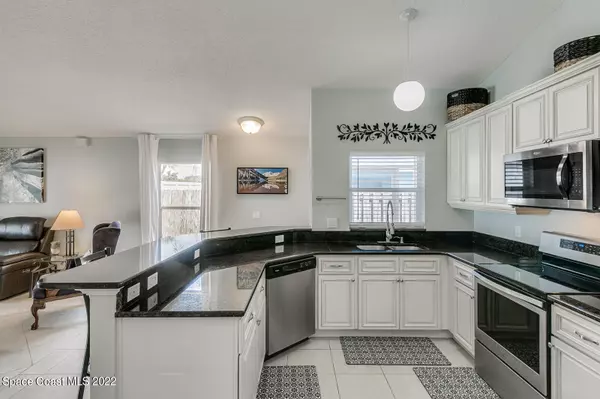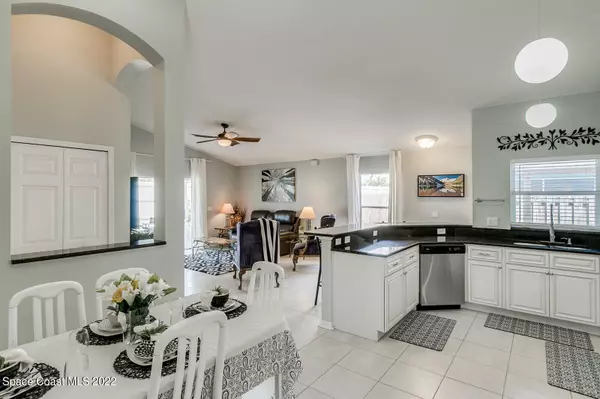$325,000
$289,900
12.1%For more information regarding the value of a property, please contact us for a free consultation.
1226 Cypress Bend CIR Melbourne, FL 32934
3 Beds
2 Baths
1,315 SqFt
Key Details
Sold Price $325,000
Property Type Single Family Home
Sub Type Single Family Residence
Listing Status Sold
Purchase Type For Sale
Square Footage 1,315 sqft
Price per Sqft $247
Subdivision Cypress Bend
MLS Listing ID 932566
Sold Date 05/31/22
Bedrooms 3
Full Baths 2
HOA Fees $45/qua
HOA Y/N Yes
Total Fin. Sqft 1315
Originating Board Space Coast MLS (Space Coast Association of REALTORS®)
Year Built 1998
Annual Tax Amount $2,419
Tax Year 2021
Lot Size 5,227 Sqft
Acres 0.12
Property Description
Absolutely Gorgeous home!!! 3 Bedroom 2 Bath 2 Car Garage featuring a beautifully updated kitchen with Stunning cabinets & granite counter-tops. Stainless-Steel Appliances. Light and Airy open floor plan w/high ceilings & Tasteful Large Floor tiling. Master Bedroom has Upgraded Master Bathroom with Granite Cabinet and a Spacious decorative Tiled Shower & Walk-in Closet. New roof in 2018. Enjoy the Privacy Fenced, Backyard Comfort with a Large partially trussed Screened Patio with a luxurious 6 person Hot Tub. Highly Desirable Neighborhood, Quick to 95 and close shopping/Restaurants, within site of the serene lakefront, Clubhouse Pool and playground area. Wired for security system. Well landscaped with a Majestic Oak Tree in front yard. Low HOA dues $135 Quarterly!!!
Location
State FL
County Brevard
Area 321 - Lake Washington/S Of Post
Direction West Eau Gallie to North on John Rhodes. Turn East into Cypress Bend Subdivision. Turn Right on Cypress Bend Circle to 1226.
Interior
Interior Features Breakfast Bar, Butler Pantry, Ceiling Fan(s), Open Floorplan, Primary Bathroom - Tub with Shower, Primary Downstairs, Vaulted Ceiling(s), Walk-In Closet(s)
Heating Central
Cooling Central Air
Flooring Laminate, Tile
Furnishings Unfurnished
Appliance Dishwasher, Electric Water Heater, Microwave, Refrigerator
Laundry Electric Dryer Hookup, Gas Dryer Hookup, Washer Hookup
Exterior
Exterior Feature ExteriorFeatures
Parking Features Attached, Garage Door Opener
Garage Spaces 2.0
Fence Fenced, Wood
Pool Community, Electric Heat, Screen Enclosure
Utilities Available Electricity Connected
Amenities Available Maintenance Grounds, Park
Roof Type Shingle
Street Surface Asphalt
Porch Patio, Porch, Screened
Garage Yes
Building
Faces East
Sewer Public Sewer
Water Public
Level or Stories One
New Construction No
Schools
Elementary Schools Sabal
High Schools Eau Gallie
Others
HOA Name Oceanside Property Management
Senior Community No
Tax ID 27-36-23-25-00002.0-0012.00
Security Features Other
Acceptable Financing Cash, Conventional, FHA, VA Loan
Listing Terms Cash, Conventional, FHA, VA Loan
Special Listing Condition Standard
Read Less
Want to know what your home might be worth? Contact us for a FREE valuation!

Our team is ready to help you sell your home for the highest possible price ASAP

Bought with Dale Sorensen Real Estate Inc.



