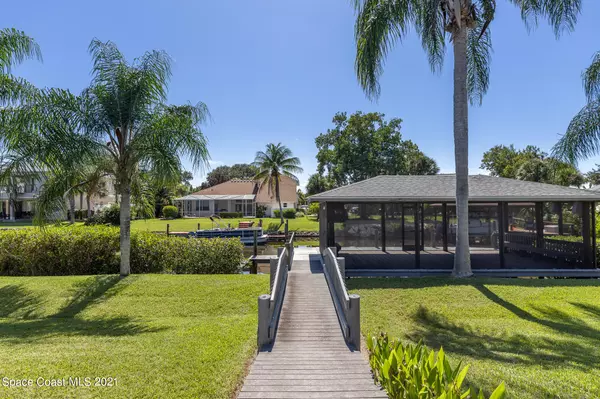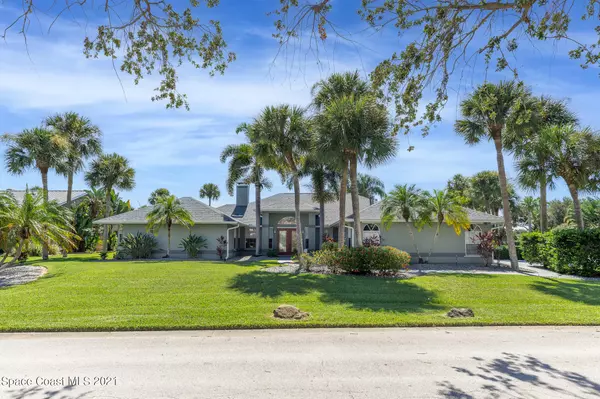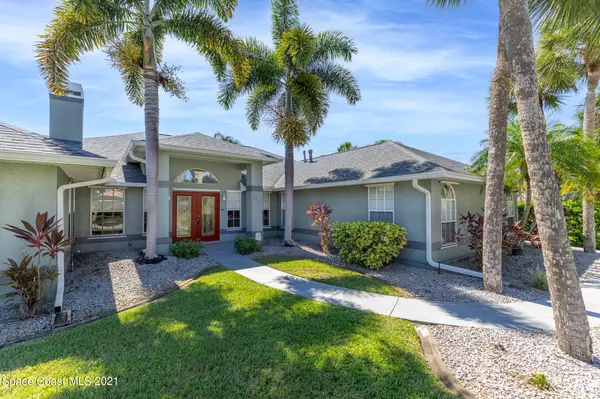$749,900
$749,900
For more information regarding the value of a property, please contact us for a free consultation.
6300 Capstan CT Rockledge, FL 32955
3 Beds
3 Baths
2,417 SqFt
Key Details
Sold Price $749,900
Property Type Single Family Home
Sub Type Single Family Residence
Listing Status Sold
Purchase Type For Sale
Square Footage 2,417 sqft
Price per Sqft $310
Subdivision S Indian River Isles
MLS Listing ID 913805
Sold Date 10/13/21
Bedrooms 3
Full Baths 3
HOA Y/N Yes
Total Fin. Sqft 2417
Originating Board Space Coast MLS (Space Coast Association of REALTORS®)
Year Built 1991
Annual Tax Amount $4,259
Tax Year 2020
Lot Size 0.440 Acres
Acres 0.44
Property Description
Absolutely Stunning waterfront home in sought after Indian River Isles. This home has been meticulously maintained and boasts an open and spacious floor plan. Canal frontage with easy access to the Indian River/Intracoastal waters has an expansive dock with lift and covered, screened, outside entertainment area. Owner's suite will not disappoint with its large walk-in shower, separate garden tub, double sinks, walk-in closet, and additional sitting area. The double doored entrance invites you in. Open living room concept with double sided fireplace flows toward the family room/den. Kitchen features breakfast bar, dry bar, dinette area, as well as access to the dining room. This home is up to date and turnkey. Attached three car garage with built in cabinetry, Two New AC units 2021, Roof/gutters 2019, and more! LOCATION*LOCATION*LOCATION!
Location
State FL
County Brevard
Area 213 - Mainland E Of Us 1
Direction US 1 North from Suntree BLVD to Right on Helmsman Pl into South Indian River Isles. Home is on corner of Helmsman and Capstan.
Interior
Interior Features Breakfast Bar, Breakfast Nook, Built-in Features, Butler Pantry, Ceiling Fan(s), Eat-in Kitchen, Guest Suite, Open Floorplan, Primary Bathroom - Tub with Shower, Primary Bathroom -Tub with Separate Shower, Primary Downstairs, Skylight(s), Split Bedrooms, Vaulted Ceiling(s), Walk-In Closet(s), Wet Bar
Heating Electric
Cooling Electric
Flooring Carpet, Tile
Fireplaces Type Other
Furnishings Unfurnished
Fireplace Yes
Appliance Dishwasher, Disposal, Dryer, Electric Range, Gas Water Heater, Microwave, Refrigerator, Trash Compactor, Washer
Exterior
Exterior Feature Boat Lift, Storm Shutters
Parking Features Attached, Garage Door Opener
Garage Spaces 3.0
Fence Fenced, Vinyl
Pool None
Utilities Available Cable Available, Water Available, Propane
Amenities Available Boat Dock, Boat Slip
Waterfront Description Canal Front,Navigable Water,Waterfront Community
View Canal, Water
Roof Type Shingle
Street Surface Asphalt
Porch Patio, Porch, Screened
Garage Yes
Building
Lot Description Sprinklers In Front, Sprinklers In Rear
Faces East
Sewer Septic Tank
Water Public, Well
Level or Stories One
Additional Building Boat House
New Construction No
Schools
Elementary Schools Suntree
High Schools Viera
Others
HOA Name Indian River Isles
Senior Community No
Tax ID 26-36-12-03-00000.0-0010.00
Acceptable Financing Cash, Conventional
Listing Terms Cash, Conventional
Special Listing Condition Standard
Read Less
Want to know what your home might be worth? Contact us for a FREE valuation!

Our team is ready to help you sell your home for the highest possible price ASAP

Bought with Harmony House Realty, Inc







