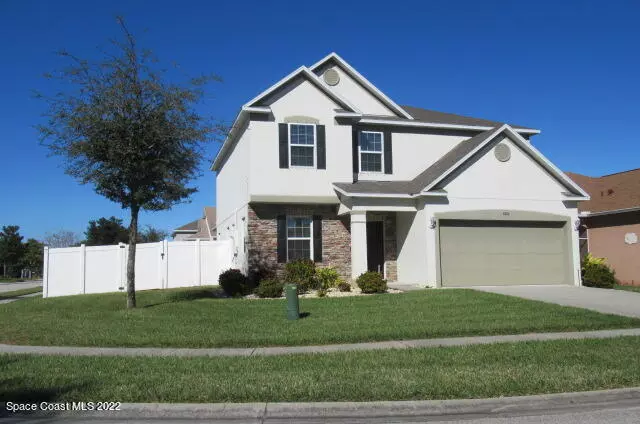$414,000
$404,000
2.5%For more information regarding the value of a property, please contact us for a free consultation.
1005 Breakaway Titusville, FL 32780
4 Beds
3 Baths
2,242 SqFt
Key Details
Sold Price $414,000
Property Type Single Family Home
Sub Type Single Family Residence
Listing Status Sold
Purchase Type For Sale
Square Footage 2,242 sqft
Price per Sqft $184
Subdivision Sisson Meadows
MLS Listing ID 927387
Sold Date 03/23/22
Bedrooms 4
Full Baths 2
Half Baths 1
HOA Y/N Yes
Total Fin. Sqft 2242
Originating Board Space Coast MLS (Space Coast Association of REALTORS®)
Year Built 2017
Annual Tax Amount $3,556
Tax Year 2021
Lot Size 7,841 Sqft
Acres 0.18
Property Description
Welcome Home to The Space Coast Lifestyle. This Two Story Rockford Style Home is located in a Quiet Established Neighborhood close to the Cape and Kennedy Space Center. Built in 2017 with Upgrades. Ashton White Granite Counters, Astrial Luna Ceramic Tile in Kitchen and Bathrooms. Contemporary 24'' Urban Grey Porcelain Floor Tile, Stain Master Corner Stone Carpet in all Bedrooms. Kitchen and Great Room Flow with Open Concept. Large Kitchen Island Perfect for Entertaining . Flex Room can be used for Fifth Bedroom or Office. Four Bedrooms and Laundry Room all Upstairs. The Primary Suite Includes Walk in Closet, Double Sink, Two Person Walk in Shower that has Multiple Shower Heads. A Must See! The Home also includes Smart Upgrades and Storm Shutters with Roof Anchors for Safe Installation
Location
State FL
County Brevard
Area 104 - Titusville Sr50 - Kings H
Direction Hwy 50 or Columbia Blvd,- 405 to Sisson Rd. East on Breakaway Trail. Take Frist Right/ South to stay on Breakaway Trail. Home located on Corner Lot- Left / North Side.
Interior
Interior Features Ceiling Fan(s), Kitchen Island, Open Floorplan, Pantry, Primary Bathroom - Tub with Shower, Walk-In Closet(s)
Heating Central, Electric
Cooling Central Air, Electric
Flooring Carpet, Tile
Furnishings Unfurnished
Appliance Dishwasher, Disposal, Electric Range, Electric Water Heater, Ice Maker, Microwave
Laundry Electric Dryer Hookup, Gas Dryer Hookup, Washer Hookup
Exterior
Exterior Feature Storm Shutters
Parking Features Attached, Garage Door Opener
Garage Spaces 2.0
Fence Fenced, Vinyl
Pool None
Utilities Available Electricity Connected
Amenities Available Maintenance Grounds, Management - Full Time, Park
Roof Type Shingle
Street Surface Asphalt
Porch Patio, Porch, Screened
Garage Yes
Building
Lot Description Corner Lot
Faces South
Sewer Public Sewer
Water Public
Level or Stories Two
New Construction No
Schools
Elementary Schools Imperial Estates
High Schools Titusville
Others
Pets Allowed Yes
HOA Name Sentry Management Holly
Senior Community No
Tax ID 22-35-27-32-0000i.0-0006.00
Security Features Security System Owned,Smoke Detector(s)
Acceptable Financing Cash, Conventional, FHA, VA Loan
Listing Terms Cash, Conventional, FHA, VA Loan
Special Listing Condition Standard
Read Less
Want to know what your home might be worth? Contact us for a FREE valuation!

Our team is ready to help you sell your home for the highest possible price ASAP

Bought with Dale Sorensen Real Estate Inc.







