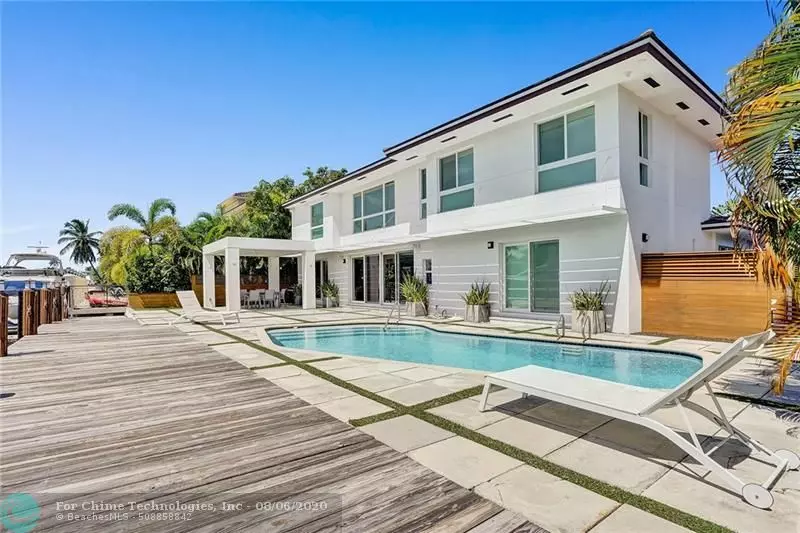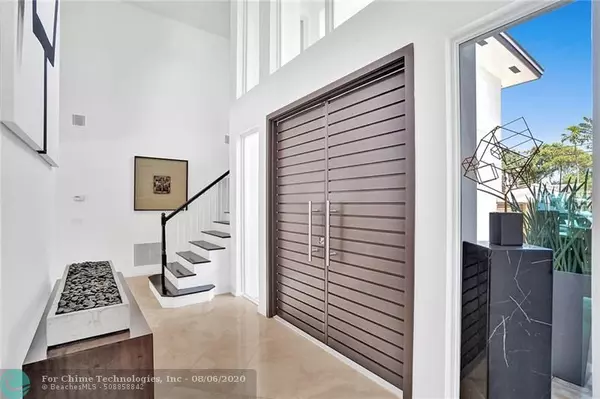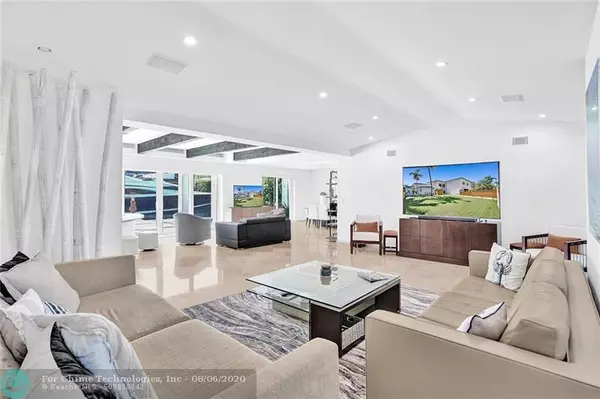$2,192,000
$2,399,000
8.6%For more information regarding the value of a property, please contact us for a free consultation.
325 Seven Isles Dr Fort Lauderdale, FL 33301
5 Beds
4.5 Baths
4,823 SqFt
Key Details
Sold Price $2,192,000
Property Type Single Family Home
Sub Type Single
Listing Status Sold
Purchase Type For Sale
Square Footage 4,823 sqft
Price per Sqft $454
Subdivision Barcelona Isle
MLS Listing ID F10242467
Sold Date 10/01/20
Style WF/Pool/Ocean Access
Bedrooms 5
Full Baths 4
Half Baths 1
Construction Status Resale
HOA Y/N No
Year Built 1951
Annual Tax Amount $28,238
Tax Year 2019
Lot Size 10,400 Sqft
Property Description
This 5 bedroom 4.5 bath plus 2 offices/den estate sits on 80’ of waterfront with no fixed bridges and ocean access. Extensive renovation in 2012. Impact windows and doors. Marble flooring throughout living areas and wood flooring in bedrooms. Grand open living spaces with vaulted ceilings in the living room and the family room has beautiful wood beamed ceilings and wet bar. Gourmet kitchen features quartz countertops, wood cabinetry, stainless steel appliances and center island. Second level master wing boats large master suite, expansive walk-in closet with built-ins, spa like bath and office/sitting area. Spacious secondary bedrooms. Outdoor living with gazebo, saltwater pool, and tranquil water views. Property located at the end of Seven Isles Drive with little thru traffic.
Location
State FL
County Broward County
Community Seven Isles
Area Ft Ldale Se (3280;3600;3800)
Zoning RS-4.4
Rooms
Bedroom Description At Least 1 Bedroom Ground Level,Master Bedroom Upstairs,Sitting Area - Master Bedroom
Other Rooms Family Room, Utility Room/Laundry
Dining Room Formal Dining, Snack Bar/Counter
Interior
Interior Features First Floor Entry, Built-Ins, Kitchen Island, Foyer Entry, Vaulted Ceilings, Walk-In Closets, Wet Bar
Heating Central Heat
Cooling Central Cooling
Flooring Marble Floors, Wood Floors
Equipment Dishwasher, Dryer, Electric Range, Microwave, Refrigerator, Wall Oven, Washer
Furnishings Unfurnished
Exterior
Exterior Feature High Impact Doors, Patio
Parking Features Attached
Garage Spaces 2.0
Pool Below Ground Pool, Heated
Waterfront Description Canal Front,Canal Width 81-120 Feet,No Fixed Bridges,Ocean Access
Water Access Y
Water Access Desc Private Dock
View Canal, Pool Area View, Water View
Roof Type Flat Tile Roof
Private Pool No
Building
Lot Description Less Than 1/4 Acre Lot
Foundation Cbs Construction
Sewer Municipal Sewer
Water Municipal Water
Construction Status Resale
Schools
Elementary Schools Harbordale
Others
Pets Allowed Yes
Senior Community No HOPA
Restrictions No Restrictions,Ok To Lease
Acceptable Financing Cash, Conventional
Membership Fee Required No
Listing Terms Cash, Conventional
Special Listing Condition As Is
Pets Allowed No Restrictions
Read Less
Want to know what your home might be worth? Contact us for a FREE valuation!

Our team is ready to help you sell your home for the highest possible price ASAP

Bought with One Sotheby's Int'l Realty







