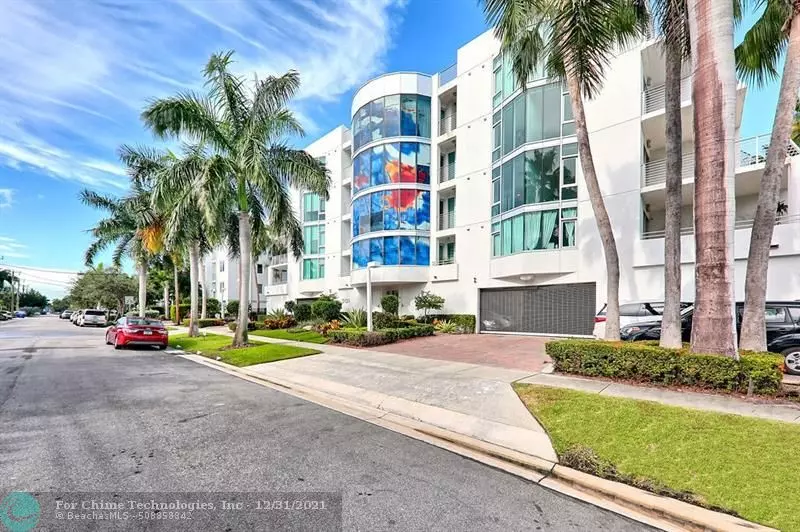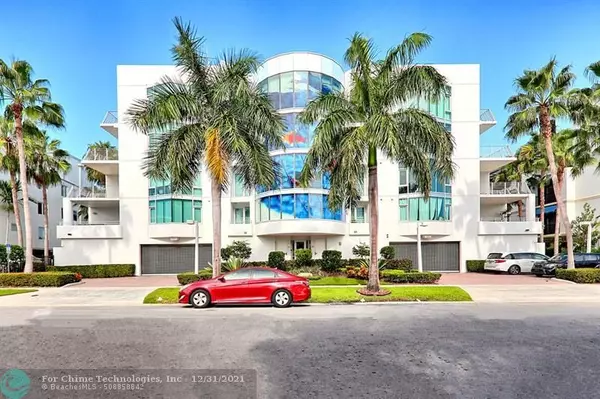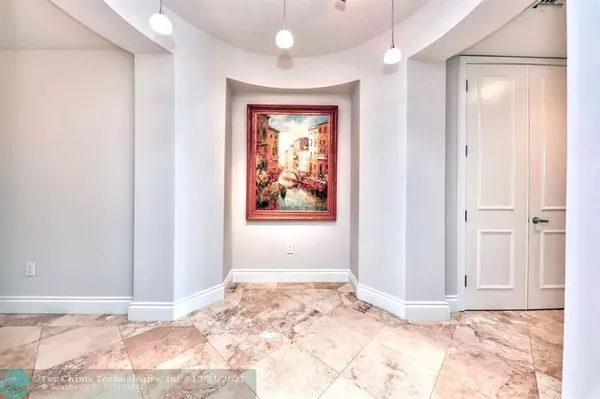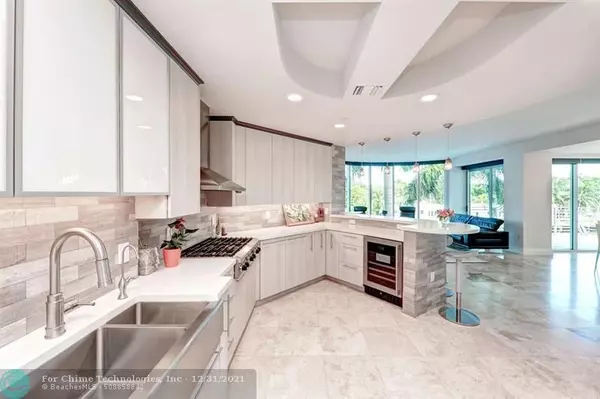$1,385,000
$1,475,000
6.1%For more information regarding the value of a property, please contact us for a free consultation.
301 Hendricks Isle #6 Fort Lauderdale, FL 33301
3 Beds
3.5 Baths
3,071 SqFt
Key Details
Sold Price $1,385,000
Property Type Condo
Sub Type Condo
Listing Status Sold
Purchase Type For Sale
Square Footage 3,071 sqft
Price per Sqft $450
Subdivision Place Des Arts
MLS Listing ID F10305100
Sold Date 12/30/21
Style Condo 5+ Stories
Bedrooms 3
Full Baths 3
Half Baths 1
Construction Status Resale
HOA Fees $1,856/mo
HOA Y/N Yes
Year Built 2005
Annual Tax Amount $16,917
Tax Year 2020
Property Description
Luxury condo in desirable location (great neighbors). Close to the beach, Las Olas restaurants/shops and downtown Ft. Lauderdale. Amazing water/city skyline views. Unique floor plan (two levels) with separate guest quarters on the upper level. Ocean access from private dock (no fixed bridges). 2 assigned parking spaces in secured garage. Enjoy relaxing evenings from your balcony or roof top with hot tub/pool overlooking down town Fort Lauderdale. Other notable features: hurricane impact windows, high end remote control window shades may also be operated via Lutron mobile app, 2 tankless water heaters, 3 separate HVAC systems (nest installed-controlled manually or via nest mobile app, UV air purifier installed, High end water filter installed in the kitchen for drinking water, LED lighting.
Location
State FL
County Broward County
Area Ft Ldale Se (3280;3600;3800)
Building/Complex Name PLACE DES ARTS
Rooms
Bedroom Description Master Bedroom Ground Level
Other Rooms Den/Library/Office, Separate Guest/In-Law Quarters
Dining Room Dining/Living Room
Interior
Interior Features First Floor Entry, Closet Cabinetry, Foyer Entry, Other Interior Features, Volume Ceilings, Walk-In Closets
Heating Central Heat, Electric Heat
Cooling Air Purifier, Central Cooling, Electric Cooling
Flooring Other Floors, Wood Floors
Equipment Dishwasher, Disposal, Dryer, Electric Water Heater, Elevator, Gas Range, Other Equipment/Appliances, Refrigerator, Washer
Furnishings Furniture Negotiable
Exterior
Exterior Feature Deck, Fence, Open Balcony
Parking Features Attached
Garage Spaces 2.0
Amenities Available Boat Dock, Elevator, Fitness Center, Heated Pool, Spa/Hot Tub
Waterfront Description Canal Width 121 Feet Or More,Intracoastal Front,Ocean Access
Water Access Y
Water Access Desc Private Dock
Private Pool No
Building
Unit Features Canal,Other View,Water View
Entry Level 2
Foundation Concrete Block Construction, Cbs Construction
Unit Floor 3
Construction Status Resale
Others
Pets Allowed Yes
HOA Fee Include 1856
Senior Community No HOPA
Restrictions No Restrictions
Security Features Complex Fenced,Card Entry,Phone Entry,Tv Camera
Acceptable Financing Cash, Conventional, FHA, VA
Membership Fee Required No
Listing Terms Cash, Conventional, FHA, VA
Special Listing Condition As Is, Title Insurance Policy Available
Pets Allowed No Aggressive Breeds
Read Less
Want to know what your home might be worth? Contact us for a FREE valuation!

Our team is ready to help you sell your home for the highest possible price ASAP

Bought with One Sotheby's Int'l Realty






