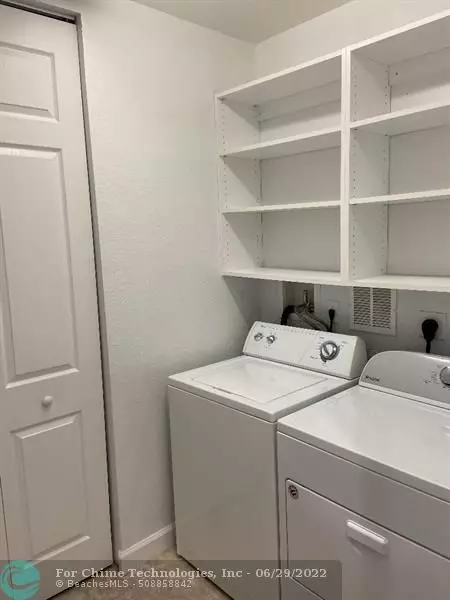$490,000
$495,000
1.0%For more information regarding the value of a property, please contact us for a free consultation.
8113 NW 127th Ln Parkland, FL 33076
3 Beds
2 Baths
1,400 SqFt
Key Details
Sold Price $490,000
Property Type Townhouse
Sub Type Townhouse
Listing Status Sold
Purchase Type For Sale
Square Footage 1,400 sqft
Price per Sqft $350
Subdivision Cypress Pointe I At Heron
MLS Listing ID F10321589
Sold Date 06/28/22
Style Townhouse Condo
Bedrooms 3
Full Baths 2
Construction Status Resale
HOA Fees $500/mo
HOA Y/N Yes
Year Built 2005
Annual Tax Amount $6,557
Tax Year 2021
Property Description
Heron Bay, Parkland, Fl. - Very desirable, a Must See! Move right into this 1st floor, 1400 sq.ft. unit with one car garage & driveway and water views. This newly white painted unit features 3 BRs, 2 BAs, Kitchen w/wood cabinets, granite countertops, pantry closet, SS Appliances and Brand New SS double door refrigerator, tile throughout & new MB carpet. This outstanding unit has high ceilings/spacious rooms and is a light, bright & open split floor plan for easy South Florida living/entertaining. Spacious master suite opens to screened porch w/ 2 custom fitted walk-in closets & large bathroom w/huge shower, 2 sinks/mirrors. Dining area from kitchen opens to screened patio. New A/C unit, 8/2021 and water heater, separate laundry room w/ full washer & dryer.
Location
State FL
County Broward County
Area Ft Ldale Sw (3470-3500;3570-3590)
Building/Complex Name CYPRESS POINTE I AT HERON
Rooms
Bedroom Description Master Bedroom Ground Level
Other Rooms Utility Room/Laundry
Dining Room Breakfast Area
Interior
Interior Features Other Interior Features
Heating Other
Cooling Ceiling Fans
Flooring Carpeted Floors, Tile Floors
Equipment Dishwasher, Disposal, Microwave, Refrigerator, Trash Compactor
Furnishings Unfurnished
Exterior
Exterior Feature Electric Shutters, Other
Parking Features Attached
Garage Spaces 1.0
Community Features Gated Community
Amenities Available Basketball Courts, Clubhouse-Clubroom, Fitness Center, Pool, Tennis
Water Access N
Private Pool No
Building
Unit Features Water View
Foundation Concrete Block Construction, Slab Construction
Unit Floor 1
Construction Status Resale
Others
Pets Allowed Yes
HOA Fee Include 500
Senior Community Verified
Restrictions No Restrictions
Security Features Other Security
Acceptable Financing Cash, Conventional, FHA, VA
Membership Fee Required No
Listing Terms Cash, Conventional, FHA, VA
Num of Pet 3
Pets Allowed Number Limit
Read Less
Want to know what your home might be worth? Contact us for a FREE valuation!

Our team is ready to help you sell your home for the highest possible price ASAP

Bought with JB Realty Homes & Loans






