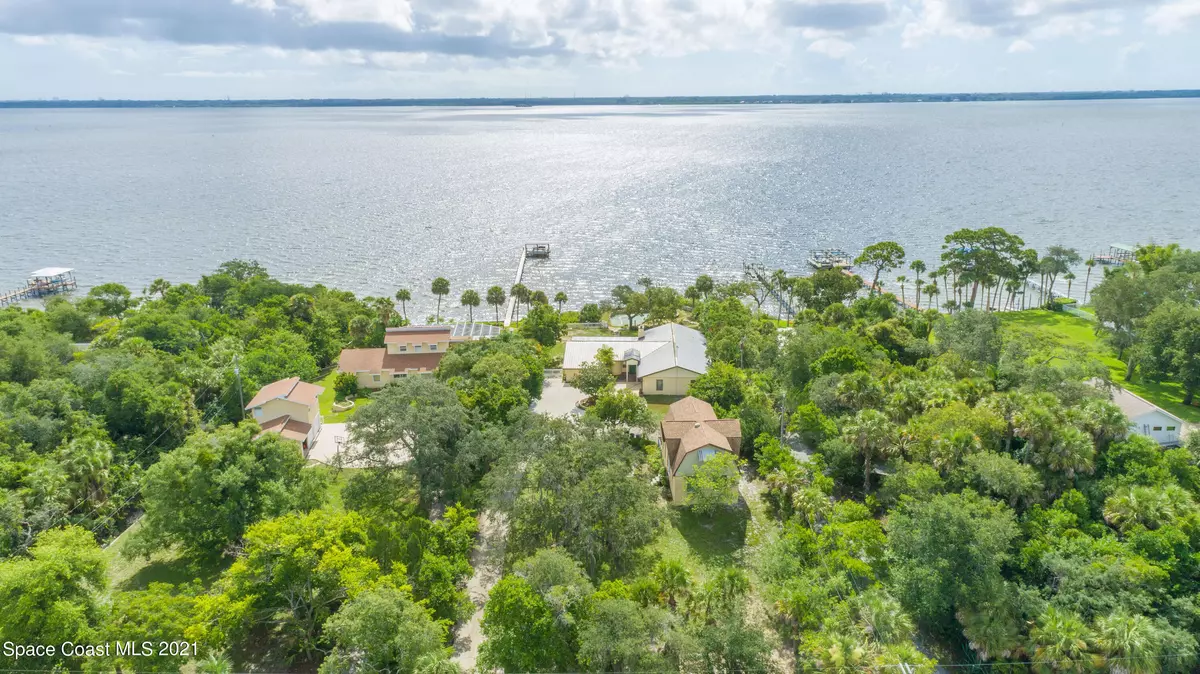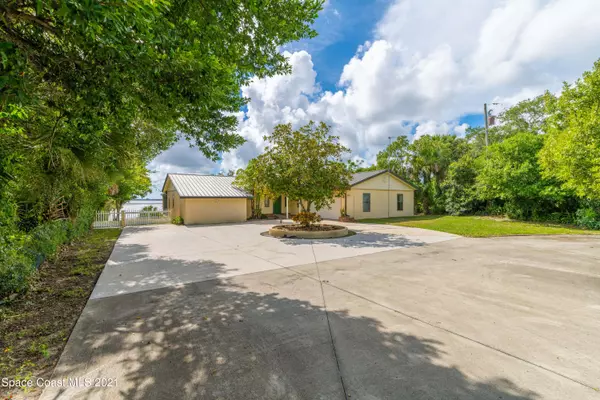$690,000
$725,000
4.8%For more information regarding the value of a property, please contact us for a free consultation.
4680 Brentwood DR Cocoa, FL 32927
5 Beds
4 Baths
3,708 SqFt
Key Details
Sold Price $690,000
Property Type Single Family Home
Sub Type Single Family Residence
Listing Status Sold
Purchase Type For Sale
Square Footage 3,708 sqft
Price per Sqft $186
Subdivision Brentwood Heights
MLS Listing ID 909382
Sold Date 09/30/21
Style Multi Generational
Bedrooms 5
Full Baths 4
HOA Y/N No
Total Fin. Sqft 3708
Originating Board Space Coast MLS (Space Coast Association of REALTORS®)
Year Built 1979
Annual Tax Amount $5,468
Tax Year 2020
Lot Size 0.850 Acres
Acres 0.85
Lot Dimensions 381 x 100
Property Description
Direct Indian Riverfront Estate! Main home overlooks Indian River & sprawling yard leading to massive riverfront pool. 4 bed/3 bath has Double master suites. Primary boasts jetted tub, circular walk-in shower, 100sf walk-in closet, & private sliders to expansive screened porch. Secondary master with roll-in shower, attached private office w/separate exterior entrance. Tile & wood floors throughout. Central kitchen, breakfast bar, family room w/fireplace. Generous laundry/storage room. Huge walk-out finished basement w/fireplace is perfect game-media room. Detached apartment & workshop. Top floor with river views has private bedroom, bathroom, kitchen/dining and family room. Main floor has bedroom/office, laundry hookups, & workshop. Under carport with mechanics pit and I-beams for hoists.
Location
State FL
County Brevard
Area 107 - Port St. John
Direction Follow Indian River Drive to its most Northern Point and turn right on Brentwood Dr. Home is second from the end.
Body of Water Indian River
Interior
Interior Features Breakfast Bar, Ceiling Fan(s), Eat-in Kitchen, Guest Suite, Open Floorplan, Pantry, Primary Bathroom - Tub with Shower, Primary Downstairs, Split Bedrooms, Walk-In Closet(s)
Heating Central, Electric
Cooling Central Air, Electric, Wall/Window Unit(s)
Flooring Tile, Wood
Fireplaces Type Wood Burning, Other
Furnishings Unfurnished
Fireplace Yes
Appliance Dryer, Electric Range, Electric Water Heater, Refrigerator, Washer
Laundry Electric Dryer Hookup, Gas Dryer Hookup, Washer Hookup
Exterior
Exterior Feature Storm Shutters
Parking Features Attached, Carport, Circular Driveway, Garage Door Opener, RV Access/Parking
Garage Spaces 2.0
Carport Spaces 2
Fence Chain Link, Fenced, Vinyl
Pool In Ground, Private
Utilities Available Cable Available, Electricity Connected
Amenities Available Boat Dock, Park
Waterfront Description River Front,Seawall
View Pool, River, Water, Intracoastal
Roof Type Metal,Shingle
Street Surface Concrete
Accessibility Accessible Full Bath, Grip-Accessible Features
Porch Patio, Porch, Screened
Garage Yes
Building
Lot Description Sprinklers In Front, Sprinklers In Rear
Faces West
Sewer Septic Tank
Water Public, Well
Architectural Style Multi Generational
Level or Stories One
Additional Building Workshop
New Construction No
Schools
Elementary Schools Fairglen
High Schools Cocoa
Others
Pets Allowed Yes
HOA Name BRENTWOOD HEIGHTS
Senior Community No
Tax ID 23-36-30-Bk-00004.0-0002.00
Security Features Smoke Detector(s)
Acceptable Financing Cash, Conventional
Listing Terms Cash, Conventional
Special Listing Condition Standard
Read Less
Want to know what your home might be worth? Contact us for a FREE valuation!

Our team is ready to help you sell your home for the highest possible price ASAP

Bought with Pastermack Real Estate







