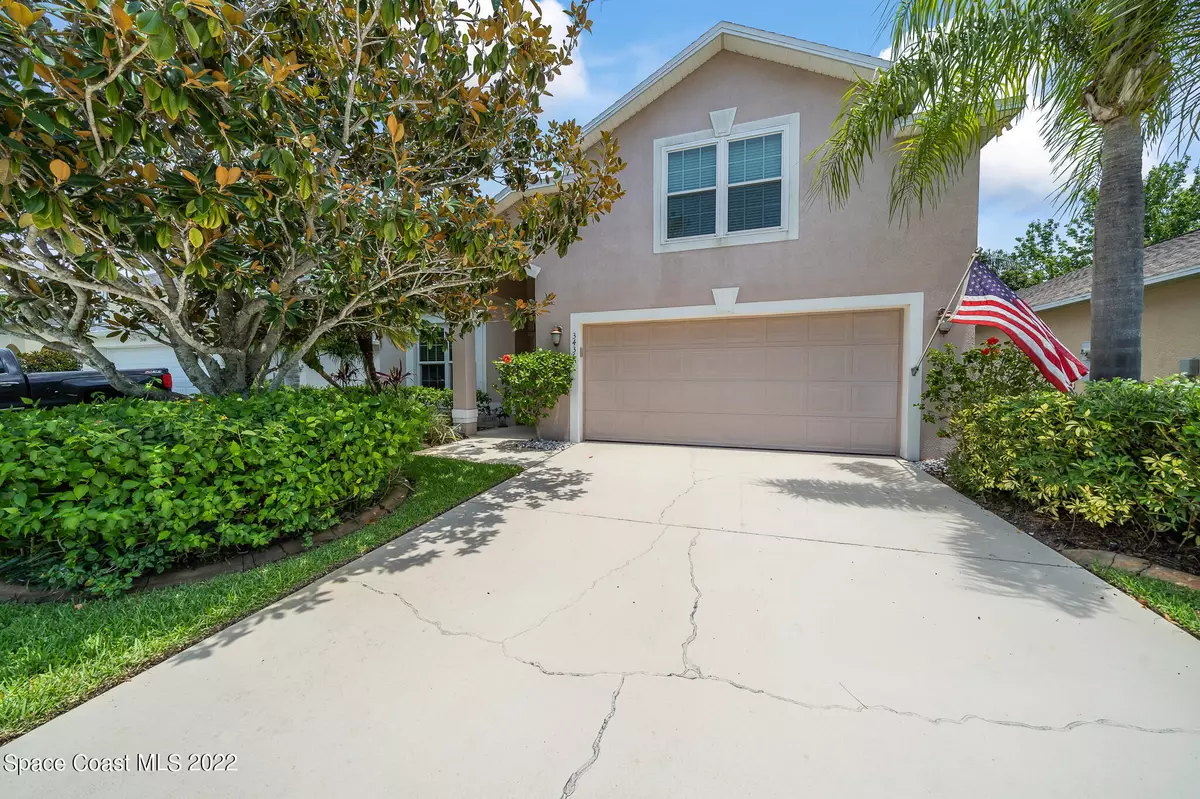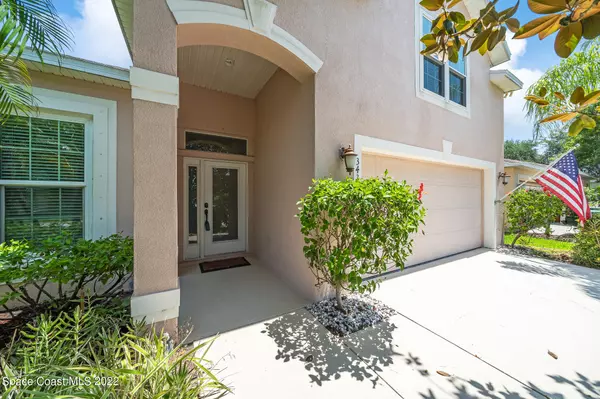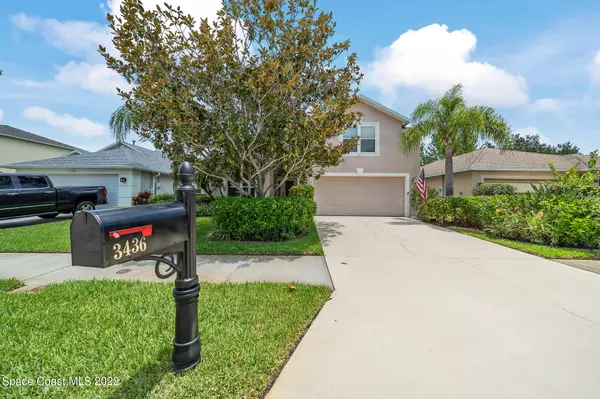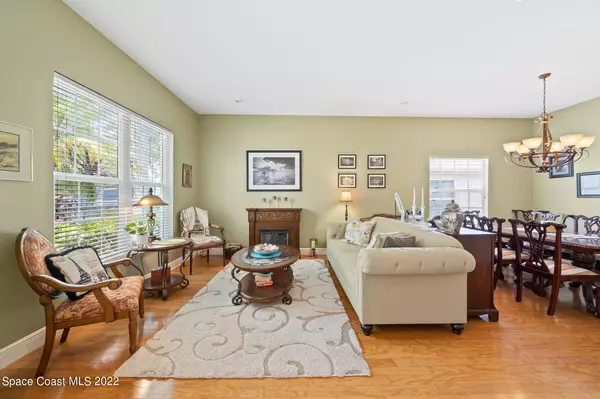$469,900
$469,900
For more information regarding the value of a property, please contact us for a free consultation.
3436 Hoofprint DR Melbourne, FL 32940
3 Beds
2 Baths
2,341 SqFt
Key Details
Sold Price $469,900
Property Type Single Family Home
Sub Type Single Family Residence
Listing Status Sold
Purchase Type For Sale
Square Footage 2,341 sqft
Price per Sqft $200
Subdivision Deer Lakes Phase 2
MLS Listing ID 938612
Sold Date 08/17/22
Bedrooms 3
Full Baths 2
HOA Fees $116/qua
HOA Y/N Yes
Total Fin. Sqft 2341
Originating Board Space Coast MLS (Space Coast Association of REALTORS®)
Year Built 2004
Annual Tax Amount $2,733
Tax Year 2021
Lot Size 5,663 Sqft
Acres 0.13
Property Description
A beautiful home in a beautifully maintained neighborhood... This home is waiting for it's next family. With space for the entire family to do their thing...and the warmth to cozy up at the end of the day for some quality family time, this warm home is perfect for the family. The UPSTAIRS BONUS ROOM with closet can be your 4TH BEDROOM, office or media room. (Why not add a home theatre?) With a Generac whole house generator, NEWER ROOF, and AC this home has everything you'll want to provide comfort and safety for your family. Follow the Beaumont hardwood floors from the formal living room & dining room to the relaxing family room and kitchen with an extra dining space. The kitchen features corian countertops, 42'' cabinets, an added GAS RANGE and newer appliances. Conveniently located close to I95 and US 1 you'll have an easy commute almost anywhere. 10-Min to Patrick Space Force Base and the beaches, 30-Min to KSC, 45-Min to Orlando Int. Airport, 60-Min to Orlando. 70-Min to attractions.
Location
State FL
County Brevard
Area 320 - Pineda/Lake Washington
Direction Take Wickham Road to Deer Lakes and turn west. Take Deer Lakes to Hoofprint and make a right turn. This fantastic home is on your right.
Interior
Interior Features Breakfast Bar, Built-in Features, Ceiling Fan(s), Open Floorplan, Pantry, Primary Downstairs, Split Bedrooms, Vaulted Ceiling(s)
Heating Central
Cooling Central Air
Flooring Tile, Wood
Furnishings Unfurnished
Appliance Dishwasher, Dryer, Electric Water Heater, Gas Range, Microwave, Refrigerator, Washer
Exterior
Exterior Feature ExteriorFeatures
Parking Features Attached, Garage Door Opener
Garage Spaces 2.0
Pool Community
Utilities Available Cable Available, Electricity Connected
Amenities Available Maintenance Grounds, Management - Off Site, Playground, Other
View Protected Preserve
Roof Type Shingle
Street Surface Asphalt
Garage Yes
Building
Faces South
Sewer Public Sewer
Water Public
Level or Stories Two
New Construction No
Schools
Elementary Schools Sherwood
High Schools Viera
Others
Pets Allowed Yes
HOA Name Fairway Management
HOA Fee Include Trash
Senior Community No
Tax ID 26-36-25-02-0000a.0-0083.00
Acceptable Financing Cash, Conventional, FHA, VA Loan
Listing Terms Cash, Conventional, FHA, VA Loan
Special Listing Condition Standard
Read Less
Want to know what your home might be worth? Contact us for a FREE valuation!

Our team is ready to help you sell your home for the highest possible price ASAP

Bought with BHHS Florida Realty







