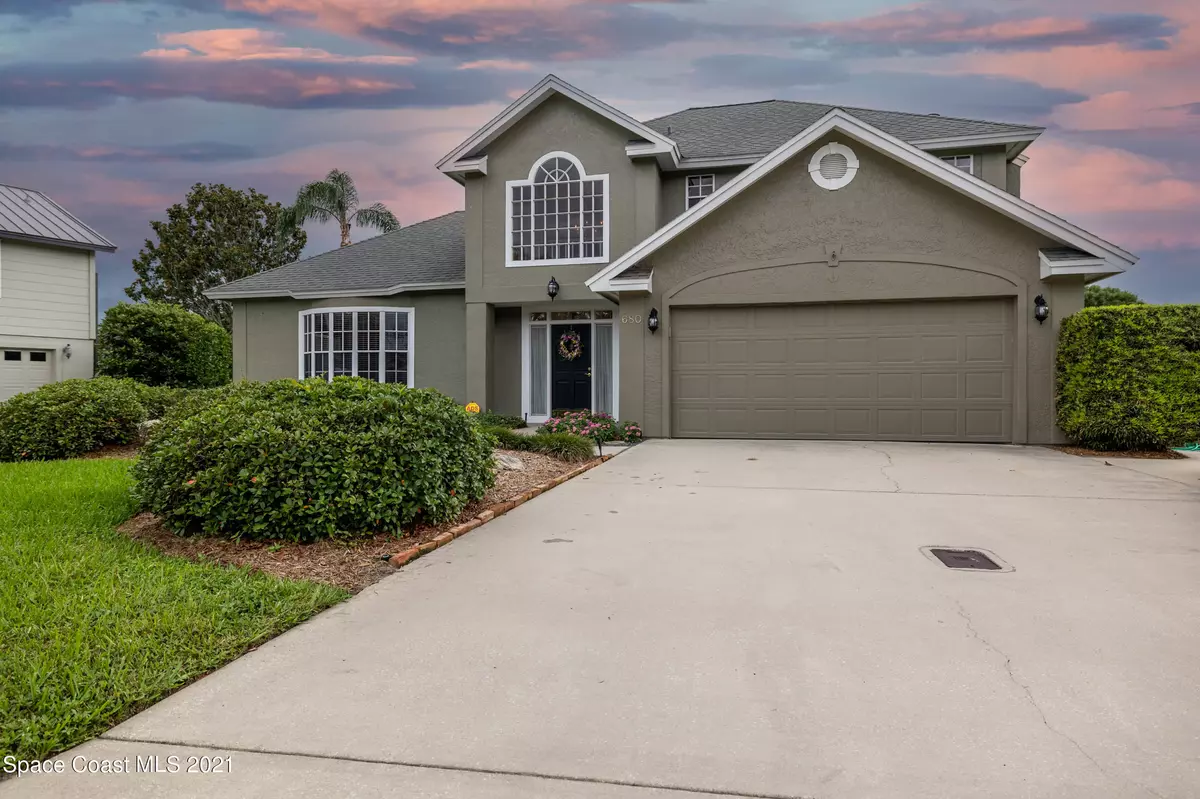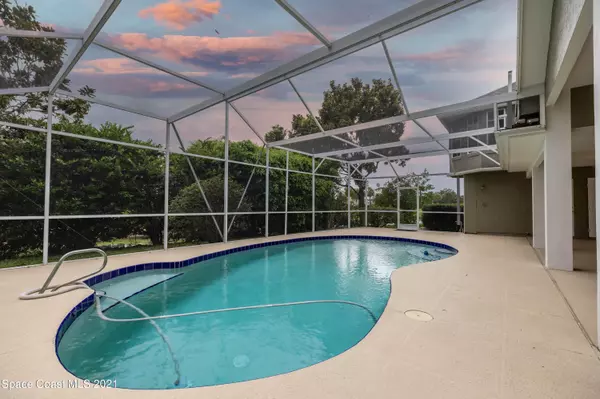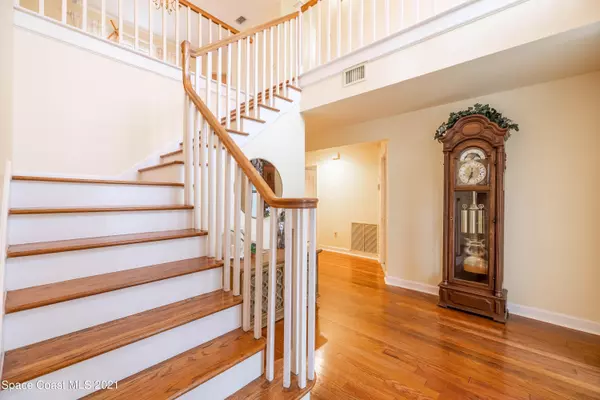$610,000
$565,187
7.9%For more information regarding the value of a property, please contact us for a free consultation.
680 Waterwood WAY Melbourne, FL 32940
4 Beds
3 Baths
2,784 SqFt
Key Details
Sold Price $610,000
Property Type Single Family Home
Sub Type Single Family Residence
Listing Status Sold
Purchase Type For Sale
Square Footage 2,784 sqft
Price per Sqft $219
Subdivision Woodbridge At Suntree Unit 111 Suntree Pud Stag
MLS Listing ID 908687
Sold Date 08/04/21
Bedrooms 4
Full Baths 3
HOA Fees $35/ann
HOA Y/N Yes
Total Fin. Sqft 2784
Originating Board Space Coast MLS (Space Coast Association of REALTORS®)
Year Built 1986
Annual Tax Amount $4,383
Tax Year 2020
Lot Size 0.260 Acres
Acres 0.26
Property Description
Gorgeous pool home on the 18th tee, of the Challenge Golf Course at Suntree Country Club! Outstanding public and private schools. This beautiful 2 story home features 4 bedroom, 3 baths, generous pool deck with wet bar and screen enclosure. The kitchen has granite countertops, Kitchen Aid Architect series appliances, double wall ovens, warming drawer, downdraft cook top 2 pantries and designer faucets. Owner's suite on the 2nd floor has walk-in closet, window seating, double vanity sinks, soaking tub with separate shower and water closet. Two 18 SEER HVAC units with HEPA filters w programmable thermostats. Transferable termite bond. Architectural 40-year shingle roof, insured to 130 MPH with transferable certificate. Come see this exquisite home in Woodbridge at Suntree. Benjamin Moore paints in and out. Wood floors. Gas fireplace in family room. Too many features to list. Oversize laundry room with laundry chute, second refrigerator in laundry room. The home also has three linen closets, foyer coat closet, and floored attic storage. Cabinet storage and workbench in garage. Garden workbench and outdoor storage within decorative fenced utility area. Child safety features include removable child safe fence for pool, keyed bolt locks on doors. Master BR suite, separate library, and two guest or children's rooms on second level. 4th bedroom, currently shown as a home office, is on main level with full bath. See suntreeflorida.com for community features and news.
Location
State FL
County Brevard
Area 218 - Suntree S Of Wickham
Direction Wickham to St Andrews Blvd to Pinehurst Ave to Woodbridge Drive, Right on Waterwood Way home at end right ride of cul-de-sac
Interior
Interior Features Breakfast Nook, Built-in Features, Ceiling Fan(s), Eat-in Kitchen, Open Floorplan, Pantry, Primary Bathroom - Tub with Shower, Primary Bathroom -Tub with Separate Shower, Split Bedrooms, Walk-In Closet(s)
Heating Central, Electric
Cooling Central Air, Electric
Flooring Tile, Wood
Fireplaces Type Other
Furnishings Unfurnished
Fireplace Yes
Appliance Dishwasher, Disposal, Double Oven, Dryer, Gas Water Heater, Ice Maker, Refrigerator, Washer
Exterior
Exterior Feature Balcony
Parking Features Attached, Garage Door Opener
Garage Spaces 2.0
Pool In Ground, Private, Screen Enclosure, Other
Utilities Available Cable Available, Electricity Connected, Natural Gas Connected
Amenities Available Maintenance Grounds, Management - Full Time
View Golf Course, Pool, Water
Roof Type Shingle
Street Surface Asphalt
Garage Yes
Building
Lot Description Cul-De-Sac, Irregular Lot, On Golf Course
Faces Southwest
Sewer Public Sewer
Water Public
Level or Stories Two
New Construction No
Schools
Elementary Schools Suntree
High Schools Viera
Others
HOA Name Woodbridge at Suntree
Senior Community No
Tax ID 26-36-13-53-00000.0-0047.00
Acceptable Financing Cash, Conventional, FHA, VA Loan
Listing Terms Cash, Conventional, FHA, VA Loan
Special Listing Condition Standard
Read Less
Want to know what your home might be worth? Contact us for a FREE valuation!

Our team is ready to help you sell your home for the highest possible price ASAP

Bought with RE/MAX Solutions







